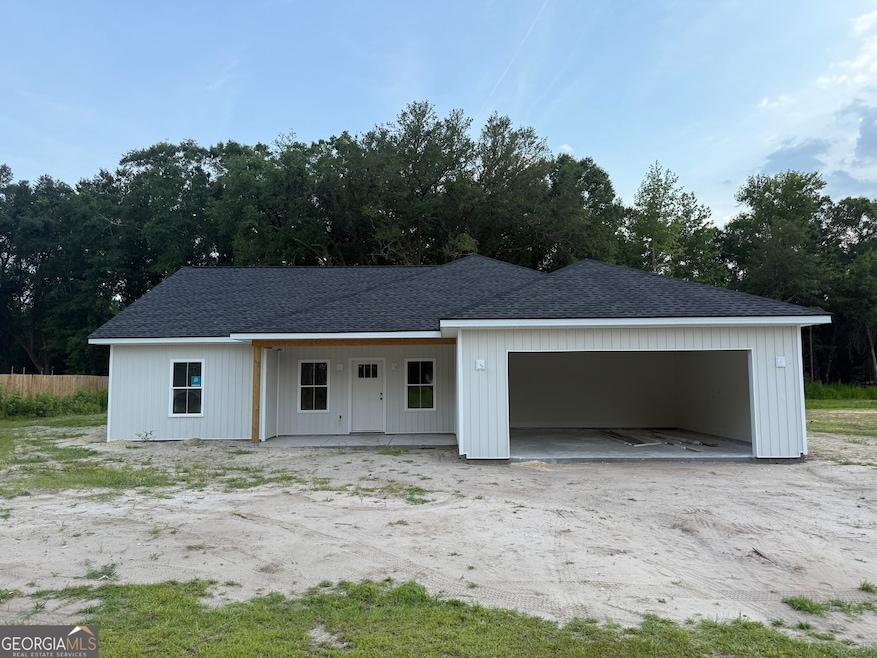
130 Kalynne Way NE Ludowici, GA 31316
Estimated payment $1,855/month
Highlights
- No HOA
- Central Heating and Cooling System
- Under Construction
- 1-Story Property
- Garage
- Level Lot
About This Home
Brand New Construction Home on Over Half an Acre in Long County! This stunning 3 bedroom, 2.5 bath new construction boasts 1,610 sq ft of heated living space and over 2,500 sq ft under roof, perfectly blending comfort, style, & functionality. This home offers room to grow, entertain, and relax. Step inside to find a spacious open-concept layout featuring luxury vinyl plank flooring throughout the main living areas & cozy carpet in the bedrooms. The heart of the home is the custom kitchen, complete with gorgeous wood cabinetry, premium finishes, & plenty of storage. Custom wood cabinetry also extends into the bathrooms, providing a cohesive & high-end feel. Energy efficiency meets craftsmanship with YKK energy-efficient windows, an insulated attic, & a durable shingle roof. Additional highlights include custom trim work & closet systems throughout ensuring both style & smart storage. Enjoy Georgia's warm weather from your welcoming front porch or the spacious back porch-perfect for grilling & entertaining guests. With vinyl siding for low-maintenance living, this home is as practical as it is beautiful. Don't miss your chance to own this turnkey gem-schedule your showing today & ask about THE 100% FINANCING AVAILABLE! *Builder offering $5,000 towards closing costs*
Home Details
Home Type
- Single Family
Est. Annual Taxes
- $356
Year Built
- Built in 2025 | Under Construction
Lot Details
- 0.59 Acre Lot
- Level Lot
- Open Lot
Home Design
- Vinyl Siding
Interior Spaces
- 1,610 Sq Ft Home
- 1-Story Property
- Laundry in Hall
Kitchen
- Oven or Range
- Microwave
- Dishwasher
Flooring
- Carpet
- Laminate
- Vinyl
Bedrooms and Bathrooms
- 3 Main Level Bedrooms
Parking
- Garage
- Garage Door Opener
Schools
- Smiley Elementary School
- Long County Middle School
- Long County High School
Utilities
- Central Heating and Cooling System
- Shared Well
- Private Sewer
Community Details
- No Home Owners Association
- The Crossing Subdivision
Map
Home Values in the Area
Average Home Value in this Area
Property History
| Date | Event | Price | Change | Sq Ft Price |
|---|---|---|---|---|
| 06/26/2025 06/26/25 | Sold | $595,000 | +77.6% | $370 / Sq Ft |
| 05/14/2025 05/14/25 | Price Changed | $335,000 | +857.1% | $208 / Sq Ft |
| 05/12/2025 05/12/25 | For Sale | $35,000 | -- | $22 / Sq Ft |
Similar Homes in Ludowici, GA
Source: Georgia MLS
MLS Number: 10520392
- 104 Kalynne Way NE
- 43 Gracie Ln
- 200 Kalynne Way NE
- 3010 John Wells Rd
- 222 Preston Place
- 710 S T Morris Rd NE
- 374 Bobwhite Trail NE
- 22 Tower Rd
- 24 Tower Rd
- 175 Boykin Way NE
- 95 Cattle Fence Dr NE
- 173 Akins Ranch Rd NE
- 89 Evan Wade Ct NE
- 53 Boykin Way NE
- 166 Cattle Fence Dr NE
- 172 Taylors Creek Dr
- 72 Taylors Creek Spur
- 20 Taylors Creek Spur
- 19 Taylors Creek Spur
- 271 Silver Hill Rd
- 141 Cattle Fence Dr NE
- 418 Huntington Dr NE
- 11 Cherie Ln
- 87 Zorn Rd
- 88 Enclave Way
- 935 Mustang Ln NE
- 834 Marne Blvd
- 56 Enclave Way NE
- 266 Brightleaf Cir
- 260 Whippoorwill Way NE
- 181 Sunflower Cir NE
- 163 Wilds Rd
- 292 NE Highland Pony Way
- 214 Brightleaf Cir
- 518 Brightleaf Cir
- 501 Burke Dr
- 319 Connor Ct
- 24 Daylily Ct Unit A
- 118 Gopher Ridge Rd NE
- 207 Bender St

