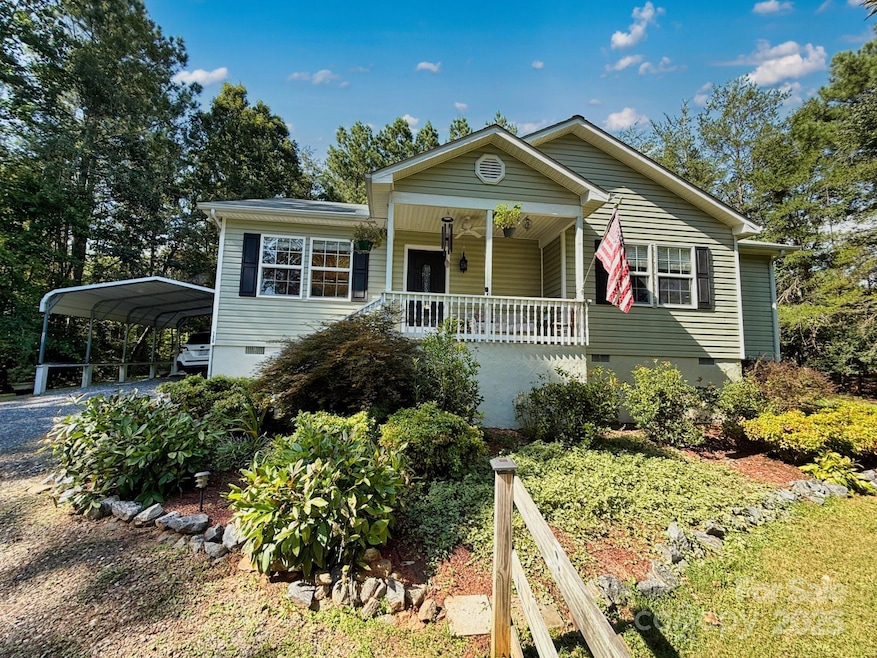130 Kankel Dr Rutherfordton, NC 28139
Estimated payment $1,675/month
Highlights
- Popular Property
- Deck
- Covered Patio or Porch
- Open Floorplan
- Wooded Lot
- Separate Outdoor Workshop
About This Home
Looking for a peaceful home close to downtown without the city taxes? Charming move-in ready 3 bed 2 bath 1-story home perfect for a first-time homebuyer or someone looking to downsize! Sip your coffee on the front porch and watch the goats graze. The house sits on over 1 acre of land. The master bedroom features a huge walk-in closet, plus double vanities in both bathrooms. Backyard is wooded and includes a deck with a ramp leading to the carport, a firepit for those cool nights, and 2 sheds. Both workshops have power and fans. The larger shed has insulation, sheetrock, heating & cooling, and natural lighting installed. Updates include: master bath remodeled 3 years ago, heat pump less than 1 year old, new well pump June 2025, new HVAC installed 1 year ago, crown molding. French drains run along the sides of the house, the crawl space has a vapor barrier, and there is a generator hookup already installed. Chickens and other live stock are allowed for personal use. 2nd and 3rd bedrooms are approximately 10.25ft x 11ft (or 113sqft). Fiber internet is through Spectrum. All appliances convey, including washer, dryer, and freezer. 3 hour advance notice required. Don't miss your opportunity to be a part of Tranquil Ridge!
Listing Agent
RE/MAX Journey Brokerage Email: michelle.cheng@remax.net License #345264 Listed on: 09/02/2025
Home Details
Home Type
- Single Family
Est. Annual Taxes
- $1,556
Year Built
- Built in 2007
HOA Fees
- $5 Monthly HOA Fees
Home Design
- Wood Siding
- Vinyl Siding
Interior Spaces
- 1-Story Property
- Open Floorplan
- Crown Molding
- Ceiling Fan
- Crawl Space
- Laundry Room
Kitchen
- Breakfast Bar
- Electric Oven
- Electric Cooktop
- Microwave
- Freezer
- Dishwasher
Flooring
- Laminate
- Tile
- Vinyl
Bedrooms and Bathrooms
- 3 Main Level Bedrooms
- Walk-In Closet
- 2 Full Bathrooms
Parking
- Detached Carport Space
- Driveway
Outdoor Features
- Deck
- Covered Patio or Porch
- Fire Pit
- Separate Outdoor Workshop
Utilities
- Central Air
- Heat Pump System
- Underground Utilities
- Generator Hookup
- Septic Tank
- Fiber Optics Available
Additional Features
- Ramp on the main level
- Wooded Lot
Community Details
- Voluntary home owners association
- Tranquil Ridge Subdivision
Listing and Financial Details
- Assessor Parcel Number 1633736
Map
Home Values in the Area
Average Home Value in this Area
Tax History
| Year | Tax Paid | Tax Assessment Tax Assessment Total Assessment is a certain percentage of the fair market value that is determined by local assessors to be the total taxable value of land and additions on the property. | Land | Improvement |
|---|---|---|---|---|
| 2025 | $1,556 | $242,800 | $21,000 | $221,800 |
| 2024 | $1,487 | $242,800 | $21,000 | $221,800 |
| 2023 | $1,210 | $242,800 | $21,000 | $221,800 |
| 2022 | $1,210 | $153,600 | $12,600 | $141,000 |
| 2021 | $1,175 | $153,600 | $12,600 | $141,000 |
| 2020 | $1,175 | $153,600 | $12,600 | $141,000 |
| 2019 | $1,167 | $153,600 | $12,600 | $141,000 |
| 2018 | $935 | $117,100 | $12,600 | $104,500 |
| 2016 | $913 | $117,100 | $12,600 | $104,500 |
| 2013 | -- | $117,100 | $12,600 | $104,500 |
Property History
| Date | Event | Price | Change | Sq Ft Price |
|---|---|---|---|---|
| 09/02/2025 09/02/25 | For Sale | $289,000 | +86.6% | $209 / Sq Ft |
| 04/09/2018 04/09/18 | Sold | $154,900 | -3.1% | $115 / Sq Ft |
| 03/02/2018 03/02/18 | Pending | -- | -- | -- |
| 02/16/2018 02/16/18 | For Sale | $159,900 | -- | $118 / Sq Ft |
Purchase History
| Date | Type | Sale Price | Title Company |
|---|---|---|---|
| Warranty Deed | $155,000 | None Available |
Mortgage History
| Date | Status | Loan Amount | Loan Type |
|---|---|---|---|
| Open | $138,500 | New Conventional | |
| Closed | $152,093 | FHA | |
| Previous Owner | $89,600 | Stand Alone Refi Refinance Of Original Loan | |
| Previous Owner | $63,764 | New Conventional |
Source: Canopy MLS (Canopy Realtor® Association)
MLS Number: 4296904
APN: 1633736
- 966 Cove Rd
- 1044 Elliott Rd
- 1250 Mountain Creek Rd
- 1206 Carpenter Rd
- 917 Spur Alley
- 150 Navaho Trail
- 0 Navaho Trail Unit 19
- 83.67 Acres Pleasant Grove Rd
- 0 Pleasant Grove Rd
- 0 Cinnamon Ridge Unit 404 CAR4295591
- 0 Buck Creek Ln Unit 23893522
- 0 Black Rock Dr Unit 30 CAR4226308
- 0 Woodstock Ln Unit 170 CAR4100506
- 0 Woodstock Ln Unit 175 CAR3898003
- 0 Woodstock Ln Unit 166 CAR3897934
- 0 Midnight Pass Unit 337 CAR3897536
- 212 Midnight Pass
- 00 N Dakota Dr
- 0000 Pine Cone Trail
- 163 Summit Ln
- 239 Maple St
- 147 Woodland Dr Unit 8
- 122 Carriage Place Unit 2
- 112 Carriage Place Unit 1
- 297 Paradise Point
- 110 Harbor
- 159 Deerwood Dr
- 476 Front Ridge Cir
- 171 Butler Rd
- 696 Cherry Mountain St
- 49 Indian Summer Ln Unit ID1250694P
- 3054 Poors Ford Rd
- 188 Dawn Dr
- 539 Shady Ln
- 6 S Songbird Ct
- 881 Peniel Rd
- 54 Holland Dr
- 191 Sunny St
- 248 Harmony Dr
- 265 Lewis Creek Dr







