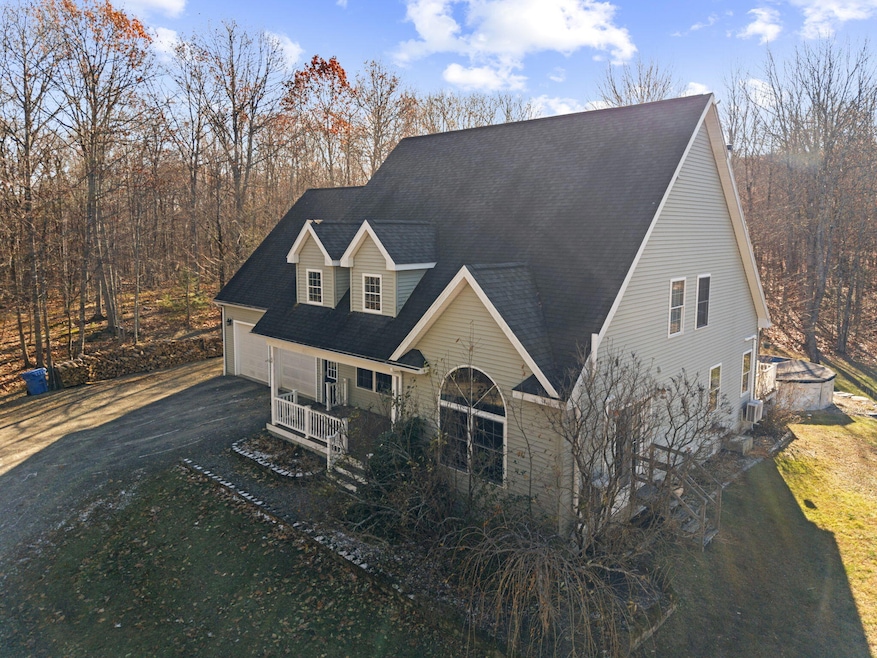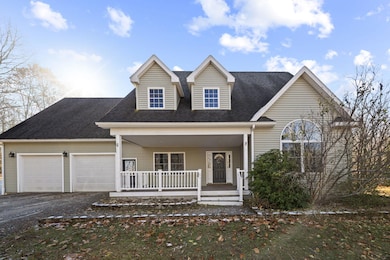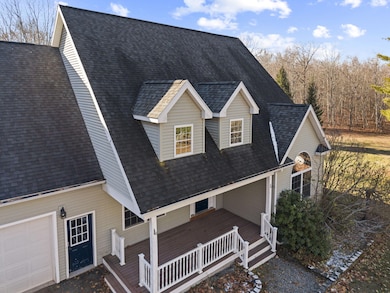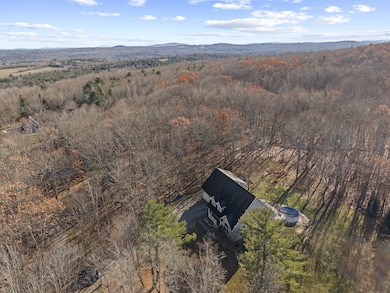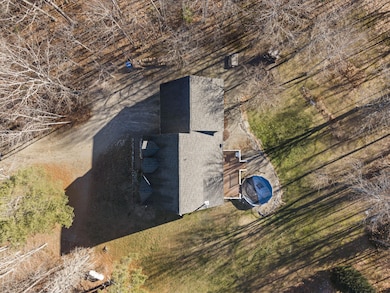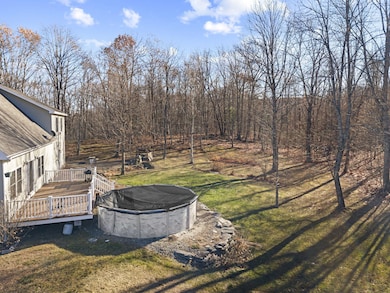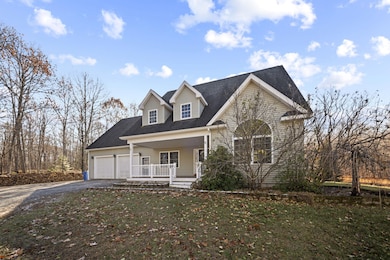130 Kennard Rd Newburgh, ME 04444
Estimated payment $3,817/month
Highlights
- View of Trees or Woods
- Contemporary Architecture
- Wood Flooring
- Deck
- Cathedral Ceiling
- 1 Fireplace
About This Home
Experience the epitome of quiet country living just 9 miles from Hampden Center. Set on 7.96 serene acres, this beautifully maintained home directly abuts 115 acres of conserved woodland, offering outstanding privacy and access to a scenic walking trail.
The inviting open-concept interior features cathedral ceilings in most rooms, maple hardwood and tile flooring, and a spacious kitchen with an island perfect for gathering. The first floor includes a primary suite, creating comfort and convenience. The dining area and living room—complete with a cozy wood stove—open to a private deck and pool for relaxing or entertaining.
Upstairs, you'll find two oversized bedrooms with cathedral ceilings and a spacious full bath, as well as an impressive 34' x 34' family room, finished in 2020, providing a fantastic space for gathering, gaming, or creating the ultimate media room.
The finished garage offers radiant floor heat, storage cabinets, and direct basement access. A 24' x 34' two-stall barn/garage is ready for your vision—ideal for hobbies, storage, or animals. Thoughtful updates, including a new tankless heating system installed in 2024, add comfort and efficiency to this well-cared-for property.
Cherished by its owners, this home is a rare opportunity for peaceful country living with modern conveniences.
Home Details
Home Type
- Single Family
Est. Annual Taxes
- $5,623
Year Built
- Built in 2008
Lot Details
- 7.96 Acre Lot
- Property is zoned Rural
Parking
- 4 Car Attached Garage
Home Design
- Contemporary Architecture
- Shingle Roof
- Composition Roof
Interior Spaces
- 3,250 Sq Ft Home
- Cathedral Ceiling
- 1 Fireplace
- Views of Woods
- Basement
- Interior Basement Entry
Flooring
- Wood
- Carpet
- Tile
Bedrooms and Bathrooms
- 3 Bedrooms
- 2 Full Bathrooms
Outdoor Features
- Deck
- Shed
- Outbuilding
- Porch
Utilities
- Cooling Available
- Heat Pump System
- Radiant Heating System
- Baseboard Heating
- Hot Water Heating System
- Underground Utilities
- Generator Hookup
- Private Water Source
- Well
- Septic Design Available
- Private Sewer
Community Details
- No Home Owners Association
Listing and Financial Details
- Tax Lot 12-8
- Assessor Parcel Number NEWH-000008-000000-000012-000008
Map
Tax History
| Year | Tax Paid | Tax Assessment Tax Assessment Total Assessment is a certain percentage of the fair market value that is determined by local assessors to be the total taxable value of land and additions on the property. | Land | Improvement |
|---|---|---|---|---|
| 2024 | $5,529 | $406,510 | $56,484 | $350,026 |
| 2023 | $4,757 | $368,728 | $51,209 | $317,519 |
| 2022 | $3,751 | $245,175 | $34,139 | $211,036 |
| 2021 | $3,898 | $245,175 | $34,139 | $211,036 |
| 2020 | $4,094 | $245,175 | $34,139 | $211,036 |
| 2019 | $3,921 | $222,763 | $31,035 | $191,728 |
| 2018 | $3,824 | $224,912 | $31,035 | $193,877 |
| 2017 | $3,531 | $224,912 | $31,035 | $193,877 |
| 2016 | $3,519 | $227,061 | $31,035 | $196,026 |
| 2015 | $5,043 | $229,211 | $31,035 | $198,176 |
| 2014 | $3,243 | $226,800 | $30,800 | $196,000 |
| 2013 | $3,119 | $226,800 | $30,800 | $196,000 |
Property History
| Date | Event | Price | List to Sale | Price per Sq Ft | Prior Sale |
|---|---|---|---|---|---|
| 11/21/2025 11/21/25 | For Sale | $649,900 | +87.8% | $200 / Sq Ft | |
| 08/14/2020 08/14/20 | Sold | $346,000 | -1.1% | $133 / Sq Ft | View Prior Sale |
| 07/10/2020 07/10/20 | Pending | -- | -- | -- | |
| 06/10/2020 06/10/20 | For Sale | $350,000 | -- | $135 / Sq Ft |
Purchase History
| Date | Type | Sale Price | Title Company |
|---|---|---|---|
| Warranty Deed | -- | None Available | |
| Warranty Deed | -- | -- |
Mortgage History
| Date | Status | Loan Amount | Loan Type |
|---|---|---|---|
| Open | $346,000 | VA |
Source: Maine Listings
MLS Number: 1644074
APN: NEWH-000008-000000-000012-000008
- 2514 Western Ave
- 165 Red School House Rd
- 2490 Western Ave
- TBD North Rd
- Lot 1 Dalton's Way
- Lot 3 Dalton's Way
- Lot 1-7 Dalton's Way
- Lot 2 Dalton's Way
- 00 Babcock Rd
- Lot #057 Kennebec Rd
- Lot 5 Dalton's Way
- 309 North Rd
- Lot 4 Dalton's Way
- Lot 7 Dalton's Way
- Lot 6 Dalton's Way
- 60 Clements Rd
- 1083 North Rd
- 2206 Carmel Rd N
- 2443 Carmel Rd N
- M3 LOT 27 Murray Rd
- 2412 Western Ave Unit F
- 2412 Western Ave Unit D
- 208 Western Ave Unit 8
- 434 Horseback Rd
- 15 Kennebec Rd Unit . A
- 114 Main Rd S Unit . A
- 114 Main Rd S Unit E
- 109 Main Rd N Unit 2
- 1837 Hammond St Unit 1
- 1833 Hammond St Unit 4
- 1833 Hammond St Unit 5
- 3 Cushing St Unit 2
- 104 Main St Unit 3
- 40 Vafiades Ave Unit 2
- 222 New Boston Rd
- 222 New Boston Rd
- 10 Monroe Hwy Unit 3
- 672 Main Rd N Unit 16
- 208 Rocky Rdg Dr Unit 26
- 208 Rocky Rdg Dr Unit 27
Ask me questions while you tour the home.
