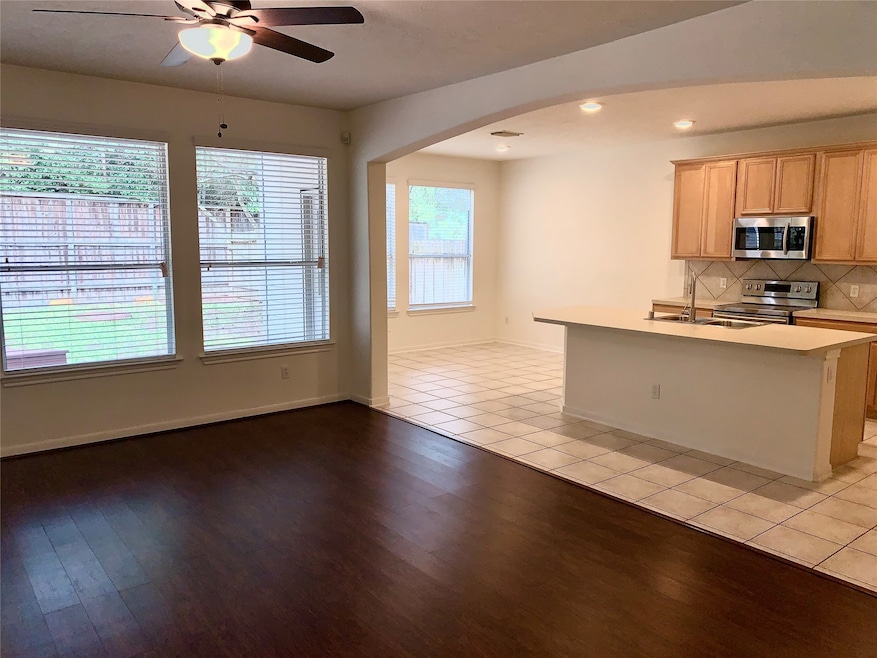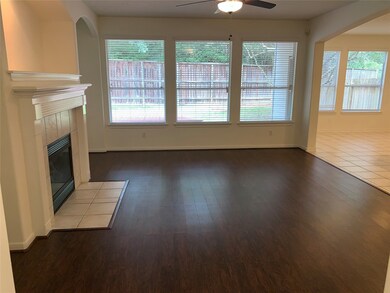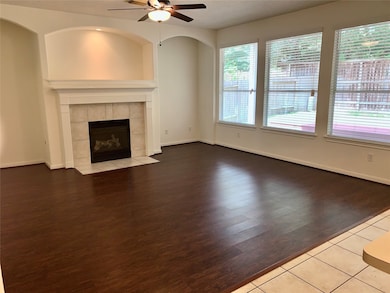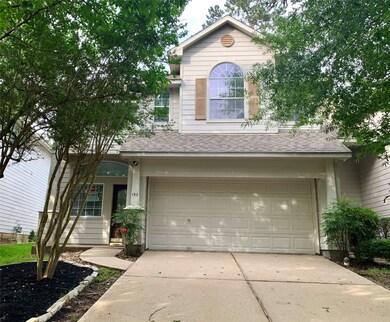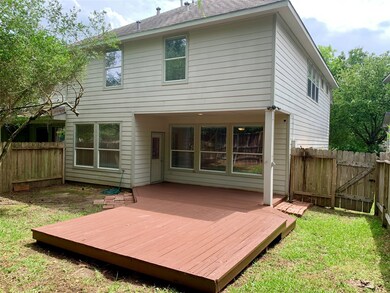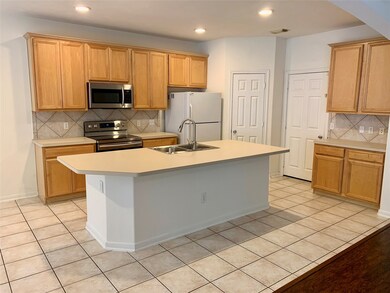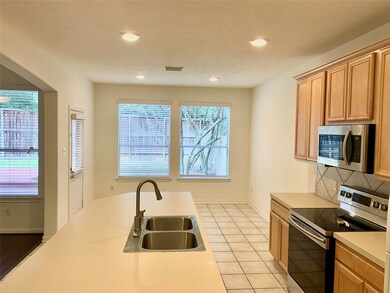130 Ledgestone Place Spring, TX 77382
Sterling Ridge Neighborhood
3
Beds
2.5
Baths
2,028
Sq Ft
3,763
Sq Ft Lot
Highlights
- Deck
- Traditional Architecture
- Community Pool
- Tough Elementary School Rated A
- Game Room
- Walk-In Pantry
About This Home
BEAUTIFUL TOWNHOUSE W/ 3 BEDROOMS AND 2.5 BATHS LOCATED MINUTES AWAY FROM EXEMPLARY SCHOOLS. AMPLE LIVING ROOM WITH GAS LOG FIREPLACE. BIG MASTER BEDROOM WITH SEATING AREA OR OFFICE SPACE. VERY NICE COVERED PATIO AND WOODEN DECK WITH LOTS OF PRIVACY AND FULLY-SPRINKLED. Washer & dryer included. A MUST SEE!
Townhouse Details
Home Type
- Townhome
Est. Annual Taxes
- $6,272
Year Built
- Built in 2002
Lot Details
- 3,763 Sq Ft Lot
- Sprinkler System
Parking
- 2 Car Attached Garage
- Garage Door Opener
Home Design
- Traditional Architecture
Interior Spaces
- 2,028 Sq Ft Home
- 2-Story Property
- Ceiling Fan
- Gas Log Fireplace
- Window Treatments
- Family Room Off Kitchen
- Game Room
- Utility Room
- Security System Owned
Kitchen
- Breakfast Bar
- Walk-In Pantry
- Electric Oven
- Electric Range
- Microwave
- Dishwasher
- Kitchen Island
- Laminate Countertops
- Disposal
Flooring
- Laminate
- Tile
Bedrooms and Bathrooms
- 3 Bedrooms
- Double Vanity
- Bathtub with Shower
Laundry
- Dryer
- Washer
Outdoor Features
- Deck
- Patio
Schools
- Tough Elementary School
- Mccullough Junior High School
- The Woodlands High School
Utilities
- Central Heating and Cooling System
- Heating System Uses Gas
- Cable TV Available
Listing and Financial Details
- Property Available on 8/1/25
- Long Term Lease
Community Details
Overview
- The Woodlands Sterling Ridge Subdivision
Recreation
- Community Pool
- Tennis Courts
Pet Policy
- Call for details about the types of pets allowed
- Pet Deposit Required
Security
- Fire and Smoke Detector
- Fire Sprinkler System
Map
Source: Houston Association of REALTORS®
MLS Number: 22929446
APN: 9699-14-09600
Nearby Homes
- 6 Scenic Brook Ct
- 14 Scenic Brook Ct
- 18 S Gary Glen Cir
- 19 Libretto Ct
- 9 Cheswood Manor Dr
- 10 Libretto Ct
- 47 Rhapsody Bend Dr
- 83 N Gary Glen Cir
- 15 Carmeline Dr
- 62 Chamomile Ct
- 22 N Seasons Trace
- 134 Cheswood Manor Dr
- 62 N Knightsgate Cir
- 67 N Knightsgate Cir
- 7 N Bantam Woods Cir
- 22 English Lavender Place
- 3 Player Vista Place
- 6 N Player Crest Cir
- 63 E Beckonvale Cir
- 3 Amulet Oaks Place
- 11 Scenic Brook Ct
- 75 Blue Creek Place
- 74 Blue Creek Ct
- 14 Scenic Brook Ct
- 23 Blue Creek Place
- 15 Blue Creek Place
- 42 Blue Creek Place
- 14 Cheswood Manor Dr
- 11 Cheswood Manor Dr
- 9 Cheswood Manor Dr
- 19 Heron Hollow Ct
- 7 E Shale Creek Cir
- 143 S Queenscliff Cir
- 110 Cheswood Manor Dr
- 11 Dahlia Trail Place
- 106 S Abram Cir
- 38 E Artist Grove Cir
- 50 Bryce Branch Cir
- 63 W Artist Grove Place
- 30 Fox Chapel Place
