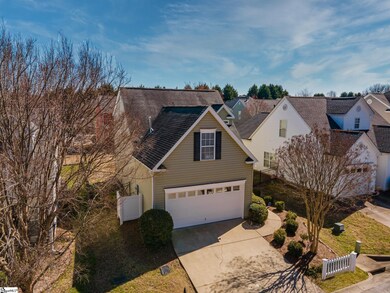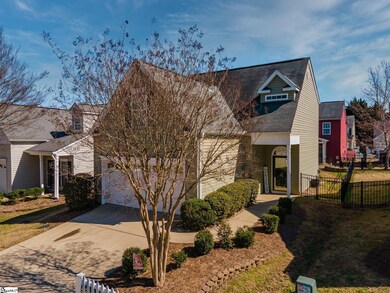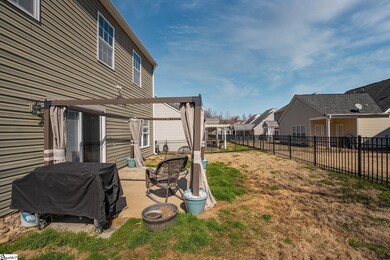
130 Ledgewood Way Easley, SC 29642
Highlights
- Open Floorplan
- Traditional Architecture
- Community Pool
- Concrete Primary School Rated A-
- Wood Flooring
- Fenced Yard
About This Home
As of July 2025Move in ready, low-maintenance home available in popular Powdersville school district! This freshly painted, 3 bedroom/2.5 bathroom home features an open floorplan with hardwood floors on the main floor. The kitchen's stainless steel appliances include convection microwave and oven, fridge and dishwasher. Washer/dryer included with the home as well. Outside you have a large patio with built in grill gas line in the fenced yard. Lawn maintenance is included in the HOA, so no need for a mower. Upstairs you'll find 3 bedrooms including the master suite with double sinks, separate shower, garden tub and walk in closet. The 2 car garage has additional built-in storage. Enjoy your summer at the large neighborhood pool. Ideally located with quick access to Powdersville, Easley, Greenville, Clemson and Anderson.
Last Buyer's Agent
Michelle Garcia
Thomas Realty License #108507
Home Details
Home Type
- Single Family
Est. Annual Taxes
- $952
Year Built
- Built in 2005
Lot Details
- 871 Sq Ft Lot
- Cul-De-Sac
- Fenced Yard
- Level Lot
HOA Fees
- $76 Monthly HOA Fees
Home Design
- Traditional Architecture
- Slab Foundation
- Composition Roof
- Vinyl Siding
Interior Spaces
- 1,661 Sq Ft Home
- 1,600-1,799 Sq Ft Home
- 2-Story Property
- Open Floorplan
- Tray Ceiling
- Smooth Ceilings
- Ceiling height of 9 feet or more
- Ceiling Fan
- Gas Log Fireplace
- Window Treatments
- Living Room
- Dining Room
- Fire and Smoke Detector
Kitchen
- Self-Cleaning Convection Oven
- Electric Cooktop
- Built-In Microwave
- Dishwasher
- Disposal
Flooring
- Wood
- Carpet
- Vinyl
Bedrooms and Bathrooms
- 3 Bedrooms
- Primary bedroom located on second floor
- Walk-In Closet
- Primary Bathroom is a Full Bathroom
- Dual Vanity Sinks in Primary Bathroom
- Garden Bath
- Separate Shower
Laundry
- Laundry Room
- Laundry on main level
- Dryer
- Washer
Attic
- Storage In Attic
- Pull Down Stairs to Attic
Parking
- 2 Car Attached Garage
- Garage Door Opener
Outdoor Features
- Patio
Schools
- Powdersville Elementary And Middle School
- Powdersville High School
Utilities
- Forced Air Heating and Cooling System
- Heating System Uses Natural Gas
- Gas Water Heater
- Cable TV Available
Listing and Financial Details
- Assessor Parcel Number 187-08-01-035-000
Community Details
Overview
- Cedar Property Management HOA
- Built by Poinsett
- Hickory Run Subdivision
- Mandatory home owners association
- Maintained Community
Amenities
- Common Area
Recreation
- Community Pool
Ownership History
Purchase Details
Home Financials for this Owner
Home Financials are based on the most recent Mortgage that was taken out on this home.Purchase Details
Home Financials for this Owner
Home Financials are based on the most recent Mortgage that was taken out on this home.Purchase Details
Home Financials for this Owner
Home Financials are based on the most recent Mortgage that was taken out on this home.Purchase Details
Home Financials for this Owner
Home Financials are based on the most recent Mortgage that was taken out on this home.Similar Homes in Easley, SC
Home Values in the Area
Average Home Value in this Area
Purchase History
| Date | Type | Sale Price | Title Company |
|---|---|---|---|
| Deed | $269,600 | None Listed On Document | |
| Deed | $269,600 | None Listed On Document | |
| Deed | $163,900 | None Available | |
| Deed | $122,000 | -- | |
| Deed | $136,000 | Attorney |
Mortgage History
| Date | Status | Loan Amount | Loan Type |
|---|---|---|---|
| Open | $264,716 | FHA | |
| Closed | $264,716 | FHA | |
| Previous Owner | $153,900 | New Conventional | |
| Previous Owner | $121,000 | New Conventional | |
| Previous Owner | $119,790 | FHA | |
| Previous Owner | $16,253 | Stand Alone Second | |
| Previous Owner | $136,000 | Purchase Money Mortgage | |
| Previous Owner | $107,600 | New Conventional | |
| Previous Owner | $13,450 | Stand Alone Second |
Property History
| Date | Event | Price | Change | Sq Ft Price |
|---|---|---|---|---|
| 07/14/2025 07/14/25 | Sold | $269,600 | +1.8% | $169 / Sq Ft |
| 05/22/2025 05/22/25 | Price Changed | $264,900 | 0.0% | $166 / Sq Ft |
| 05/16/2025 05/16/25 | Price Changed | $265,000 | -0.7% | $166 / Sq Ft |
| 05/15/2025 05/15/25 | Price Changed | $267,000 | -1.1% | $167 / Sq Ft |
| 05/13/2025 05/13/25 | Price Changed | $269,900 | 0.0% | $169 / Sq Ft |
| 04/22/2025 04/22/25 | For Sale | $270,000 | +7.6% | $169 / Sq Ft |
| 05/04/2022 05/04/22 | Sold | $251,000 | +2.4% | $157 / Sq Ft |
| 03/04/2022 03/04/22 | For Sale | $245,000 | +49.5% | $153 / Sq Ft |
| 11/21/2017 11/21/17 | Sold | $163,900 | -1.9% | $102 / Sq Ft |
| 07/25/2017 07/25/17 | For Sale | $167,000 | -- | $104 / Sq Ft |
Tax History Compared to Growth
Tax History
| Year | Tax Paid | Tax Assessment Tax Assessment Total Assessment is a certain percentage of the fair market value that is determined by local assessors to be the total taxable value of land and additions on the property. | Land | Improvement |
|---|---|---|---|---|
| 2024 | $1,438 | $10,020 | $1,680 | $8,340 |
| 2023 | $1,438 | $15,020 | $2,510 | $12,510 |
| 2022 | $1,062 | $8,650 | $1,680 | $6,970 |
| 2021 | $952 | $6,540 | $800 | $5,740 |
| 2020 | $970 | $6,540 | $800 | $5,740 |
| 2019 | $970 | $6,540 | $800 | $5,740 |
| 2018 | $911 | $6,540 | $800 | $5,740 |
| 2017 | -- | $7,240 | $1,200 | $6,040 |
| 2016 | $2,371 | $7,440 | $1,020 | $6,420 |
| 2015 | $2,423 | $4,960 | $680 | $4,280 |
| 2014 | $758 | $4,960 | $680 | $4,280 |
Agents Affiliated with this Home
-

Seller's Agent in 2025
Ray Crotts
Better Homes & Gardens Young &
(864) 764-4121
2 in this area
113 Total Sales
-
N
Buyer's Agent in 2025
NON MLS MEMBER
Non MLS
-

Seller's Agent in 2022
Jacki Jesch
Wetzel Realty
(864) 674-7482
4 in this area
40 Total Sales
-
M
Buyer's Agent in 2022
Michelle Garcia
Thomas Realty
-

Seller's Agent in 2017
Bryan Sullivan
BHHS C Dan Joyner - Midtown
(864) 569-7777
5 in this area
85 Total Sales
Map
Source: Greater Greenville Association of REALTORS®
MLS Number: 1465751
APN: 187-08-01-035
- 101 Pin Oak Ct
- 127 Ledgewood Way
- 137 Pin Oak Ct
- 203 Tulip Tree Ct
- 120 Red Maple Cir
- 115 Red Maple Cir
- 110 Red Maple Cir
- 120 Plantation Dr
- 102 Sunset Ct
- 125 White Oak Dr
- 310 Wildflower Rd
- 00 Wildflower Rd
- 324 Crestgate Way
- 604 Shefwood Dr
- 0 Greenleaf Ln
- 304 Camperdown Ct
- 103 Greenleaf Ln
- 3 Porcher Ln
- 00 Rabbit Trail






