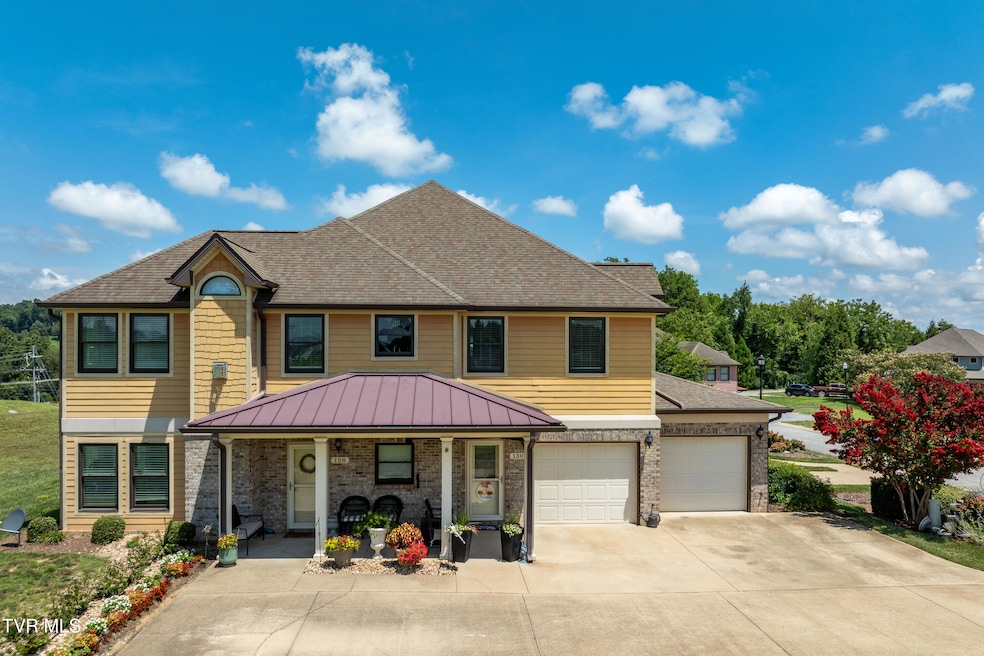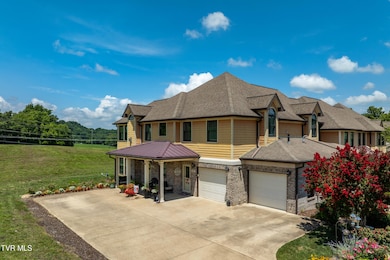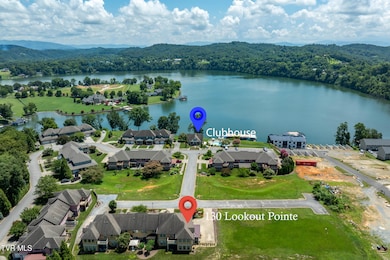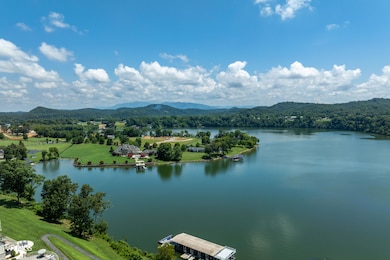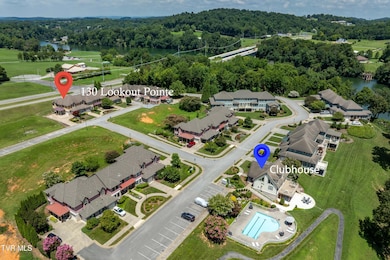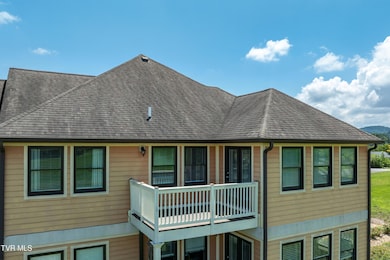130 Lookout Pointe Unit 130 Johnson City, TN 37601
Estimated payment $2,620/month
Highlights
- In Ground Pool
- Waterfront
- Community Lake
- Lake Ridge Elementary School Rated A
- Lake Privileges
- Wood Flooring
About This Home
Discover unparalleled single-level living in this meticulously upgraded condominium in Johnson City's premier Pointe 24 community. This exceptional 4-bedroom, 2-bath residence, built in 2012, is a showcase of modern comfort and luxury.
Step inside to an expansive 1,792 sq ft open-concept floor plan, where gleaming hardwood floors and elegant crown molding create an immediate sense of quality. The gourmet kitchen features beautiful granite countertops and ample cabinet space, flowing seamlessly into a spacious great room perfect for entertaining.
This home stands apart with a host of recent high-value upgrades, ensuring years of worry-free ownership. Enjoy optimal comfort and efficiency with a brand-new HVAC system and endless hot water from a new tankless water heater. The outdoor living experience has been completely transformed with a stunning, maintenance-free Trex composite deck featuring an innovative under-deck drainage system. Enhance your curb appeal and relaxation on the front porch, complete with premium Sunbrella retractable shades.
The owner's thoughtful care extends to new professional landscaping and the proactive replacement of windows. This property includes an attached 1-car garage and benefits from a financially sound and well-managed HOA.
Residents of Pointe 24 enjoy exclusive access to a community pool, a clubhouse, and are just steps from Boone Lake. This is more than a home—it's a lifestyle of convenience, recreation, and sophisticated ease. Don't miss this rare opportunity to own one of the most updated and desirable units in the community.
Property Details
Home Type
- Condominium
Est. Annual Taxes
- $1,648
Year Built
- Built in 2012 | Remodeled
Lot Details
- Waterfront
- Landscaped
- Cleared Lot
- Property is in good condition
HOA Fees
- $375 Monthly HOA Fees
Parking
- 1 Car Garage
- Driveway
Home Design
- Brick Exterior Construction
- Shingle Roof
- HardiePlank Type
Interior Spaces
- 1,792 Sq Ft Home
- 1-Story Property
- Central Vacuum
- Built-In Features
- Gas Log Fireplace
- Double Pane Windows
- Great Room with Fireplace
- Water Views
- Washer and Electric Dryer Hookup
Kitchen
- Range
- Microwave
- Dishwasher
- Granite Countertops
Flooring
- Wood
- Carpet
- Ceramic Tile
Bedrooms and Bathrooms
- 4 Bedrooms
- Walk-In Closet
- 2 Full Bathrooms
Outdoor Features
- In Ground Pool
- Lake Privileges
Schools
- Lake Ridge Elementary School
- Indian Trail Middle School
- Science Hill High School
Utilities
- Central Air
- Heat Pump System
Listing and Financial Details
- Assessor Parcel Number 022k A 021.00
Community Details
Overview
- Pointe 24 Condos
- Pointe 24 Subdivision
- FHA/VA Approved Complex
- Community Lake
Recreation
- Community Pool
Map
Home Values in the Area
Average Home Value in this Area
Tax History
| Year | Tax Paid | Tax Assessment Tax Assessment Total Assessment is a certain percentage of the fair market value that is determined by local assessors to be the total taxable value of land and additions on the property. | Land | Improvement |
|---|---|---|---|---|
| 2024 | $1,648 | $96,400 | $12,500 | $83,900 |
| 2022 | $1,239 | $57,650 | $6,250 | $51,400 |
| 2021 | $2,237 | $57,650 | $6,250 | $51,400 |
| 2020 | $2,225 | $57,650 | $6,250 | $51,400 |
| 2019 | $1,594 | $57,650 | $6,250 | $51,400 |
| 2018 | $2,860 | $66,975 | $7,225 | $59,750 |
| 2017 | $2,860 | $66,975 | $7,225 | $59,750 |
| 2016 | $2,846 | $66,975 | $7,225 | $59,750 |
| 2015 | $2,411 | $66,975 | $7,225 | $59,750 |
| 2014 | $2,411 | $66,975 | $7,225 | $59,750 |
Property History
| Date | Event | Price | List to Sale | Price per Sq Ft | Prior Sale |
|---|---|---|---|---|---|
| 10/20/2025 10/20/25 | Price Changed | $399,900 | -1.3% | $223 / Sq Ft | |
| 08/26/2025 08/26/25 | Price Changed | $405,000 | -2.4% | $226 / Sq Ft | |
| 08/15/2025 08/15/25 | Price Changed | $415,000 | -3.5% | $232 / Sq Ft | |
| 07/30/2025 07/30/25 | For Sale | $429,900 | +103.7% | $240 / Sq Ft | |
| 12/19/2018 12/19/18 | Sold | $211,000 | -5.3% | $124 / Sq Ft | View Prior Sale |
| 10/25/2018 10/25/18 | Pending | -- | -- | -- | |
| 08/23/2018 08/23/18 | For Sale | $222,900 | -- | $131 / Sq Ft |
Purchase History
| Date | Type | Sale Price | Title Company |
|---|---|---|---|
| Warranty Deed | $210,000 | None Available | |
| Quit Claim Deed | -- | -- | |
| Warranty Deed | $245,000 | -- |
Mortgage History
| Date | Status | Loan Amount | Loan Type |
|---|---|---|---|
| Open | $168,000 | New Conventional |
Source: Tennessee/Virginia Regional MLS
MLS Number: 9983799
APN: 022K-A-021.00-C-050
- 4160 Bristol Hwy Unit 606
- 4160 Bristol Hwy Unit 602
- 220 Degrasse Dr
- 168 Degrasse Dr
- 133 Knob Creek Dock Rd
- 321 Coldwater Dr Unit 321
- 405 Coldwater Dr Unit 405
- 941 S Austin Springs Rd
- 507 Oliver Approach
- 417 Oliver Approach
- 302 Harbor Approach
- 300 Harbor Approach
- 625 Harbor Approach
- 407 Harbor Approach
- 450 Lake Approach Dr
- 0 S Austin Springs Rd Unit 9984723
- 129 Lyons Dr
- 359 Carroll Creek Rd
- 3713 Bluefield Dr
- 1616 Conestoga Pass
- 1018 Harbour Dr
- 1303 Adobe Dr
- 5766 Wildlife Cir
- 3500 Timberlake Rd
- 402 E Mountain View Rd
- 4214 Englewood Blvd
- 4113 E Englewood Blvd
- 121 Julie Ln
- 106-108 W Mountain View Rd
- 1811 W Lakeview Dr
- 563 Boring Chapel Rd Unit 12
- 563 Boring Chapel Rd
- 111 Roseview Dr
- 1715 E Oakland Ave
- 6385 Bristol Hwy
- 2927 Watauga Rd Unit 14
- 617 Hazel St Unit 301
- 2241 E Fairview Ave Unit 1
- 207 E Mountcastle Dr
- 517 Douglas Dr
