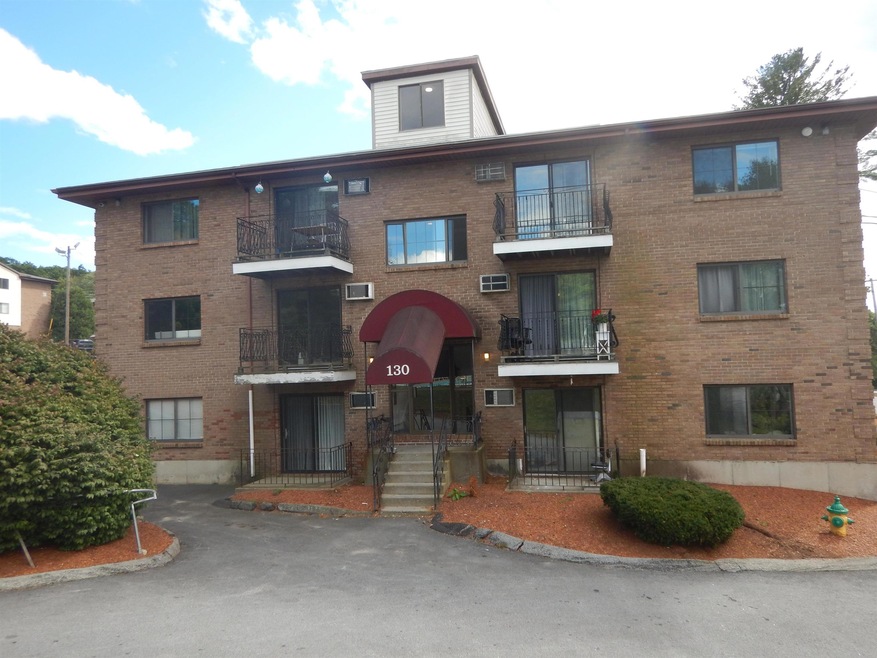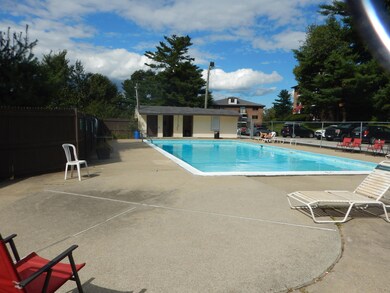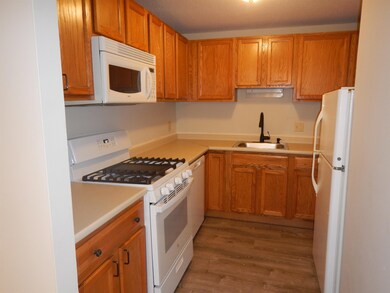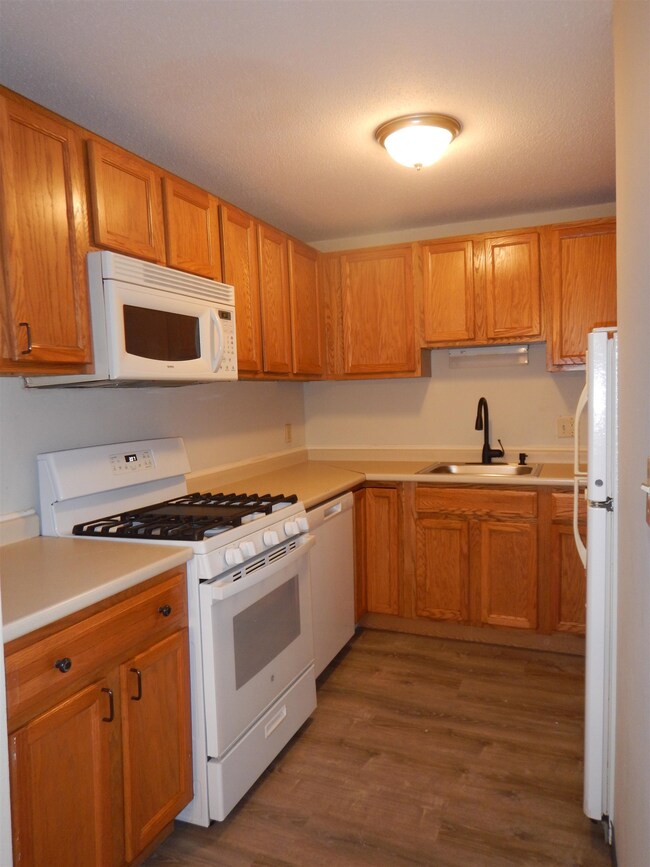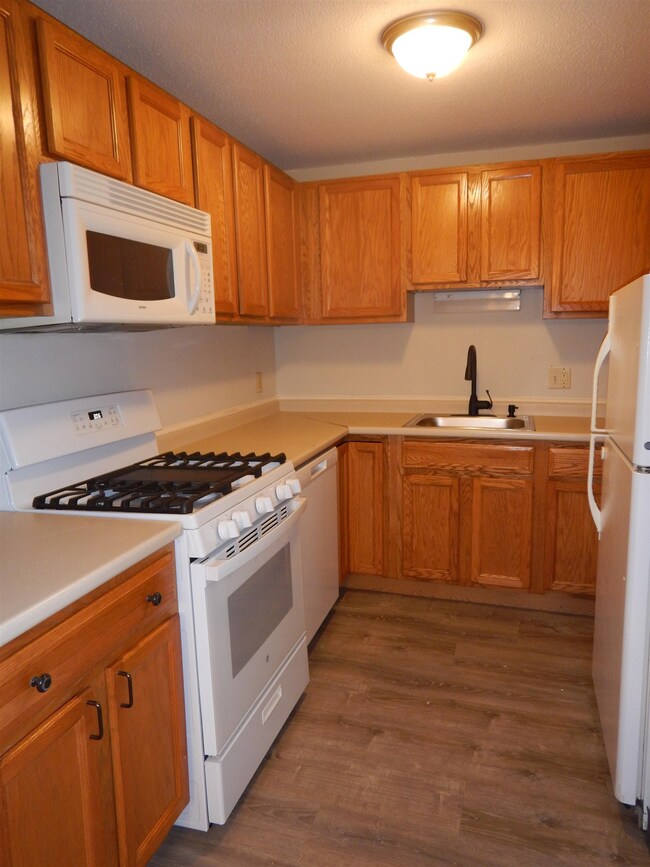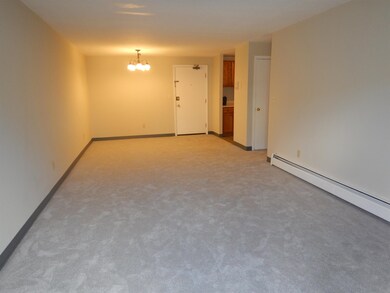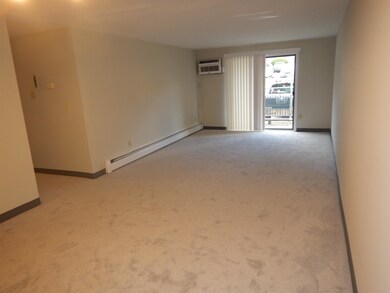
130 Mammoth Rd Unit 418 Hooksett, NH 03106
About This Home
As of October 2024Deluxe 2 bedroom floorplan in this desirable condo in Carrington Farms, Hooksett. 891 sq ft with 2 additional hall closets and dining area. Brand new carpets throughout, small front balcony. Building closest to the pool. If you are looking for a low cost, pet friendly condo that is conveniently located to the highway and shopping, this is the place for you. Included in the low HOA fees are Heat and hot water, landscaping, plowing and trash removal. The complex has an inground pool, coin op laundry room in every building and parking. These make great rentals or a perfect affordable option for home ownership.
Property Details
Home Type
Condominium
Est. Annual Taxes
$2,839
Year Built
1973
Lot Details
0
HOA Fees
$390 per month
Listing Details
- Status Detail: Closed
- Directions: FROM I93N TAKE 9N HOOKSET, MERGE ONTO HOOKSETT THEN TAKE RIGHT ONTO ALICE LEFT ONTO MAMMOTH PARK BY THE POOL IN VISITOR PARKING OR YOU WILL BE TOWED
- Units per Building: 30
- Construction: Existing
- Total Stories: 1
- Price Per Sq Ft: 219.98
- Property Class: Residential
- Property Type: Condo
- Year Built: 1973
- Remarks Public: Deluxe 2 bedroom floorplan in this desirable condo in Carrington Farms, Hooksett. 891 sq ft with 2 additional hall closets and dining area. Brand new carpets throughout, small front balcony. Building closest to the pool. If you are looking for a low cost, pet friendly condo that is conveniently located to the highway and shopping, this is the place for you. Included in the low HOA fees are Heat and hot water, landscaping, plowing and trash removal. The complex has an inground pool, coin op laundry room in every building and parking. These make great rentals or a perfect affordable option for home ownership.
- List Agent: 25733
- Display On Internet: Internet - Cable
- Architectural Style: Multi-Level
- ResoLotFeatures: Condo Development
- Special Features: None
- Property Sub Type: Condos
- Stories: 1
Interior Features
- Appliances: Refrigerator, Stove - Electric, Water Heater–Natural Gas
- Equipment: Air Conditioner
- Features Interior: Coin Laundry, Blinds, Common Heating/Cooling
- Total Bedrooms: 2
- Flooring: Laminate
- Total Bathrooms: 1
- Full Bathrooms: 1
- Sq Ft - Apx Finished AG: 891
- Sq Ft - Apx Total: 891
- Sq Ft - Apx Total Finished: 891
Exterior Features
- Building Number: 130
- Driveway: Paved
- Foundation: Poured Concrete
- Road Frontage: TBD
- Roads: Public
- Roof: Shingle - Asphalt
- Features Exterior: Balcony, Pool - In Ground
- Construction Type: Masonry, Other, Brick Exterior
Garage/Parking
- Parking: Paved, Unassigned, Visitor
Utilities
- Electric: Fuses
- Sewer: Public
- Heating Fuel: Gas - Natural
- Heating: Hot Water
- Cooling: Wall AC Units
- Utilities: Telephone Available
- Water Source: Public
Condo/Co-op/Association
- HOA Fee Frequency: Monthly
- Fee: 390.39
- Mgmt Co Phone: 603-217-2962
- Fee Includes: Heat, Hot Water, Landscaping, Plowing, Trash, Water
- Condo Fees: Yes
- Condo Name: CARRINGTON FARMS
- Management Company: NEW STAR
- Association Amenities: Playground, Pool - In-Ground, Coin Laundry
Schools
- Elementary School: Fred C. Underhill School
- Middle School: David R. Cawley Middle Sch
- Elementary School: Fred C. Underhill School
Lot Info
- Map: 39
- Lot: 418
- Surveyed: Unknown
- Zoning: HDR
- Deed Book: 2967
- Deed Page: 1936
- Deed Recorded Type: Warranty
- Unit/Lot Number: 418
Tax Info
- Tax Gross Amount: 2675
- Tax Year: 2023
MLS Schools
- School Middle Jr: David R. Cawley Middle Sch
Ownership History
Purchase Details
Home Financials for this Owner
Home Financials are based on the most recent Mortgage that was taken out on this home.Similar Home in Hooksett, NH
Home Values in the Area
Average Home Value in this Area
Purchase History
| Date | Type | Sale Price | Title Company |
|---|---|---|---|
| Warranty Deed | $112,900 | -- |
Mortgage History
| Date | Status | Loan Amount | Loan Type |
|---|---|---|---|
| Open | $136,000 | Stand Alone Refi Refinance Of Original Loan | |
| Closed | $99,920 | Stand Alone Refi Refinance Of Original Loan | |
| Closed | $90,000 | Stand Alone Refi Refinance Of Original Loan | |
| Closed | $112,308 | No Value Available |
Property History
| Date | Event | Price | Change | Sq Ft Price |
|---|---|---|---|---|
| 01/10/2025 01/10/25 | Rented | $1,800 | 0.0% | -- |
| 12/26/2024 12/26/24 | For Rent | $1,800 | 0.0% | -- |
| 10/25/2024 10/25/24 | Sold | $196,000 | -4.4% | $220 / Sq Ft |
| 09/11/2024 09/11/24 | Pending | -- | -- | -- |
| 09/02/2024 09/02/24 | For Sale | $205,000 | +64.1% | $230 / Sq Ft |
| 10/29/2021 10/29/21 | Sold | $124,900 | 0.0% | $140 / Sq Ft |
| 10/11/2021 10/11/21 | Pending | -- | -- | -- |
| 10/08/2021 10/08/21 | For Sale | $124,900 | -- | $140 / Sq Ft |
Tax History Compared to Growth
Tax History
| Year | Tax Paid | Tax Assessment Tax Assessment Total Assessment is a certain percentage of the fair market value that is determined by local assessors to be the total taxable value of land and additions on the property. | Land | Improvement |
|---|---|---|---|---|
| 2024 | $2,839 | $167,400 | $0 | $167,400 |
| 2023 | $2,675 | $167,400 | $0 | $167,400 |
| 2022 | $1,912 | $79,500 | $0 | $79,500 |
| 2021 | $1,766 | $79,500 | $0 | $79,500 |
| 2020 | $1,790 | $79,500 | $0 | $79,500 |
| 2019 | $1,713 | $79,500 | $0 | $79,500 |
| 2018 | $1,456 | $79,500 | $0 | $79,500 |
| 2017 | $1,447 | $54,100 | $0 | $54,100 |
| 2016 | $1,428 | $54,100 | $0 | $54,100 |
| 2015 | $1,337 | $54,100 | $0 | $54,100 |
| 2014 | $1,343 | $54,100 | $0 | $54,100 |
| 2013 | $1,270 | $54,100 | $0 | $54,100 |
Agents Affiliated with this Home
-
S
Seller's Agent in 2025
Sudip Pant
Keller Williams Realty-Metropolitan
-
L
Seller's Agent in 2024
Lisa Parda
RealtyScape Brokerage, LLC
-
S
Buyer's Agent in 2024
Sam McIntire
Keller Williams Gateway Realty/Salem
-
R
Seller's Agent in 2021
Roger Howe
Duston Leddy Real Estate
Map
Source: PrimeMLS
MLS Number: 5012308
APN: HOOK-000039-000030-000418
- 19 Mammoth Rd
- 124 Mammoth Rd Unit 229
- 10 Dart St
- 45 Leonard Ave
- 37 Leonard Ave
- 25 Harvest Dr
- 39 Autumn Run
- 2 Rockforest Dr Unit A
- 7 Martins Ferry Rd Unit B
- 14 Johns Dr
- 34 Mammoth Rd Unit 1
- 19 Harmony Ln
- 22 Harmony Ln
- 28 Auburn Rd
- 25 Golden Gate Dr
- 4 Fieldstone Dr
- 4 Johns Dr Unit A
- 204 Chase Way
- 6 Whitehall Terrace
- 190 Chase Way
