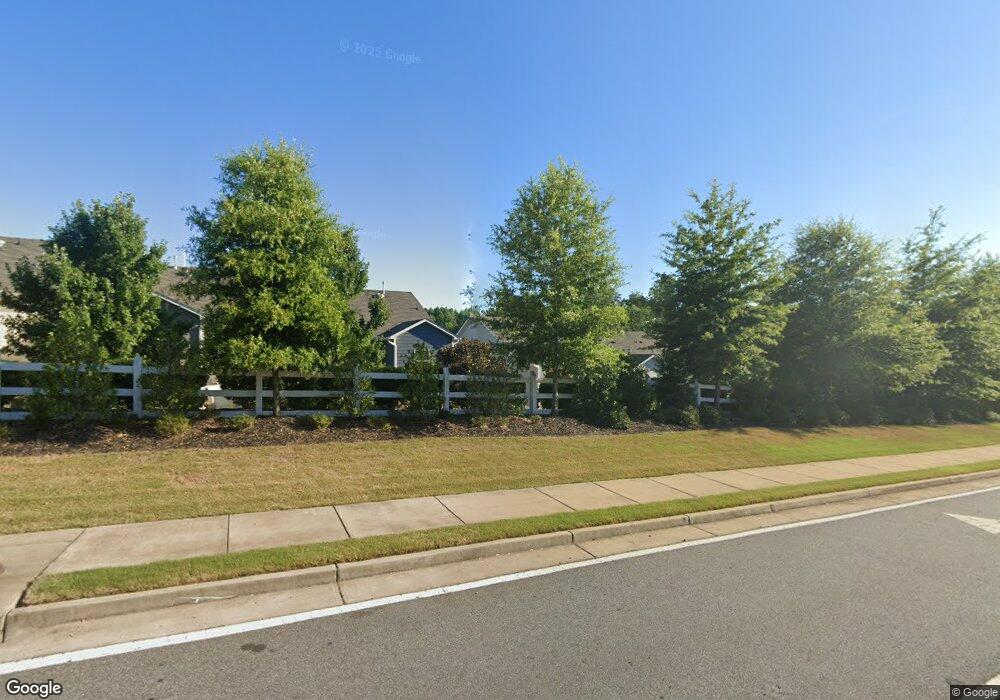130 Maple Creek Way Woodstock, GA 30188
Estimated Value: $426,000 - $439,000
3
Beds
3
Baths
1,929
Sq Ft
$224/Sq Ft
Est. Value
About This Home
This home is located at 130 Maple Creek Way, Woodstock, GA 30188 and is currently estimated at $432,766, approximately $224 per square foot. 130 Maple Creek Way is a home located in Cherokee County with nearby schools including Woodstock Elementary School, Woodstock Middle School, and Woodstock High School.
Ownership History
Date
Name
Owned For
Owner Type
Purchase Details
Closed on
Jan 14, 2021
Sold by
Beazer Gain Llc
Bought by
Rosenberg William V
Current Estimated Value
Home Financials for this Owner
Home Financials are based on the most recent Mortgage that was taken out on this home.
Original Mortgage
$264,186
Outstanding Balance
$235,078
Interest Rate
2.67%
Mortgage Type
New Conventional
Estimated Equity
$197,688
Create a Home Valuation Report for This Property
The Home Valuation Report is an in-depth analysis detailing your home's value as well as a comparison with similar homes in the area
Home Values in the Area
Average Home Value in this Area
Purchase History
| Date | Buyer | Sale Price | Title Company |
|---|---|---|---|
| Rosenberg William V | $293,540 | -- |
Source: Public Records
Mortgage History
| Date | Status | Borrower | Loan Amount |
|---|---|---|---|
| Open | Rosenberg William V | $264,186 |
Source: Public Records
Tax History Compared to Growth
Tax History
| Year | Tax Paid | Tax Assessment Tax Assessment Total Assessment is a certain percentage of the fair market value that is determined by local assessors to be the total taxable value of land and additions on the property. | Land | Improvement |
|---|---|---|---|---|
| 2025 | $669 | $159,160 | $32,800 | $126,360 |
| 2024 | $652 | $156,320 | $32,800 | $123,520 |
| 2023 | $663 | $157,640 | $32,800 | $124,840 |
| 2022 | $653 | $117,416 | $25,982 | $91,434 |
| 2021 | $3,176 | $126,560 | $28,000 | $98,560 |
| 2020 | $703 | $28,000 | $28,000 | $0 |
| 2019 | $704 | $28,000 | $28,000 | $0 |
Source: Public Records
Map
Nearby Homes
- 204 Magnolia Creek Way
- 201 Jonquil Spring Rd
- 1351 Yorkshire Ln
- 615 Bedford Ct
- 139 Village Trail
- 532 Walton Dr
- 338 Cherryhill Ln
- 179 Village Trail
- 403 Village View
- 776 Woodstock Grove Dr
- 778 Woodstock Grove Dr
- 505 Radford Ct
- 419 Creekside Ln
- 226 Hames Rd Unit 405
- 226 Hames Rd Unit 225
- 1388 Chatley Way
- 421 Creek Valley Dr
- 11511 Highway 92
- 137 Creekview Dr
- 1244 Hickory Wood Dr NE
- 132 Maple Creek Way Unit Lot 10
- 134 Maple Creek Way Unit Lot 9
- 130 Maple Creek Way Unit 11
- 136 Maple Creek Way Unit Lot 8
- 124 Maple Creek Way Unit Lot 13
- 140 Maple Creek Way Unit 7
- 140 Maple Creek Way Unit LOT 7
- 140 Maple Creek Way
- 140 Maple Creek Way
- 140 Maple Creek Way
- 140 Maple Creek Way Unit LOT 7
- 122 Maple Creek Way
- 142 Maple Creek Way
- 142 Maple Creek Way Unit 6
- 142 Maple Creek Way Unit Lot 6
- 142 Maple Creek Way Unit 6
- 142 Maple Creek Way
- 201 Magnolia Creek Way
- 201 Magnolia Creek Way Unit 31
- 200 Magnolia Creek Way
