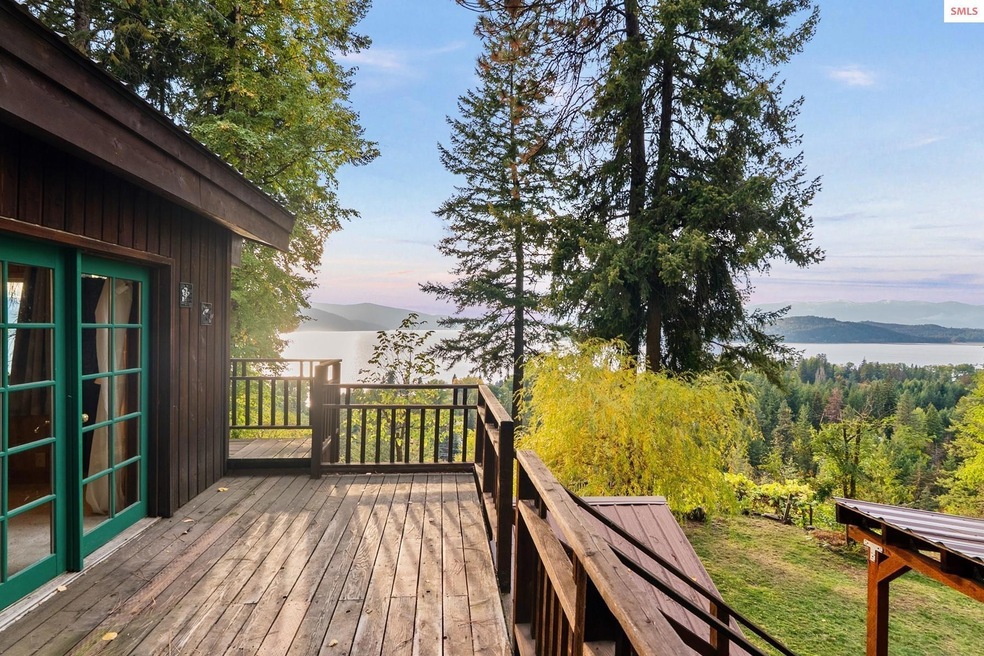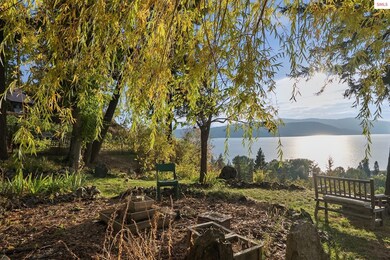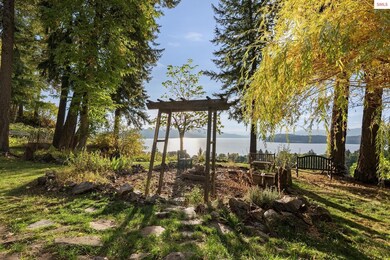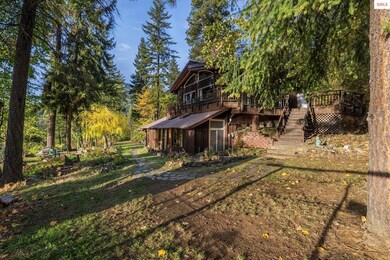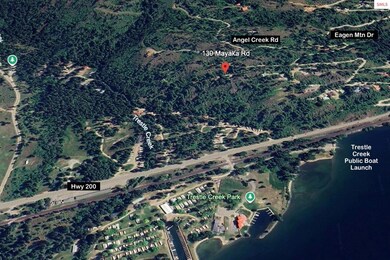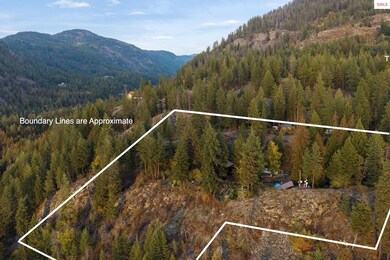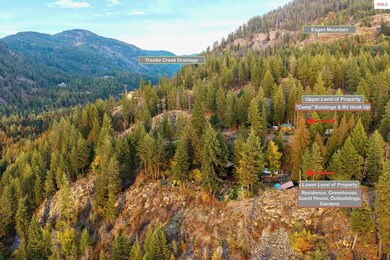Estimated payment $5,595/month
Highlights
- Water Views
- RV Hookup
- Covered Deck
- Greenhouse
- Primary Bedroom Suite
- Vaulted Ceiling
About This Home
Perched on a stunning mountainside overlooking the seemingly endless, sparkling waters of Lake Pend Oreille, this distinctive retreat blends naturally into its surroundings—yet sits only 15 minutes from downtown Sandpoint. The benched property offers two levels: the lower with the main home, guesthouse, greenhouse, and organic gardens; the upper with two dry cabins and an RV hook-up. The Earthship-inspired main home is constructed with a mix of locally sourced natural materials and creative recycled elements, creating an efficient and comfortable living space that blends with its surroundings. With multiple structures, flexible living areas, and spectacular lake and mountain scenery, this property is suited for full-time living, a private retreat, or a multi-use getaway. Discover the good life here! The Sandpoint area is celebrated for its beauty, vibrant arts and culture scene, and exceptional four-season recreation—from skiing, golf, and mountain trails to abundant water sports.
Home Details
Home Type
- Single Family
Est. Annual Taxes
- $3,277
Year Built
- Built in 1985
Lot Details
- 6.36 Acre Lot
- Property fronts a private road
- Level Lot
- Irregular Lot
- Property is zoned Rural
HOA Fees
- $46 Monthly HOA Fees
Property Views
- Water
- Mountain
Home Design
- Post and Beam
- Cabin
- Metal Roof
- Wood Siding
Interior Spaces
- Multi-Level Property
- Vaulted Ceiling
- Ceiling Fan
- Wood Burning Fireplace
- Free Standing Fireplace
- Raised Hearth
- Stone Fireplace
- Double Pane Windows
- French Doors
- First Floor Utility Room
- Washer
- Carpet
Kitchen
- Oven
- Cooktop
Bedrooms and Bathrooms
- 1 Bedroom
- Primary Bedroom Suite
- 1.5 Bathrooms
Finished Basement
- Walk-Out Basement
- Basement Fills Entire Space Under The House
Parking
- 2 Carport Spaces
- Open Parking
- RV Hookup
Outdoor Features
- Covered Deck
- Greenhouse
- Storage Shed
- Wrap Around Porch
Additional Homes
- Accessory Dwelling Unit (ADU)
Schools
- Hope Elementary School
- Sandpoint Middle School
- Sandpoint High School
Utilities
- Heating System Uses Wood
- Heating System Uses Propane
- Electricity To Lot Line
- Septic System
Community Details
- Association fees include road maintenance & water
Listing and Financial Details
- Assessor Parcel Number RP57N01E212502A
Map
Home Values in the Area
Average Home Value in this Area
Tax History
| Year | Tax Paid | Tax Assessment Tax Assessment Total Assessment is a certain percentage of the fair market value that is determined by local assessors to be the total taxable value of land and additions on the property. | Land | Improvement |
|---|---|---|---|---|
| 2025 | $3,197 | $823,470 | $505,982 | $317,488 |
| 2024 | $2,789 | $815,047 | $490,274 | $324,773 |
| 2023 | $2,574 | $706,196 | $454,467 | $251,729 |
| 2022 | $3,029 | $712,362 | $377,087 | $335,275 |
| 2021 | $2,809 | $478,462 | $280,099 | $198,363 |
| 2020 | $2,573 | $404,400 | $237,750 | $166,650 |
| 2019 | $2,345 | $407,474 | $237,750 | $169,724 |
| 2018 | $1,619 | $359,823 | $237,750 | $122,073 |
| 2017 | $1,619 | $237,046 | $0 | $0 |
| 2016 | $1,622 | $232,320 | $0 | $0 |
| 2015 | $1,621 | $233,170 | $0 | $0 |
| 2014 | $1,675 | $239,359 | $0 | $0 |
Property History
| Date | Event | Price | List to Sale | Price per Sq Ft |
|---|---|---|---|---|
| 11/19/2025 11/19/25 | For Sale | $999,000 | -- | $418 / Sq Ft |
Source: Selkirk Association of REALTORS®
MLS Number: 20252760
APN: RP57N-01E-212502A
- 14 Creekside Ln
- NNA Lot 6 Idaho Country Rd
- NNA Lot 5 Idaho Country Rd
- NNA Eagen Mountain Rd
- 707 Eagen Mountain Dr
- 171 Idaho Country Rd
- NNA Country Rd
- 1935 Eagen Mountain Dr
- 260 Highland Ave
- 161 Finch Trail
- 204 W Main St Unit Lot 9
- 204 W Main St Unit Lot 10
- Lot G Highway 200
- NNA Green Monarch Ln
- Lot I Highway 200
- Lot L Highway 200
