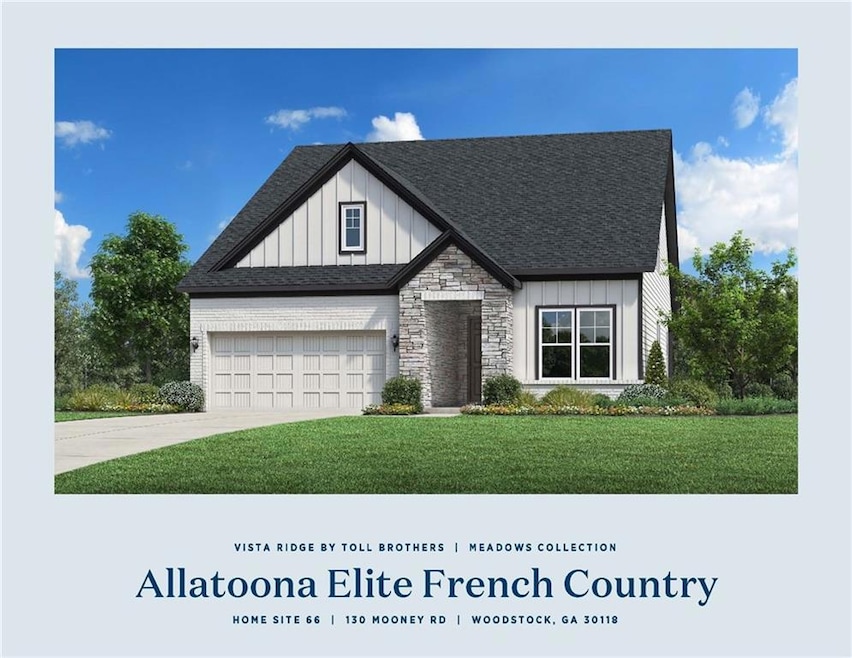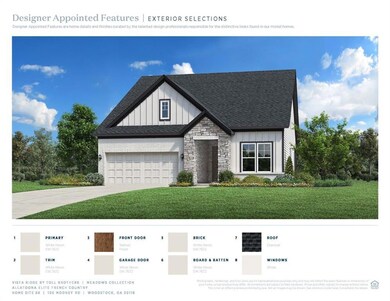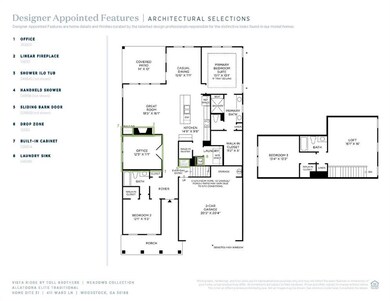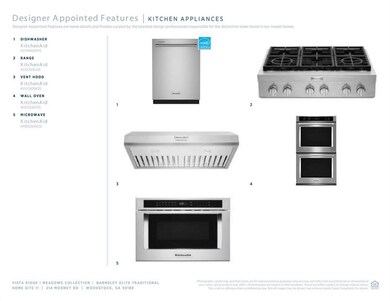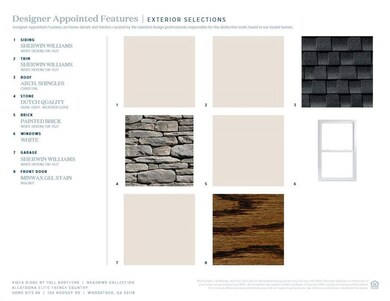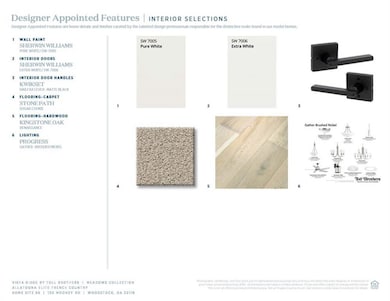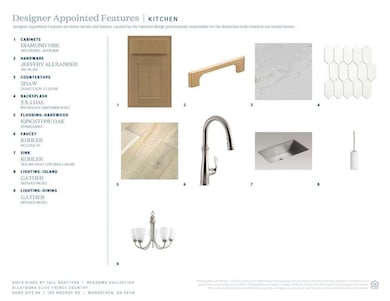
$695,000
- 3 Beds
- 2.5 Baths
- 1,702 Sq Ft
- 123 Old Reece Ln
- Woodstock, GA
Discover the perfect private retreat in the heart of Woodstock! Nestled on 1.55 acres behind a private gated entrance, this inviting 3 bed / 2.5 bath craftsman ranch home combines timeless design with thoughtful updates. Inside, a sun-filled layout welcomes you with a formal sitting room, dry bar, and dining area. The home features LVP flooring and soaring 10-12 ft ceilings throughout. The
Janice Overbeck Keller Williams Realty Atlanta North
