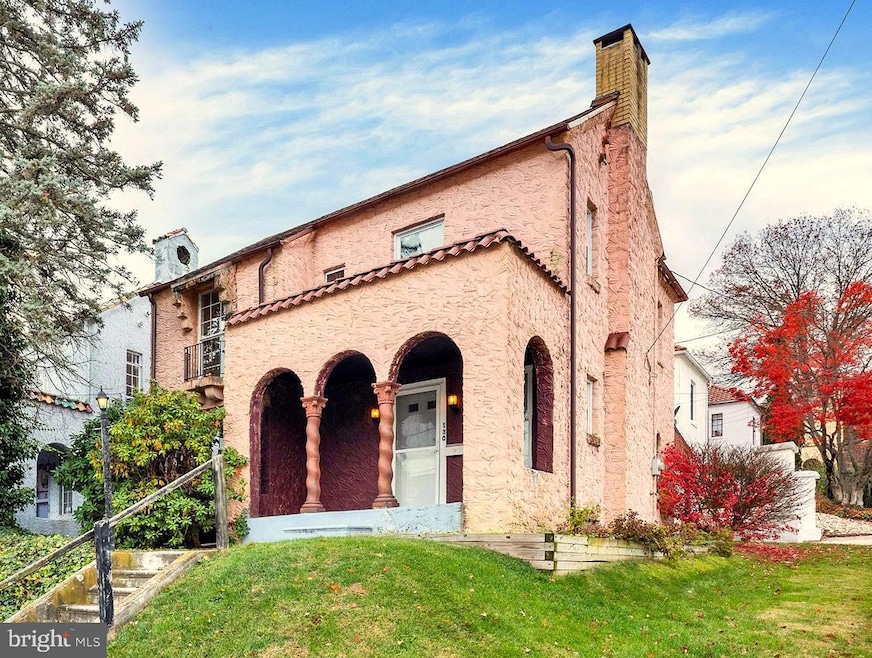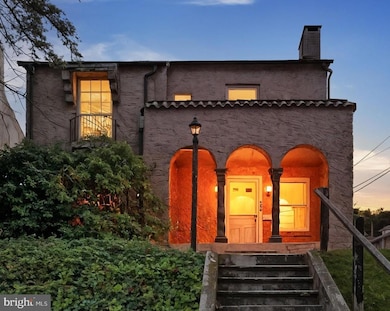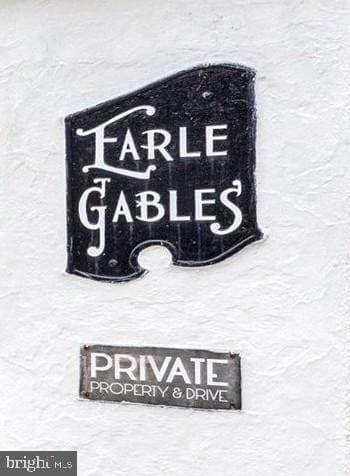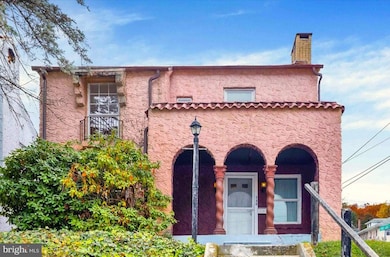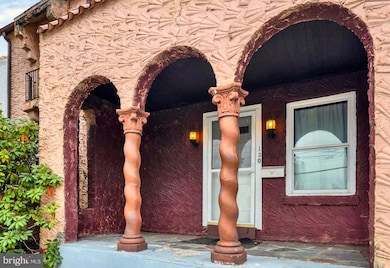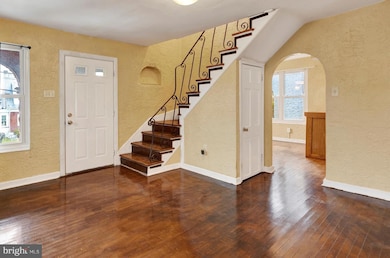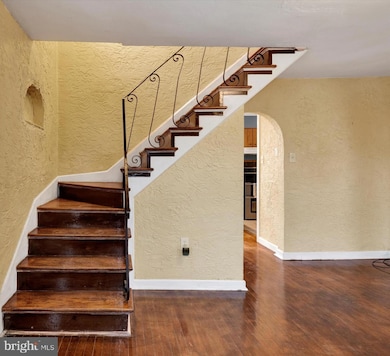130 N 25th St Reading, PA 19606
Estimated payment $1,586/month
Highlights
- Wood Flooring
- No HOA
- Porch
- Mediterranean Architecture
- Breakfast Area or Nook
- Front and Side Yard
About This Home
Welcome to the charming Earl Gables Court. This single home has so much Mediterranean feel from its arched doorways to its spiral columns and its charming living room with hardwood floors and a fireplace and dining room with flagstone floor. The kitchen has tile flooring and a breakfast nook. Upstairs you will find 3 nice sized bedrooms all with hardwood flooring and a full bathroom. The basement you will find and laundry area and also a 2nd full bathroom and a walk out door that leads up to the covered patio or carport. Photos to Follow
Listing Agent
(610) 587-1469 brianadamrealestate@gmail.com Sands & Company Real Estate License #Rs342879 Listed on: 11/10/2025
Open House Schedule
-
Sunday, November 16, 202512:00 to 2:00 pm11/16/2025 12:00:00 PM +00:0011/16/2025 2:00:00 PM +00:00Add to Calendar
Home Details
Home Type
- Single Family
Est. Annual Taxes
- $3,889
Year Built
- Built in 1928
Lot Details
- 3,049 Sq Ft Lot
- Front and Side Yard
Home Design
- Mediterranean Architecture
- Brick Foundation
- Pitched Roof
- Shingle Roof
- Stucco
Interior Spaces
- 1,306 Sq Ft Home
- Property has 2 Levels
- Ceiling Fan
- Stone Fireplace
- Living Room
- Dining Room
Kitchen
- Breakfast Area or Nook
- Built-In Range
- Dishwasher
- Disposal
Flooring
- Wood
- Stone
- Tile or Brick
- Vinyl
Bedrooms and Bathrooms
- 3 Bedrooms
Basement
- Connecting Stairway
- Laundry in Basement
Parking
- 1 Parking Space
- 1 Attached Carport Space
- On-Street Parking
- Off-Street Parking
Outdoor Features
- Patio
- Porch
Schools
- Antietam Middle Senior High School
Utilities
- Hot Water Heating System
- 100 Amp Service
- Natural Gas Water Heater
Community Details
- No Home Owners Association
Listing and Financial Details
- Tax Lot 0479
- Assessor Parcel Number 64-5316-08-98-0479
Map
Home Values in the Area
Average Home Value in this Area
Tax History
| Year | Tax Paid | Tax Assessment Tax Assessment Total Assessment is a certain percentage of the fair market value that is determined by local assessors to be the total taxable value of land and additions on the property. | Land | Improvement |
|---|---|---|---|---|
| 2025 | $1,821 | $54,600 | $17,300 | $37,300 |
| 2024 | $3,795 | $54,600 | $17,300 | $37,300 |
| 2023 | $3,662 | $54,600 | $17,300 | $37,300 |
| 2022 | $3,417 | $54,600 | $17,300 | $37,300 |
| 2021 | $3,347 | $54,600 | $17,300 | $37,300 |
| 2020 | $3,240 | $54,600 | $17,300 | $37,300 |
| 2019 | $3,161 | $54,600 | $17,300 | $37,300 |
| 2018 | $3,129 | $54,600 | $17,300 | $37,300 |
| 2017 | $2,985 | $54,600 | $17,300 | $37,300 |
| 2016 | $1,034 | $54,600 | $17,300 | $37,300 |
| 2015 | $1,034 | $54,600 | $17,300 | $37,300 |
| 2014 | $1,007 | $54,600 | $17,300 | $37,300 |
Property History
| Date | Event | Price | List to Sale | Price per Sq Ft | Prior Sale |
|---|---|---|---|---|---|
| 11/10/2025 11/10/25 | For Sale | $239,900 | +37.2% | $184 / Sq Ft | |
| 11/19/2021 11/19/21 | Sold | $174,900 | 0.0% | $134 / Sq Ft | View Prior Sale |
| 09/08/2021 09/08/21 | For Sale | $174,900 | -- | $134 / Sq Ft |
Purchase History
| Date | Type | Sale Price | Title Company |
|---|---|---|---|
| Deed | $174,900 | Edge Abstract | |
| Interfamily Deed Transfer | -- | None Available | |
| Deed | $86,000 | First American Title Ins Co |
Mortgage History
| Date | Status | Loan Amount | Loan Type |
|---|---|---|---|
| Open | $157,410 | New Conventional |
Source: Bright MLS
MLS Number: PABK2065300
APN: 64-5316-08-98-0479
- 28 N 25th St
- 2524 Philmay Terrace
- 2609 Filbert Ave
- 2531 Perkiomen Ave
- 2550 Grant St
- 2424 Perkiomen Ave
- 323 Carsonia Ave
- 20 Pennwyn Terrace
- 300 Friedensburg Rd
- 2622 Perkiomen Ave
- 2319 Fairview Ave
- 2135 R Dengler St
- 430 Carsonia Ave
- 2241 Fairview Ave
- 2201 & 2207 Perkiomen Ave
- 2638 Fairview Ave
- 505 Brighton Ave
- 507 N 26th St
- 516 Fountain Ave
- 505 Friedensburg Rd
- 2515 Perkiomen Ave
- 2703 Hollywood Ct
- 433 Friedensburg Rd
- 112 Kuechler Ct
- 114 Kuechler Ct
- 1848 Perkiomen Ave
- 849 Carsonia Ave
- 1724 Cotton St
- 850 Carsonia Ave
- 327 Parkview Rd
- 1564 Perkiomen Ave
- 1564 Perkiomen Ave
- 1517 Hill Rd
- 1517 Hill Rd Unit 5G
- 526-14-1/2 S 14 1 2 St
- 1335 Perkiomen Ave Unit 9
- 514 S 14th St
- 1224 Eckert Ave Unit 2nd-3rd Floor
- 256 S 13th St
- 511 S 12th St
