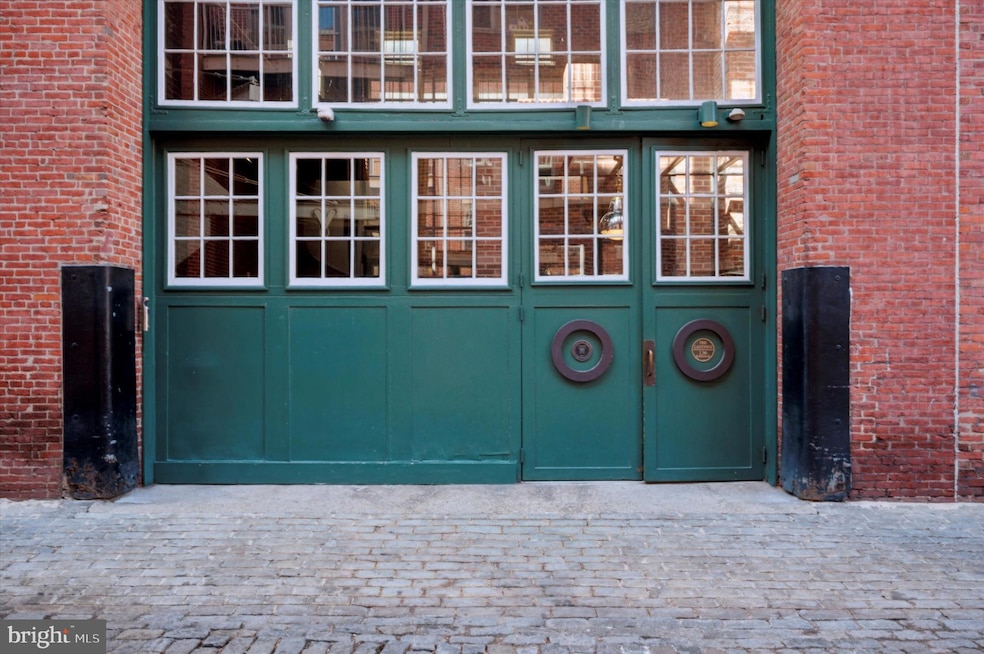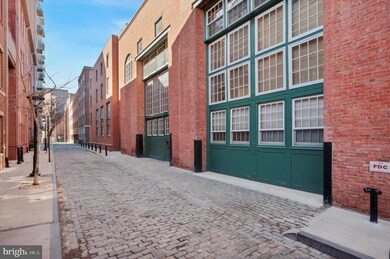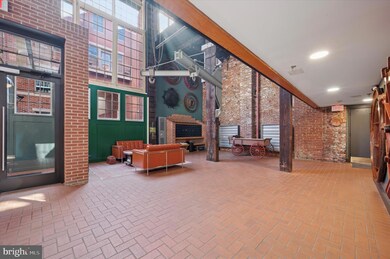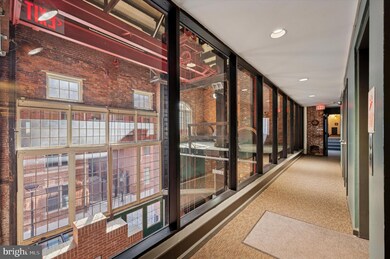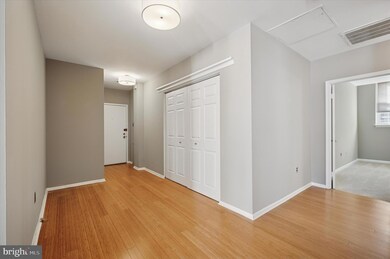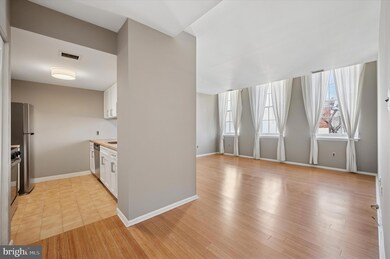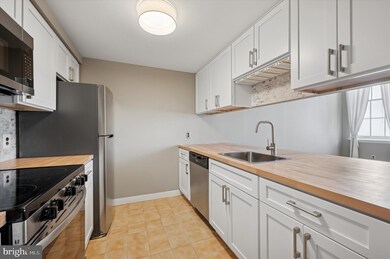130 N Bread St Unit 310 Philadelphia, PA 19106
Old City NeighborhoodHighlights
- Attic
- Living Room
- Ceiling height of 9 feet or more
- No HOA
- En-Suite Primary Bedroom
- 3-minute walk to Girard Fountain Park
About This Home
This loft-like, one bedroom, one bathroom apartment is nestled in the heart of Old City at The Castings. The interior design of this historic, converted warehouse building is something to be marveled. Within the lobby is an incredible, high atrium with vintage factory decor. Totally unique space on a quaint, cobblestone side street in the center of it all. This area is rich with history and culture. The Historic District has a lively nightlife, a five-star restaurant scene and a thriving art community. Easily walkable to public transit and anything you could need, you're in the center of it all, but in a quiet, friendly community. The apartment itself is an end unit with the bedroom overlooking a quiet courtyard and the living room overlooking a cobblestone street. It has an open floor plan with beautiful hardwood floors and is the largest 1BR at 942 square feet. Brand new butcher block countertops, brand new shaker style cabinets and stainless steel appliances. Everything is brand new! Washer and dryer in unit. Common area courtyard is a peaceful respite from city life, a perfect place to relax. Association has a $150 move-in fee and two month capital contribution. Listing agent has an ownership interest.
Condo Details
Home Type
- Condominium
Est. Annual Taxes
- $3,816
Year Built
- Built in 1979
Home Design
- Brick Exterior Construction
Interior Spaces
- 942 Sq Ft Home
- Property has 1 Level
- Ceiling height of 9 feet or more
- Living Room
- Dining Room
- Washer and Dryer Hookup
- Attic
Kitchen
- Self-Cleaning Oven
- Built-In Range
- Dishwasher
- Disposal
Bedrooms and Bathrooms
- 1 Main Level Bedroom
- En-Suite Primary Bedroom
- 1 Full Bathroom
Utilities
- Forced Air Heating and Cooling System
- Electric Water Heater
Listing and Financial Details
- Residential Lease
- Security Deposit $2,200
- Tenant pays for electricity
- No Smoking Allowed
- 12-Month Min and 36-Month Max Lease Term
- Available 5/20/25
- Assessor Parcel Number 888055743
Community Details
Overview
- No Home Owners Association
- Low-Rise Condominium
- Old City Subdivision
Pet Policy
- Breed Restrictions
Map
Source: Bright MLS
MLS Number: PAPH2484800
APN: 888055743
- 113 N Bread St Unit 3H6
- 133 N Bread St Unit J3
- 124 N 2nd St Unit 4
- 124 N 2nd St Unit PH
- 141 45 N 2nd St Unit 3C
- 112 N 2nd St Unit 5F5
- 212 20 Race St Unit 4B
- 160 64 N 2nd St Unit 601
- 160 64 N 2nd St Unit 302
- 160 64 N 2nd St Unit 501
- 144 46 N 3rd St Unit C
- 9 Appletree Ct
- 239 Race St
- 309 13 Arch St Unit 301
- 309 13 Arch St Unit 206
- 108 Arch St Unit 304
- 315 Arch St Unit 406
- 315 Arch St Unit 404
- 101 11 Arch St Unit 3I
- 301 Race St Unit 112
- 130 36 N Bread St Unit 413
- 130 36 N Bread St Unit 109
- 113 N Bread St Unit 3H6
- 162 N 3rd St Unit 2
- 122 N 3rd St Unit ID1060936P
- 231 Arch St Unit ID1055788P
- 205 Race St Unit 1B-12G
- 205 Race St Unit 1B-11G
- 205 Race St Unit 1B-04N
- 205 Race St Unit 1B-04E
- 205 Race St Unit 1B-03B
- 205 Race St Unit 2B-11H
- 205 Race St Unit B-02J
- 205 Race St Unit B-12I
- 205 Race St Unit 2B-02L
- 205 Race St Unit B-17I
- 121 N 2nd St Unit 401
- 121 N 2nd St Unit 333
- 121 N 2nd St Unit 329
- 121 N 2nd St Unit 221
