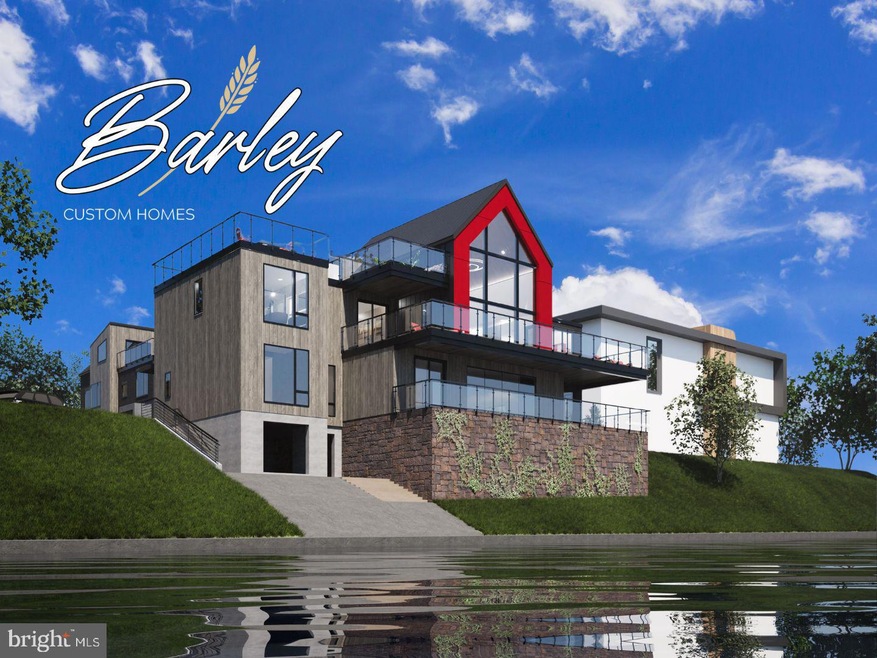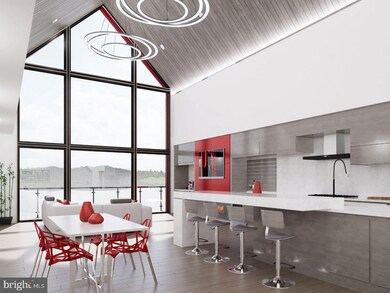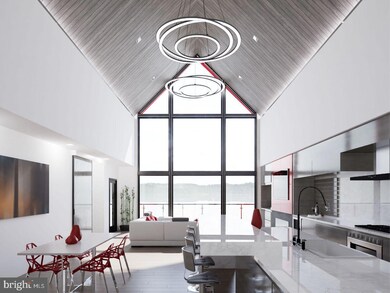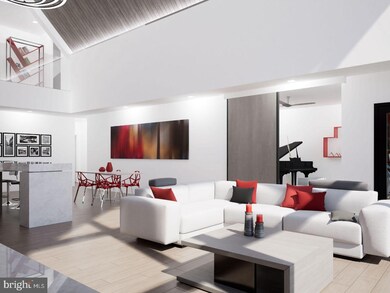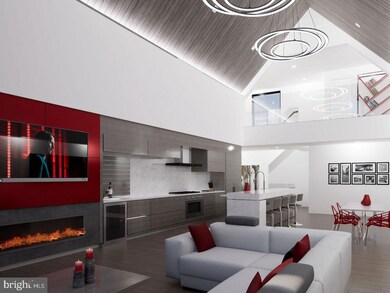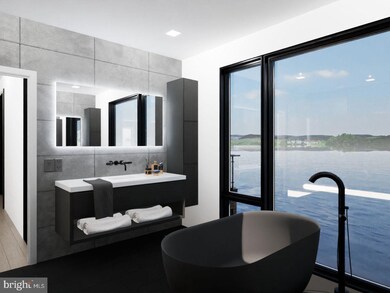130 N Main St Unit C New Hope, PA 18938
Estimated payment $40,837/month
Highlights
- 50 Feet of Waterfront
- New Construction
- Contemporary Architecture
- New Hope-Solebury Upper Elementary School Rated A
- River View
- Private Lot
About This Home
This home is located at 130 N Main St Unit C, New Hope, PA 18938 and is currently priced at $7,500,000, approximately $2,027 per square foot. This property was built in 2024. 130 N Main St Unit C is a home located in Bucks County with nearby schools including New Hope-Solebury Upper Elementary School, New Hope-Solebury Lower Elementary School, and New Hope-Solebury Middle School.
Listing Agent
(845) 492-1315 revi@addisonwolfe.com Compass RE License #RS355167 Listed on: 06/04/2024

Home Details
Home Type
- Single Family
Est. Annual Taxes
- $7,500
Year Built
- Built in 2024 | New Construction
Lot Details
- 0.48 Acre Lot
- Lot Dimensions are x 207.00
- 50 Feet of Waterfront
- Home fronts navigable water
- Southwest Facing Home
- Private Lot
- Premium Lot
- Property is zoned RB
HOA Fees
- $800 Monthly HOA Fees
Parking
- 1 Car Attached Garage
- 2 Driveway Spaces
- Side Facing Garage
Home Design
- Contemporary Architecture
- Concrete Perimeter Foundation
Interior Spaces
- 3,700 Sq Ft Home
- Property has 2 Levels
- 1 Fireplace
- River Views
Bedrooms and Bathrooms
Accessible Home Design
- Level Entry For Accessibility
Outdoor Features
- Water Access
- River Nearby
- Stream or River on Lot
Utilities
- Forced Air Heating and Cooling System
- 200+ Amp Service
- Power Generator
- Natural Gas Water Heater
- Cable TV Available
Community Details
- Riverstone Subdivision
Listing and Financial Details
- Tax Lot 041
- Assessor Parcel Number 27-007-041
Map
Home Values in the Area
Average Home Value in this Area
Property History
| Date | Event | Price | List to Sale | Price per Sq Ft |
|---|---|---|---|---|
| 07/07/2025 07/07/25 | Price Changed | $7,500,000 | +19.1% | $2,027 / Sq Ft |
| 06/04/2024 06/04/24 | For Sale | $6,295,000 | -- | $1,701 / Sq Ft |
| 06/03/2024 06/03/24 | Pending | -- | -- | -- |
Source: Bright MLS
MLS Number: PABU2071600
