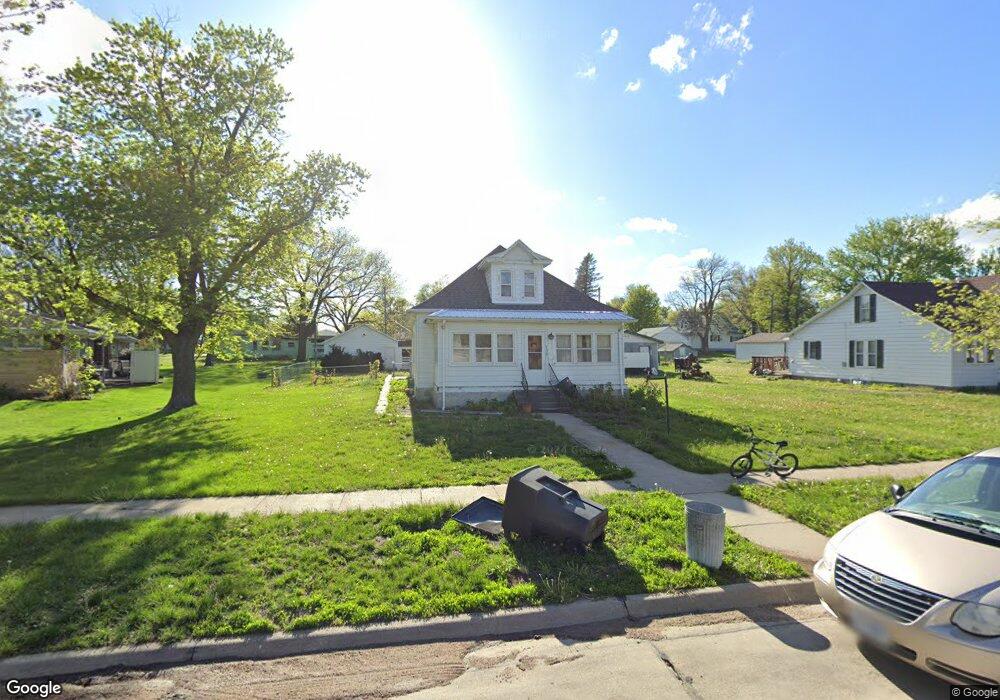Estimated payment $498/month
Highlights
- Hot Property
- 2 Car Detached Garage
- Landscaped
- Covered Patio or Porch
- Eat-In Kitchen
- Forced Air Heating and Cooling System
About This Home
Smal town living at it's finest! Here's a great 1.5 story home that offers lots of living space! Some updates including floor coverings and interior painting. The kitchen appliances are included. There is a rough in for an additional bathroom in the basement. The yard is fully fenced with two generously sized covered patios. To shelter your vehicles from the weather, there's a great 2 car detached garage.
Listing Agent
Coldwell Banker Action Holdings Brokerage Phone: 3083843777 License #20050488 Listed on: 10/27/2025

Home Details
Home Type
- Single Family
Est. Annual Taxes
- $907
Year Built
- Built in 1911
Lot Details
- 0.3 Acre Lot
- Lot Dimensions are 75' x 175.8
- Chain Link Fence
- Landscaped
Parking
- 2 Car Detached Garage
Home Design
- Frame Construction
- Composition Roof
Interior Spaces
- 1,610 Sq Ft Home
- 1.5-Story Property
- Combination Dining and Living Room
- Carpet
- Basement Fills Entire Space Under The House
- Laundry on main level
Kitchen
- Eat-In Kitchen
- Electric Range
- Dishwasher
Bedrooms and Bathrooms
- 4 Bedrooms | 2 Main Level Bedrooms
- 1 Full Bathroom
Home Security
- Carbon Monoxide Detectors
- Fire and Smoke Detector
Outdoor Features
- Covered Patio or Porch
Schools
- High Plains Elementary And Middle School
- High Plains
Utilities
- Forced Air Heating and Cooling System
- Natural Gas Connected
- Gas Water Heater
Community Details
- Original Town Subdivision
Listing and Financial Details
- Assessor Parcel Number 720037618
Map
Home Values in the Area
Average Home Value in this Area
Tax History
| Year | Tax Paid | Tax Assessment Tax Assessment Total Assessment is a certain percentage of the fair market value that is determined by local assessors to be the total taxable value of land and additions on the property. | Land | Improvement |
|---|---|---|---|---|
| 2024 | $907 | $87,890 | $7,735 | $80,155 |
| 2023 | $640 | $48,630 | $4,270 | $44,360 |
| 2022 | $619 | $46,065 | $1,705 | $44,360 |
| 2021 | $506 | $35,916 | $1,546 | $34,370 |
| 2020 | $530 | $35,946 | $1,546 | $34,400 |
| 2019 | $509 | $36,035 | $1,545 | $34,490 |
| 2018 | $451 | $31,575 | $790 | $30,785 |
| 2017 | $438 | $31,575 | $790 | $30,785 |
| 2016 | $446 | $31,575 | $790 | $30,785 |
| 2015 | $442 | $31,575 | $790 | $30,785 |
| 2014 | $560 | $36,800 | $790 | $36,010 |
| 2013 | $62 | $36,800 | $790 | $36,010 |
Property History
| Date | Event | Price | List to Sale | Price per Sq Ft |
|---|---|---|---|---|
| 10/27/2025 10/27/25 | For Sale | $80,000 | -- | $50 / Sq Ft |
Purchase History
| Date | Type | Sale Price | Title Company |
|---|---|---|---|
| Grant Deed | $46,000 | -- | |
| Deed | $28,000 | -- |
Source: Grand Island Board of REALTORS®
MLS Number: 20251063
APN: 720037618
- 110 S Laclede St
- 665 Leonard Ave
- 550 Pawnee Ave
- 115 S Pine St
- 00 121st Rd
- 424 1st St
- 2004 E 21 Rd
- TBD Tbd 129th Rd
- Tbd 20th Rd
- 1829 Mallard Dr
- 268 124th Rd
- 1048 Silverline Dr Unit Lot 48
- 1048 Silverline Dr
- 1070 Red Admiral Dr Unit Lot 70
- 1064 Red Admiral Dr Unit Lot 64
- 1064 Red Admiral Dr
- 1070 Red Admiral Dr
- 1030 Woodwhite Dr
- 1030 Woodwhite Dr Unit Lot 30
- 1027 Silverline Dr Unit Lot 27
