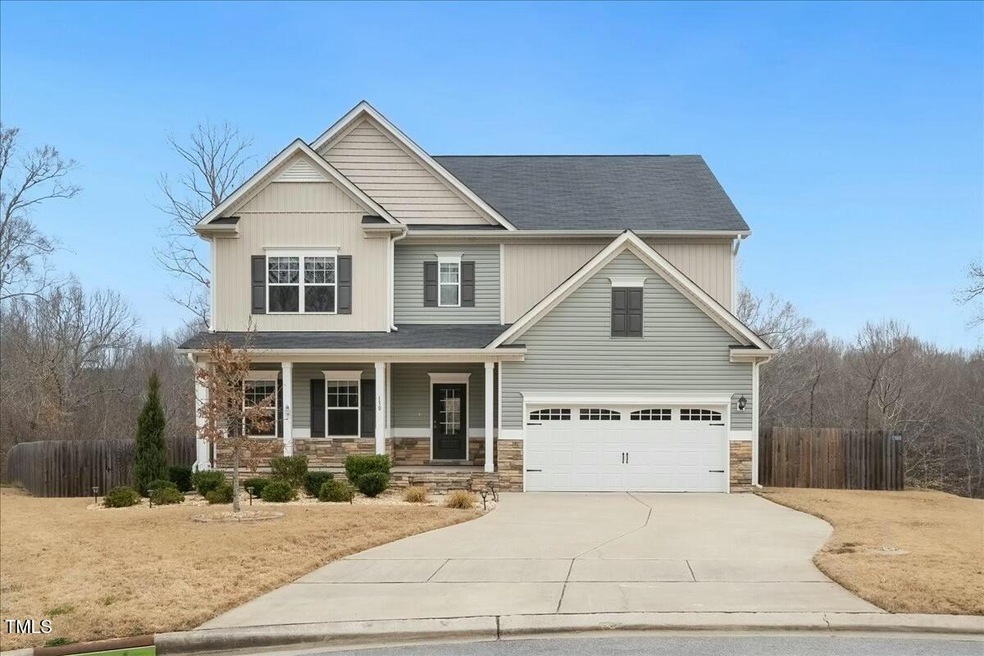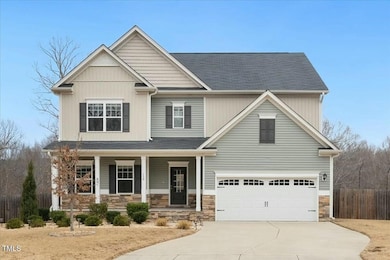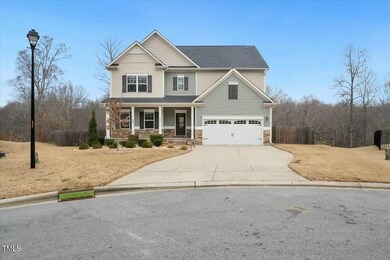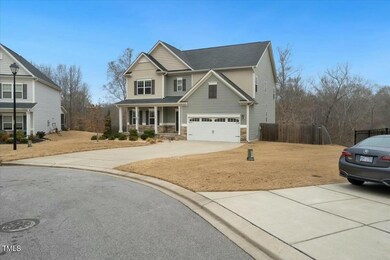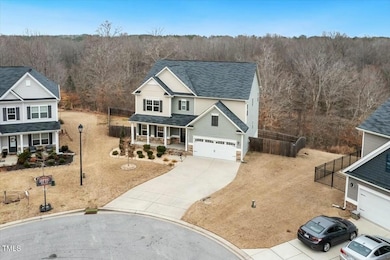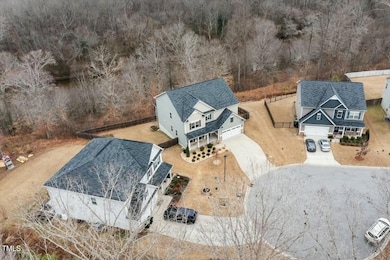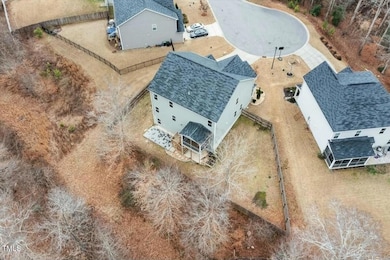
130 Neuse Overlook Dr Clayton, NC 27527
Highlights
- River View
- Wooded Lot
- High Ceiling
- Powhatan Elementary School Rated A-
- Transitional Architecture
- Quartz Countertops
About This Home
As of April 2025Charming basement home on expansive .75 acre homesite! Beautiful Neuse River views. This property features a beautifully designed kitchen w/elegant white cabinets w/crown molding, white quartz ctrtps, gray tile backsplash, spacious island, ss app and a generous pantry w/custom doors. Exquisite details throughout the main level, including crown molding & wainscoting, complemented by luxury vinyl plank flooring. The family room is open to the kitchen. Step outside to the screened porch, ideal for enjoying the serene views of the river & overlooking the fenced-in backyard-perfect outdoor gatherings. This home offers a versatile layout with a main floor bedroom suite, plus 5 additional bedrooms upstairs, including a spacious primary suite w/luxury bath. There is plenty of room for expansion in the unfinished basement! 1 yr home warranty is included!
Last Agent to Sell the Property
Berkshire Hathaway HomeService License #177456 Listed on: 02/11/2025

Home Details
Home Type
- Single Family
Est. Annual Taxes
- $3,016
Year Built
- Built in 2020
Lot Details
- 0.75 Acre Lot
- River Front
- Cul-De-Sac
- Wood Fence
- Wooded Lot
- Landscaped with Trees
- Back Yard Fenced and Front Yard
HOA Fees
- $31 Monthly HOA Fees
Parking
- 2 Car Attached Garage
- Front Facing Garage
- Garage Door Opener
- Private Driveway
Property Views
- River
- Woods
Home Design
- Transitional Architecture
- Brick or Stone Mason
- Shingle Roof
- Board and Batten Siding
- Shake Siding
- Vinyl Siding
- Radon Mitigation System
- Radiant Barrier
- Stone
Interior Spaces
- 3,446 Sq Ft Home
- 2-Story Property
- Tray Ceiling
- Smooth Ceilings
- High Ceiling
- Ceiling Fan
- Gas Log Fireplace
- Propane Fireplace
- Entrance Foyer
- Family Room with Fireplace
- Breakfast Room
- Dining Room
- Home Office
- Screened Porch
- Storage
- Unfinished Basement
- Interior and Exterior Basement Entry
Kitchen
- Eat-In Kitchen
- Electric Range
- Microwave
- Plumbed For Ice Maker
- Dishwasher
- Quartz Countertops
Flooring
- Carpet
- Tile
- Vinyl
Bedrooms and Bathrooms
- 6 Bedrooms
- Walk-In Closet
- 4 Full Bathrooms
- Separate Shower in Primary Bathroom
- Soaking Tub
- Walk-in Shower
Laundry
- Laundry Room
- Laundry on upper level
Attic
- Pull Down Stairs to Attic
- Unfinished Attic
Outdoor Features
- Patio
- Rain Gutters
Schools
- Powhatan Elementary School
- Riverwood Middle School
- Clayton High School
Utilities
- Forced Air Zoned Heating and Cooling System
- Heat Pump System
- Electric Water Heater
Community Details
- Bluff At Knolls At The Neuse Association, Phone Number (919) 233-7660
- Knolls At The Neuse Subdivision
Listing and Financial Details
- Home warranty included in the sale of the property
- Assessor Parcel Number 17K06041F
Ownership History
Purchase Details
Home Financials for this Owner
Home Financials are based on the most recent Mortgage that was taken out on this home.Purchase Details
Purchase Details
Purchase Details
Home Financials for this Owner
Home Financials are based on the most recent Mortgage that was taken out on this home.Purchase Details
Similar Homes in Clayton, NC
Home Values in the Area
Average Home Value in this Area
Purchase History
| Date | Type | Sale Price | Title Company |
|---|---|---|---|
| Special Warranty Deed | $575,000 | Chicago Title | |
| Special Warranty Deed | $575,000 | Chicago Title | |
| Warranty Deed | $575,000 | Chicago Title | |
| Warranty Deed | $575,000 | Chicago Title | |
| Quit Claim Deed | -- | -- | |
| Special Warranty Deed | $394,000 | None Available | |
| Special Warranty Deed | $349,000 | None Available |
Mortgage History
| Date | Status | Loan Amount | Loan Type |
|---|---|---|---|
| Open | $187,000 | New Conventional | |
| Closed | $187,000 | New Conventional | |
| Previous Owner | $354,254 | New Conventional |
Property History
| Date | Event | Price | Change | Sq Ft Price |
|---|---|---|---|---|
| 04/30/2025 04/30/25 | Sold | $575,000 | -1.7% | $167 / Sq Ft |
| 03/06/2025 03/06/25 | Pending | -- | -- | -- |
| 02/11/2025 02/11/25 | For Sale | $585,000 | -- | $170 / Sq Ft |
Tax History Compared to Growth
Tax History
| Year | Tax Paid | Tax Assessment Tax Assessment Total Assessment is a certain percentage of the fair market value that is determined by local assessors to be the total taxable value of land and additions on the property. | Land | Improvement |
|---|---|---|---|---|
| 2024 | $3,016 | $372,340 | $45,000 | $327,340 |
| 2023 | $2,867 | $372,340 | $45,000 | $327,340 |
| 2022 | $2,941 | $372,340 | $45,000 | $327,340 |
| 2021 | $2,941 | $372,340 | $45,000 | $327,340 |
| 2020 | $744 | $90,750 | $45,000 | $45,750 |
Agents Affiliated with this Home
-
A
Seller's Agent in 2025
Amy Williams
Berkshire Hathaway HomeService
-
D
Buyer's Agent in 2025
Debbie VanHorn
Compass -- Raleigh
-
D
Buyer's Agent in 2025
Debbie Van Horn
Compass -- Raleigh
Map
Source: Doorify MLS
MLS Number: 10075820
APN: 17K06041F
- 140 Barletta Ct
- 52 Summit Overlook Dr
- 270 Cascade Knoll Dr
- 143 Claymore Dr
- 81 Northcliff Ct
- 119 Florentino Ct
- 465 Gianna Dr
- 319 River Knoll Dr
- 543 Allesandra Dr
- 525 Allesandra Dr
- 351 Riverstone Dr
- 519 Bellini Dr
- 00 Bellini Dr
- 59 Nevada Ct
- 154 Bellini Dr
- 1 Rainbow Canyon Rd
- 0 Rainbow Canyon Rd Unit 10047947
- 83 Calabria Ct
- 227 Paraggi Ct
- 16 Woodglen Dr
