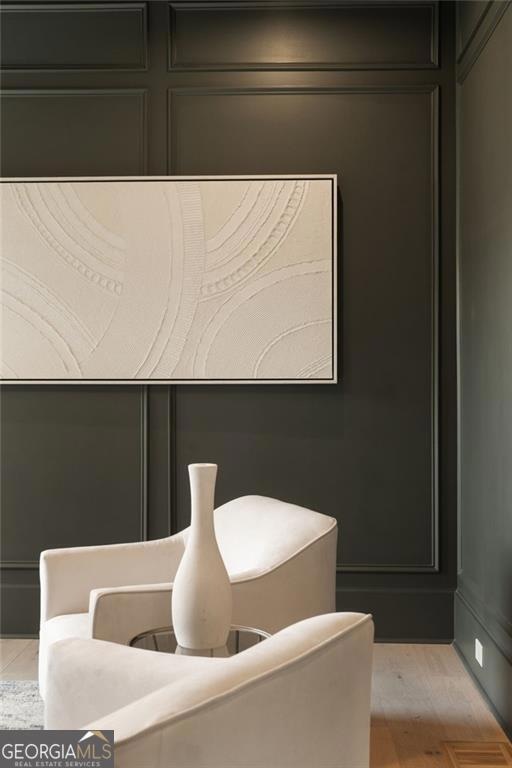130 Nova Ln Roswell, GA 30075
Estimated payment $10,536/month
Highlights
- New Construction
- 1.34 Acre Lot
- Dining Room Seats More Than Twelve
- Crabapple Crossing Elementary School Rated A
- Craftsman Architecture
- Private Lot
About This Home
A new chapter begins at Saddle Crossing-where thoughtful design, space to grow, and refined finishes come together in one of the community's most exclusive enclaves. One of only six custom-built homes, this newly constructed 5-bedroom, 4.5-bath estate offers room to live, host, and dream with a 3-car garage and an expansive UNFINISHED basement ready for future vision. From the moment you step inside, soaring 10-foot ceilings and natural light set the tone for elevated everyday living. A generous mudroom keeps things organized, while a private guest suite with a full bath gives visitors their own sense of home. A stylish powder room adds a final touch of convenience. At the center of it all: a chef's kitchen made for gathering, featuring quartz countertops, a bold statement island, custom cabinetry, and seamless flow into the sunlit dining area and family room, where a fireplace and oversized windows anchor the space with warmth and style. Upstairs, the owner's suite becomes your personal retreat-complete with a spa-like bath, dual vanities, soaking tub, and separate shower. Three additional bedrooms include an en-suite and a Jack-and-Jill layout, along with a versatile flex space and upstairs laundry that adds ease to every day. Out back, the covered porch invites slow mornings and cozy evenings with its own fireplace and ceiling fan-ready for every season. With timeless details, modern comfort, and endless potential, this home redefines what it means to grow into luxury.
Home Details
Home Type
- Single Family
Est. Annual Taxes
- $1,476
Year Built
- Built in 2025 | New Construction
Lot Details
- 1.34 Acre Lot
- Private Lot
HOA Fees
- $167 Monthly HOA Fees
Home Design
- Craftsman Architecture
- Contemporary Architecture
- Slab Foundation
- Composition Roof
- Concrete Siding
- Stone Siding
- Stone
Interior Spaces
- 4,467 Sq Ft Home
- 2-Story Property
- Ceiling Fan
- Double Pane Windows
- Mud Room
- Entrance Foyer
- Family Room with Fireplace
- 2 Fireplaces
- Dining Room Seats More Than Twelve
- Wood Flooring
- Unfinished Basement
- Interior Basement Entry
Kitchen
- Breakfast Area or Nook
- Walk-In Pantry
- Microwave
- Dishwasher
- Kitchen Island
- Disposal
Bedrooms and Bathrooms
- Walk-In Closet
- Double Vanity
- Soaking Tub
Laundry
- Laundry Room
- Laundry on upper level
Home Security
- Carbon Monoxide Detectors
- Fire and Smoke Detector
Parking
- 3 Car Garage
- Side or Rear Entrance to Parking
Outdoor Features
- Outdoor Fireplace
Schools
- Crabapple Crossing Elementary School
- Northwestern Middle School
- Milton High School
Utilities
- Forced Air Zoned Heating and Cooling System
- Septic Tank
- Phone Available
- Cable TV Available
Community Details
- $1,500 Initiation Fee
- Saddle Crossing Subdivision
Map
Home Values in the Area
Average Home Value in this Area
Tax History
| Year | Tax Paid | Tax Assessment Tax Assessment Total Assessment is a certain percentage of the fair market value that is determined by local assessors to be the total taxable value of land and additions on the property. | Land | Improvement |
|---|---|---|---|---|
| 2025 | $768 | $95,440 | $95,440 | -- |
| 2023 | $768 | $27,200 | $27,200 | -- |
Property History
| Date | Event | Price | List to Sale | Price per Sq Ft |
|---|---|---|---|---|
| 01/07/2026 01/07/26 | Price Changed | $1,995,000 | -4.8% | $447 / Sq Ft |
| 10/24/2025 10/24/25 | Price Changed | $2,095,000 | -2.6% | $469 / Sq Ft |
| 06/05/2025 06/05/25 | For Sale | $2,150,000 | -- | $481 / Sq Ft |
Source: Georgia MLS
MLS Number: 10537530
APN: 22-3570-1091-140-0
- 115 Ariel Ct
- 12867 Etris Walk
- 12660 Ebenezer Pond Ct
- 915 Ebenezer Rd
- 320 Commons Gate Ct
- 325 Ranchette Rd
- 257 Ranchette Rd
- 405 Glen Grove Ct
- 130 Cedarwood Ln
- 105 Kensington Pond Ct
- 180 Cedarwood Ln
- 175 Cedarwood Ln
- 235 Winterberry Way
- 110 Cedarwood Ln
- 12630 Silver Fox Ct
- 12561 Arnold Mill Rd
- 13150 New Providence Rd
- 515 Kent Rd
- 80 Green Rd
- 215 Winterberry Way
- 7043 Foundry Dr
- 156 Plantation Trace
- 400 Hardman Ct
- 3803 Waters Edge Trail
- 12050 Wildwood Springs Dr Unit Basement Apt
- 325 Hill Crest Cir
- 306 Jason Ct
- 306 Jason Ct Unit SI ID1234831P
- 793 Cardinal Cove
- 140 Foe Creek Ct
- 4297 Earney Rd Unit 2
- 4297 Earney Rd
- 4297 Earney Rd Unit 1
- 150 Elberta Cove
- 1140 Taylor Oaks Dr
- 1776 Old Country Place
- 390 Greenmont Cir
- 4910 Alabama Rd NE
- 12080 Greenmont Walk
- 1630 Willow Way
Ask me questions while you tour the home.







