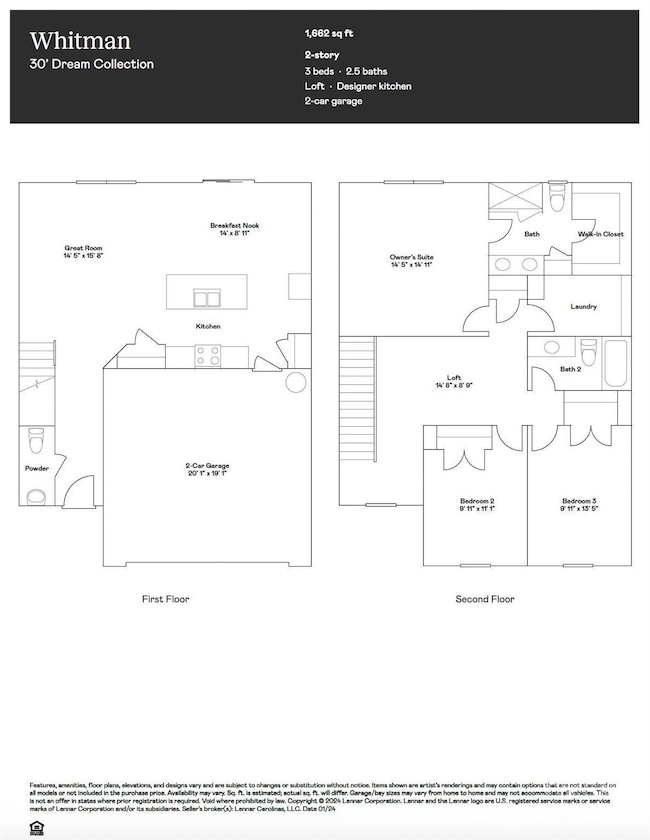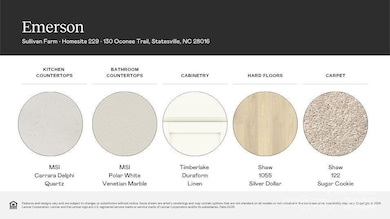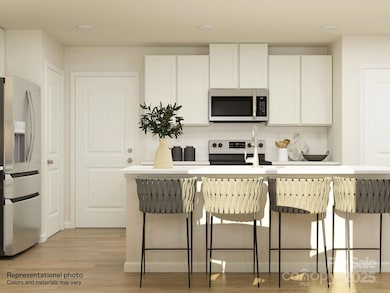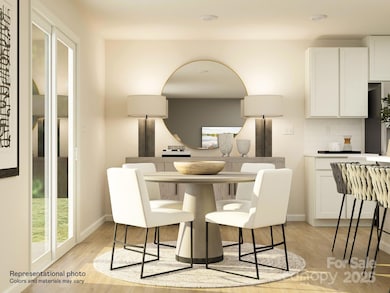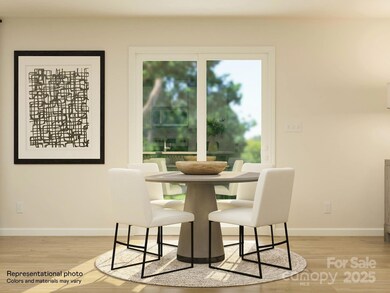
130 Oconee Trail Statesville, NC 28625
Estimated payment $1,998/month
Highlights
- Community Cabanas
- Open Floorplan
- Cul-De-Sac
- Under Construction
- Traditional Architecture
- 2 Car Attached Garage
About This Home
This new two-story Whitman floorplan showcases an elegant design with ample room to grow and entertain. The first floor is host to an inviting shared living area consisting of the kitchen, living and dining areas. Three bedrooms can be found upstairs, including the luxe owner’s suite, and a versatile loft offers a shared living area. A two-car garage completes the home. Plus, our signature Everything's Included program means you will get quartz or granite kitchen countertops, stainless steel appliances, luxury vinyl plank flooring, and so much more at no extra cost! Sullivan Farm is located in charming Statesville, featuring a vibrant downtown, outdoor adventures and annual community events. Amenities include onsite walking trails and an open green space for daily outdoor activities. Right across the street is Cloverleaf Elementary School and less than a mile away are major shops and retail stores.
Listing Agent
Lennar Sales Corp Brokerage Email: cheryl.pierce@lennar.com License #68907 Listed on: 06/05/2025

Home Details
Home Type
- Single Family
Year Built
- Built in 2025 | Under Construction
Lot Details
- Lot Dimensions are 60x125
- Cul-De-Sac
- Level Lot
- Property is zoned CUR5
HOA Fees
- $120 Monthly HOA Fees
Parking
- 2 Car Attached Garage
Home Design
- Home is estimated to be completed on 9/9/25
- Traditional Architecture
- Slab Foundation
Interior Spaces
- 2-Story Property
- Open Floorplan
- Entrance Foyer
- Vinyl Flooring
- Pull Down Stairs to Attic
- Electric Dryer Hookup
Kitchen
- Self-Cleaning Oven
- Gas Range
- Microwave
- Plumbed For Ice Maker
- Dishwasher
- Kitchen Island
- Disposal
Bedrooms and Bathrooms
- 3 Bedrooms
- Walk-In Closet
Schools
- Cloverleaf Elementary School
- East Iredell Middle School
- Statesville High School
Utilities
- Forced Air Zoned Heating and Cooling System
- Vented Exhaust Fan
- Heating System Uses Natural Gas
- Electric Water Heater
- Fiber Optics Available
- Cable TV Available
Listing and Financial Details
- Assessor Parcel Number 4746610211
Community Details
Overview
- Built by Lennar
- Sullivan Farm Subdivision, Whitman B Floorplan
- Mandatory home owners association
Recreation
- Community Cabanas
- Community Pool
- Trails
Map
Home Values in the Area
Average Home Value in this Area
Property History
| Date | Event | Price | Change | Sq Ft Price |
|---|---|---|---|---|
| 07/23/2025 07/23/25 | Sold | $294,999 | 0.0% | $177 / Sq Ft |
| 07/19/2025 07/19/25 | Off Market | $294,999 | -- | -- |
| 06/26/2025 06/26/25 | For Sale | $294,999 | -- | $177 / Sq Ft |
Similar Homes in Statesville, NC
Source: Canopy MLS (Canopy Realtor® Association)
MLS Number: 4267640
- 132 Oconee Trail
- 134 Oconee Trail
- 138 Oconee Trail
- 135 Oconee Trail
- 140 Oconee Trail
- 116 Oconee Trail
- 114 Oconee Trail
- 144 Oconee Trail
- 145 Oconee Trail
- 115 Oconee Trail
- 113 Oconee Trail
- 150 Oconee Trail
- 109 Oconee Trail
- 105 Oconee Trail
- 103 Oconee Trail
- 154 Oconee Trail
- Whitman Plan at Sullivan Farm
- Frost Plan at Sullivan Farm
- Dickenson Plan at Sullivan Farm
- Lawson Plan at Sullivan Farm

