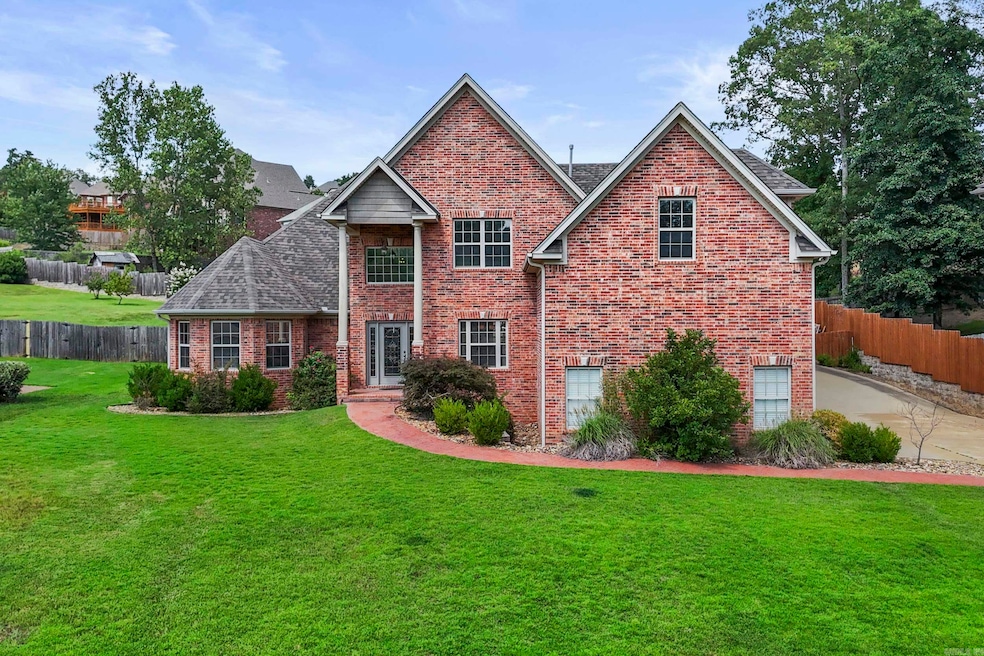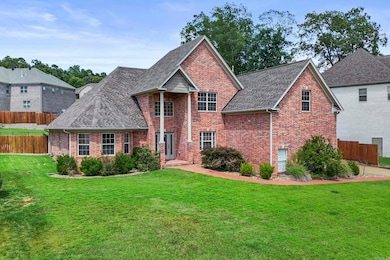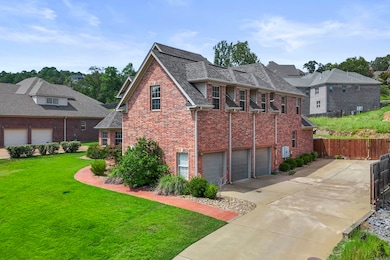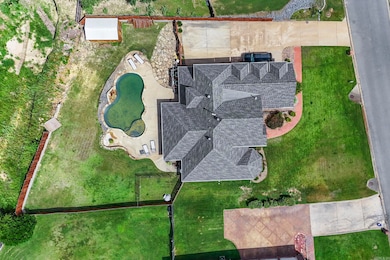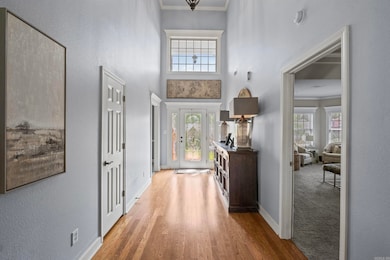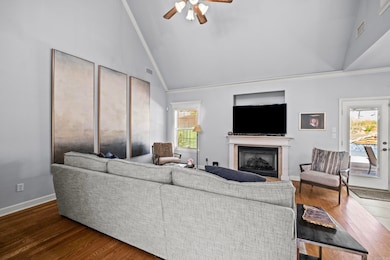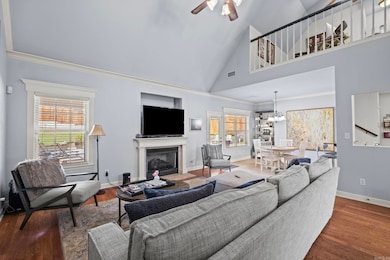
130 Oneida Way Maumelle, AR 72113
Estimated payment $3,311/month
Highlights
- In Ground Pool
- Wood Flooring
- Separate Formal Living Room
- Traditional Architecture
- Main Floor Primary Bedroom
- Bonus Room
About This Home
Welcome to your personal paradise in the heart of Maumelle! This stunning 5-bedroom, 3.5-bathroom home offers the perfect balance of comfort, space, and style—ideal for both entertaining and everyday living. Step inside to find an open, airy layout with beautiful natural light, tall ceilings, and modern finishes throughout. The spacious kitchen boasts granite countertops, ample cabinetry, and a breakfast bar that opens to the living area—perfect for family gatherings or entertaining guests. The primary suite is a true retreat, complete with a luxurious ensuite bath, soaking tub, separate shower, and walk-in closet. Upstairs features generously sized bedrooms, a bonus/media room, and flexible space that could serve as a home office or gym with a little love! But the real showstopper? The backyard oasis—complete with a gorgeous saltwater pool, covered patio, and privacy fencing for your own private escape. Whether you’re hosting summer pool parties or enjoying a peaceful evening under the stars, this home offers it all. Additional highlights include a 3-car garage, ample storage, and a location just minutes from schools, parks, and Maumelle’s best amenities.
Home Details
Home Type
- Single Family
Est. Annual Taxes
- $4,161
Year Built
- Built in 2006
Lot Details
- 0.37 Acre Lot
- Dog Run
- Wood Fence
Parking
- 3 Car Garage
Home Design
- Traditional Architecture
- Brick Exterior Construction
- Slab Foundation
- Architectural Shingle Roof
Interior Spaces
- 3,152 Sq Ft Home
- 2-Story Property
- Wet Bar
- Ceiling Fan
- Gas Log Fireplace
- Insulated Windows
- Separate Formal Living Room
- Formal Dining Room
- Home Office
- Bonus Room
- Fire and Smoke Detector
Kitchen
- Breakfast Bar
- Electric Range
- Dishwasher
- Granite Countertops
- Disposal
Flooring
- Wood
- Carpet
- Stone
Bedrooms and Bathrooms
- 5 Bedrooms
- Primary Bedroom on Main
- Walk-In Closet
Laundry
- Laundry Room
- Washer Hookup
Outdoor Features
- In Ground Pool
- Patio
Utilities
- Central Heating and Cooling System
- Gas Water Heater
Map
Home Values in the Area
Average Home Value in this Area
Tax History
| Year | Tax Paid | Tax Assessment Tax Assessment Total Assessment is a certain percentage of the fair market value that is determined by local assessors to be the total taxable value of land and additions on the property. | Land | Improvement |
|---|---|---|---|---|
| 2024 | $4,161 | $66,148 | $7,800 | $58,348 |
| 2023 | $4,161 | $66,148 | $7,800 | $58,348 |
| 2022 | $3,468 | $66,148 | $7,800 | $58,348 |
| 2021 | $3,522 | $56,000 | $10,600 | $45,400 |
| 2020 | $3,522 | $56,000 | $10,600 | $45,400 |
| 2019 | $3,522 | $56,000 | $10,600 | $45,400 |
| 2018 | $3,522 | $56,000 | $10,600 | $45,400 |
| 2017 | $3,522 | $56,000 | $10,600 | $45,400 |
| 2016 | $4,175 | $61,270 | $6,600 | $54,670 |
| 2015 | $3,854 | $61,270 | $6,600 | $54,670 |
| 2014 | $3,854 | $61,270 | $6,600 | $54,670 |
Property History
| Date | Event | Price | Change | Sq Ft Price |
|---|---|---|---|---|
| 07/16/2025 07/16/25 | For Sale | $545,000 | +84.1% | $173 / Sq Ft |
| 07/25/2014 07/25/14 | Sold | $296,000 | 0.0% | $94 / Sq Ft |
| 07/22/2014 07/22/14 | For Sale | $296,000 | 0.0% | $94 / Sq Ft |
| 02/20/2014 02/20/14 | Rented | $2,200 | 0.0% | -- |
| 02/17/2014 02/17/14 | Under Contract | -- | -- | -- |
| 02/04/2014 02/04/14 | For Rent | $2,200 | +10.0% | -- |
| 02/13/2013 02/13/13 | Rented | $2,000 | -9.1% | -- |
| 02/13/2013 02/13/13 | Under Contract | -- | -- | -- |
| 10/04/2012 10/04/12 | For Rent | $2,200 | -- | -- |
Purchase History
| Date | Type | Sale Price | Title Company |
|---|---|---|---|
| Interfamily Deed Transfer | -- | Standard Abstract & Title Co | |
| Warranty Deed | $296,000 | None Available | |
| Warranty Deed | $296,000 | None Available | |
| Warranty Deed | $344,000 | Standard Abstract & Title Co | |
| Corporate Deed | $51,000 | Standard Abstract & Title Co |
Mortgage History
| Date | Status | Loan Amount | Loan Type |
|---|---|---|---|
| Open | $376,300 | VA | |
| Closed | $380,000 | VA | |
| Closed | $357,000 | VA | |
| Closed | $50,000 | New Conventional | |
| Closed | $296,000 | VA | |
| Previous Owner | $51,570 | Stand Alone Second | |
| Previous Owner | $275,040 | Purchase Money Mortgage | |
| Previous Owner | $255,500 | Construction |
Similar Homes in Maumelle, AR
Source: Cooperative Arkansas REALTORS® MLS
MLS Number: 25027942
APN: 42M-024-05-037-00
- 139 Oneida Way
- 152 Oneida Way
- 150 Oneida Way
- 3 Arapaho Cove
- 211 Maumelle Valley Dr
- 209 Maumelle Valley Dr
- 119 Manitou Dr
- 103 Navajo Trail
- 107 Navajo Trail
- 157 Manitou Dr
- 109 Navajo Trail
- 105 Navajo Trail
- 115 Navajo Trail
- 19 Sagamore Ct
- 130 Mohawk Dr
- 162 Mountain Terrace Cir
- 394 Mountain Terrace Cir
- 36 Sagamore Ct
- 243 Mountain Terrace Cir
- 37 Sagamore Ct
- 12 Caddo Ct
- 47 Ophelia Dr
- 100 Park Dr
- 301 Tuscany Cir
- 1205 Tuscany Cir
- 100 Edgewood Dr
- 9900 Pinnacle Valley Rd
- 32 Cinderwood Cove
- 100 Commercial Park Ct
- 216 Chantilly Cir
- 7 Hickory Ln
- 55 Oak Forest Loop
- 80 Meadow Ridge Loop
- 4 Willow Oak Loop
- 12025 Paul Eells Dr
- 10860 Frenchmen Loop
- 10800 Frenchmen Loop
- 8305 Counts Massie Rd
- 10600 Richsmith Ln
- 1500 Union Ct
