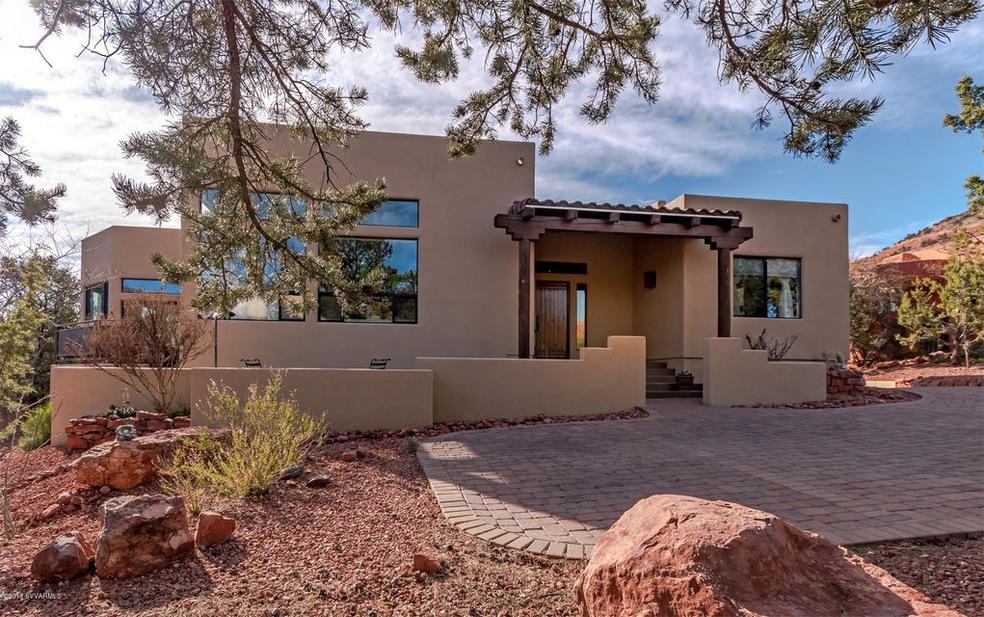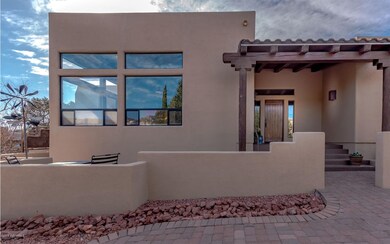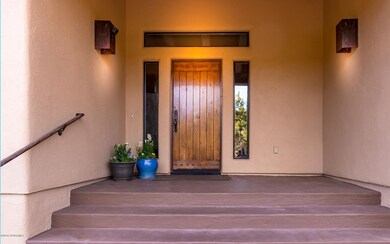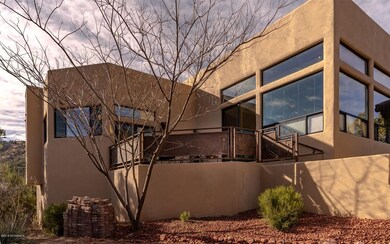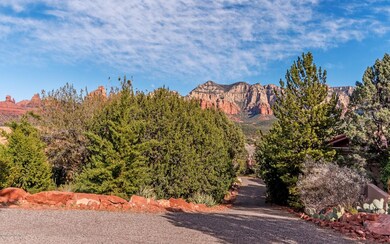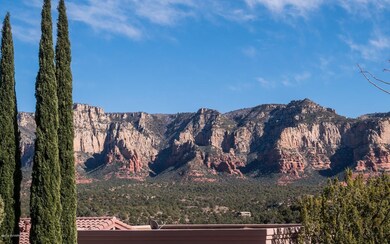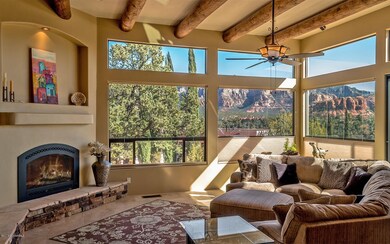
130 Palisades Dr N Sedona, AZ 86336
Highlights
- Views of Red Rock
- Open Floorplan
- Contemporary Architecture
- Manuel Demiguel Elementary School Rated A-
- Deck
- Whirlpool Bathtub
About This Home
As of July 2022This contemporary Southwest gem, nestled on a secluded cul-de-sac lot in the coveted Palisades neighborhood, offers privacy, serenity, and panoramic Red Rock and green mountain views. In the spacious living room, a large corner fireplace, exposed beams, and travertine flooring frame walls of windows filled with glorious vistas. Every day is a spa day in the master retreat with its fireplace, ''team'' shower, jacuzzi tub, huge walk in closet and verdant Mesa view. The split floor plan ensures your privacy and that of your guests. To delight the chef, the kitchen is rich and well appointed, featuring upscale appliances, stone, granite, travertine, and a walk in pantry. The oversized 3 car garage provides ample storage and work space, and the .74 acre lot can accommodate a future pool
Last Agent to Sell the Property
Russ Lyon Sotheby's Intl Rlty License #SA661516000 Listed on: 02/12/2018

Home Details
Home Type
- Single Family
Est. Annual Taxes
- $5,643
Year Built
- Built in 2004
Lot Details
- 0.74 Acre Lot
- Cul-De-Sac
- North Facing Home
- Dog Run
- Drip System Landscaping
- Irrigation
- Landscaped with Trees
Property Views
- Red Rock
- Panoramic
- Mountain
Home Design
- Contemporary Architecture
- Santa Fe Architecture
- Southwestern Architecture
- Split Level Home
- Stem Wall Foundation
- Foam Roof
- Stucco
Interior Spaces
- 3,235 Sq Ft Home
- Open Floorplan
- Central Vacuum
- Ceiling Fan
- Gas Fireplace
- Double Pane Windows
- Vertical Blinds
- Window Screens
- Great Room
- Living Area on First Floor
- Formal Dining Room
- Storage Room
- Laundry Room
Kitchen
- Breakfast Area or Nook
- Breakfast Bar
- Walk-In Pantry
- Range
- Microwave
- Dishwasher
- Kitchen Island
- Disposal
Flooring
- Carpet
- Stone
Bedrooms and Bathrooms
- 4 Bedrooms
- Split Bedroom Floorplan
- Walk-In Closet
- 3 Bathrooms
- Whirlpool Bathtub
- Bathtub With Separate Shower Stall
Home Security
- Alarm System
- Fire and Smoke Detector
Parking
- 3 Car Garage
- Garage Door Opener
Outdoor Features
- Deck
- Open Patio
Utilities
- Refrigerated Cooling System
- Underground Utilities
- Private Water Source
- Hot Water Circulator
- Natural Gas Water Heater
- Phone Available
- Cable TV Available
Additional Features
- Level Entry For Accessibility
- Flood Zone Lot
Community Details
- Palisades Subdivision
Listing and Financial Details
- Assessor Parcel Number 40157033
Ownership History
Purchase Details
Home Financials for this Owner
Home Financials are based on the most recent Mortgage that was taken out on this home.Purchase Details
Home Financials for this Owner
Home Financials are based on the most recent Mortgage that was taken out on this home.Purchase Details
Purchase Details
Purchase Details
Purchase Details
Home Financials for this Owner
Home Financials are based on the most recent Mortgage that was taken out on this home.Purchase Details
Home Financials for this Owner
Home Financials are based on the most recent Mortgage that was taken out on this home.Purchase Details
Purchase Details
Purchase Details
Purchase Details
Purchase Details
Purchase Details
Purchase Details
Purchase Details
Similar Homes in Sedona, AZ
Home Values in the Area
Average Home Value in this Area
Purchase History
| Date | Type | Sale Price | Title Company |
|---|---|---|---|
| Warranty Deed | $1,825,000 | Pioneer Title | |
| Warranty Deed | $800,000 | Premier Title Agency | |
| Cash Sale Deed | $539,000 | None Available | |
| Trustee Deed | $638,348 | None Available | |
| Interfamily Deed Transfer | -- | None Available | |
| Interfamily Deed Transfer | -- | Transnation Title Ins Co | |
| Warranty Deed | $1,085,000 | Transnation Title Ins Co | |
| Interfamily Deed Transfer | -- | -- | |
| Cash Sale Deed | $209,000 | Pioneer Title Agency Inc | |
| Joint Tenancy Deed | $182,500 | Capital Title Agency Inc | |
| Interfamily Deed Transfer | -- | Capital Title Agency Inc | |
| Interfamily Deed Transfer | -- | Capital Title Agency | |
| Joint Tenancy Deed | $159,000 | Capital Title Agency Inc | |
| Quit Claim Deed | -- | Transnation Title Agency | |
| Cash Sale Deed | $145,000 | Transnation Title Ins Co |
Mortgage History
| Date | Status | Loan Amount | Loan Type |
|---|---|---|---|
| Open | $1,186,250 | FHA | |
| Previous Owner | $574,000 | Adjustable Rate Mortgage/ARM | |
| Previous Owner | $800,000 | Fannie Mae Freddie Mac | |
| Previous Owner | $200,000 | Credit Line Revolving | |
| Previous Owner | $100,000 | Unknown |
Property History
| Date | Event | Price | Change | Sq Ft Price |
|---|---|---|---|---|
| 07/11/2022 07/11/22 | Sold | $1,825,000 | 0.0% | $562 / Sq Ft |
| 06/13/2022 06/13/22 | Price Changed | $1,825,000 | +1.7% | $562 / Sq Ft |
| 06/05/2022 06/05/22 | Pending | -- | -- | -- |
| 05/31/2022 05/31/22 | For Sale | $1,795,000 | +124.4% | $552 / Sq Ft |
| 06/01/2018 06/01/18 | Sold | $800,000 | -5.9% | $247 / Sq Ft |
| 05/14/2018 05/14/18 | Pending | -- | -- | -- |
| 02/12/2018 02/12/18 | For Sale | $850,000 | -- | $263 / Sq Ft |
Tax History Compared to Growth
Tax History
| Year | Tax Paid | Tax Assessment Tax Assessment Total Assessment is a certain percentage of the fair market value that is determined by local assessors to be the total taxable value of land and additions on the property. | Land | Improvement |
|---|---|---|---|---|
| 2025 | $5,524 | $156,267 | -- | -- |
| 2024 | $5,524 | $153,211 | -- | -- |
| 2023 | $5,856 | $106,598 | $0 | $0 |
| 2022 | $5,856 | $79,593 | $0 | $0 |
| 2021 | $5,210 | $77,606 | $0 | $0 |
| 2020 | $5,333 | $79,198 | $0 | $0 |
| 2019 | $5,165 | $72,992 | $0 | $0 |
| 2018 | $5,080 | $71,634 | $0 | $0 |
| 2017 | $5,643 | $72,437 | $0 | $0 |
| 2016 | $5,559 | $75,105 | $0 | $0 |
| 2015 | $5,234 | $73,442 | $0 | $0 |
Agents Affiliated with this Home
-
Thomas Garrow

Seller's Agent in 2022
Thomas Garrow
Coldwell Banker Realty
(928) 300-9096
270 Total Sales
-
R
Buyer's Agent in 2022
Rachel Hugenschmidt
-
Coco (Kymberly) Clark

Seller's Agent in 2018
Coco (Kymberly) Clark
Russ Lyon Sotheby's Intl Rlty
(916) 600-4737
140 Total Sales
-
Drew (Hal) Clark

Seller Co-Listing Agent in 2018
Drew (Hal) Clark
Russ Lyon Sotheby's Intl Rlty
(928) 978-8196
7 Total Sales
-
Julie Valentin

Buyer's Agent in 2018
Julie Valentin
Realty One Group Mountain Dese
(928) 202-2394
72 Total Sales
Map
Source: Sedona Verde Valley Association of REALTORS®
MLS Number: 515618
APN: 401-57-033
- 1201 Palisades Dr S
- 1125 Trails End Dr
- 40 Blackhawk Ln
- 88 Blackhawk Ln
- 30 Blackhawk Ln
- 180 Copper Cliffs Ln
- 179 Lake Dr
- 45 Wagon Trail Dr
- 41 Arrow Dr
- 5 Ranch House Cir Unit 39
- 5 Ranch House Cir
- 90 Doodlebug Rd
- 55 Cactus Dr
- 1510 State Route 179
- 451 Brewer Rd
- 55 Mingus Mountain Rd
- 1204 Highway 179
- 3006 Highway 179
- 190 Morgan Rd
- 350 Canyon Dr
