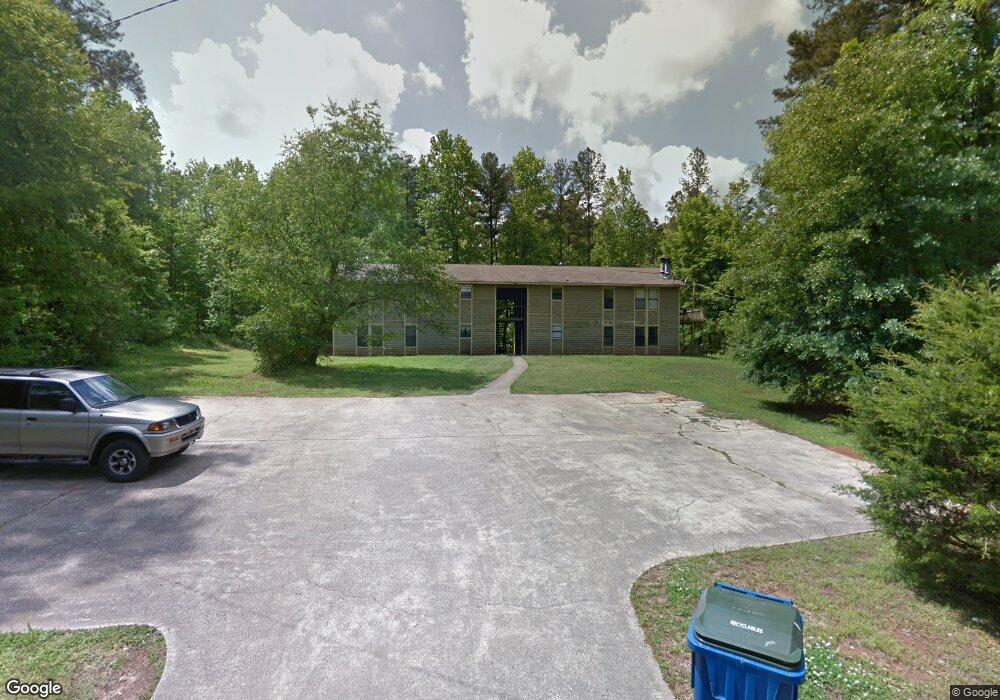130 Pinehurst Ct Athens, GA 30606
8
Beds
8
Baths
4,256
Sq Ft
0.54
Acres
About This Home
This home is located at 130 Pinehurst Ct, Athens, GA 30606. 130 Pinehurst Ct is a home located in Clarke County with nearby schools including Oglethorpe Avenue Elementary School, Burney-Harris-Lyons Middle School, and Clarke Central High School.
Create a Home Valuation Report for This Property
The Home Valuation Report is an in-depth analysis detailing your home's value as well as a comparison with similar homes in the area
Home Values in the Area
Average Home Value in this Area
Tax History Compared to Growth
Map
Nearby Homes
- 130 Pinehurst Ct Unit 3
- 132 Pinehurst Ct
- 128 Pinehurst Ct Unit 1
- 128 Pinehurst Ct
- 0 Pinehurst Ct
- 124 Pinehurst Ct
- 129 Pinehurst Ct
- 109 Howell Way Unit 1
- 109 Howell Way Unit 4
- 109 Howell Way Unit 3
- 109 Howell Way
- 120 Pinehurst Ct Unit 1
- 120 Pinehurst Ct Unit 2
- 120 Pinehurst Ct Unit 4
- 120 Pinehurst Ct
- 170 Vaughn Rd Unit 3
- 170 Vaughn Rd
- 115 Howell Way
- 125 Pinehurst Ct
- 105 Howell Way Unit 1
