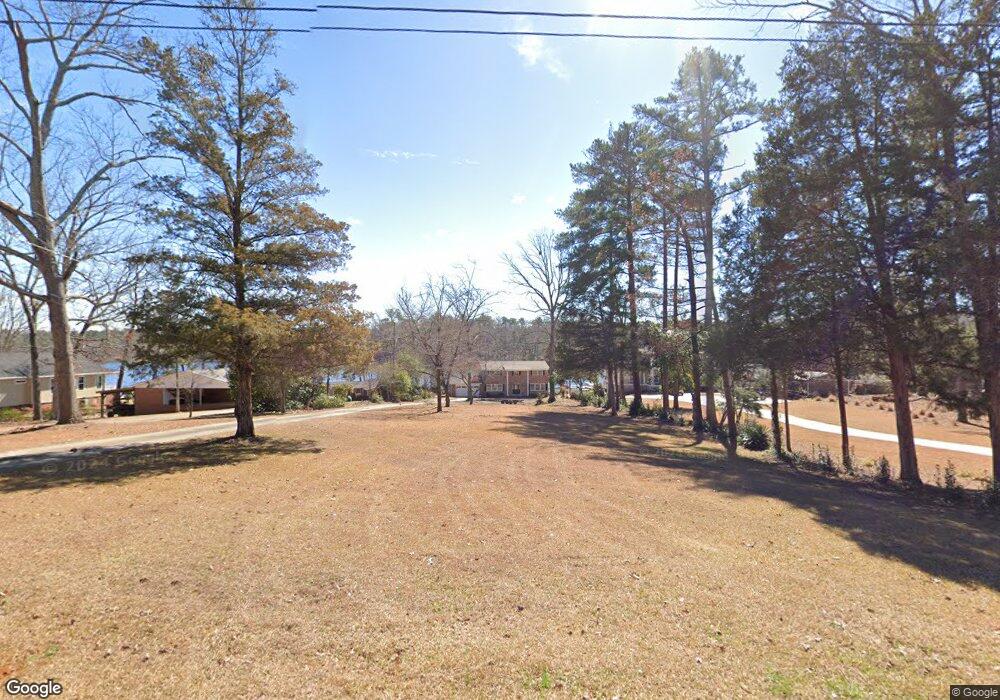130 Power Point Ln Lexington, SC 29072
Estimated Value: $1,159,000 - $1,952,722
5
Beds
5
Baths
4,326
Sq Ft
$350/Sq Ft
Est. Value
About This Home
This home is located at 130 Power Point Ln, Lexington, SC 29072 and is currently estimated at $1,516,241, approximately $350 per square foot. 130 Power Point Ln is a home located in Lexington County with nearby schools including New Providence Elementary School, River Bluff High School, and Lake Murray Montessori School.
Ownership History
Date
Name
Owned For
Owner Type
Purchase Details
Closed on
Dec 23, 2021
Sold by
Wingard Clifford C
Bought by
Bishop Terrell F and Bishop Rebecca S
Current Estimated Value
Home Financials for this Owner
Home Financials are based on the most recent Mortgage that was taken out on this home.
Original Mortgage
$647,200
Outstanding Balance
$592,965
Interest Rate
2.98%
Mortgage Type
New Conventional
Estimated Equity
$923,276
Purchase Details
Closed on
Feb 23, 2006
Sold by
Craven Ann S
Bought by
Wingard Clifford C
Home Financials for this Owner
Home Financials are based on the most recent Mortgage that was taken out on this home.
Original Mortgage
$363,828
Interest Rate
6.05%
Mortgage Type
Purchase Money Mortgage
Create a Home Valuation Report for This Property
The Home Valuation Report is an in-depth analysis detailing your home's value as well as a comparison with similar homes in the area
Home Values in the Area
Average Home Value in this Area
Purchase History
| Date | Buyer | Sale Price | Title Company |
|---|---|---|---|
| Bishop Terrell F | $850,000 | None Available | |
| Wingard Clifford C | $360,000 | None Available |
Source: Public Records
Mortgage History
| Date | Status | Borrower | Loan Amount |
|---|---|---|---|
| Open | Bishop Terrell F | $647,200 | |
| Closed | Bishop Terrell F | $32,800 | |
| Previous Owner | Wingard Clifford C | $363,828 |
Source: Public Records
Tax History Compared to Growth
Tax History
| Year | Tax Paid | Tax Assessment Tax Assessment Total Assessment is a certain percentage of the fair market value that is determined by local assessors to be the total taxable value of land and additions on the property. | Land | Improvement |
|---|---|---|---|---|
| 2024 | $23,684 | $51,000 | $21,000 | $30,000 |
| 2023 | $25,289 | $51,000 | $21,000 | $30,000 |
| 2022 | $24,321 | $51,000 | $21,000 | $30,000 |
| 2020 | $2,738 | $17,928 | $13,959 | $3,969 |
| 2019 | $2,423 | $15,590 | $11,200 | $4,390 |
| 2018 | $2,379 | $15,590 | $11,200 | $4,390 |
| 2017 | $2,307 | $15,590 | $11,200 | $4,390 |
| 2016 | $2,286 | $15,590 | $11,200 | $4,390 |
| 2014 | $2,222 | $15,838 | $10,908 | $4,930 |
| 2013 | -- | $15,840 | $10,910 | $4,930 |
Source: Public Records
Map
Nearby Homes
- 102 Longford Ct
- 206 Portsmouth Dr
- 704 Old Cherokee Rd
- 420 Plymouth Pass Dr
- 2225 Old Cherokee Rd Unit LOT 3
- 2235 Old Cherokee Rd Unit LOT 5
- 2229 Old Cherokee Rd Unit LOT 4
- 2247 Old Cherokee Rd Unit LOT 6
- 2221 Old Cherokee Rd Unit LOT 2
- 561 Plymouth Pass Dr
- 101 York Commons
- 221 Yachting Rd
- 117 York Commons
- 246 Cobbleview Dr
- 312 Settlers Trail
- 110 Hyler Dr
- 113 Cherokee Pond Ct
- 413 Settlers Trail
- 227 State Road S-32-145 Unit LOT 2
- 227 State Road S-32-145 Unit LOT 1
- 124 State Road S-956
- 134 Power Point Ln
- 124 Power Point Ln
- 122 Power Point Ln
- 118 Power Point Ln
- 138 Power Point Ln
- 140 Power Point Ln
- 114 Power Point Ln
- 100 White Caps Way
- 125 Power Point Ln
- 133 Power Point Ln
- 121 Power Point Ln
- 108 Power Point Ln
- 117 Power Point Ln
- 158 Power Point Ln
- 113 Power Point Ln
- 149 Power Point Ln
- 200 Lanham Spring Dr
- 301 Lanham Spring Way
- 204 Lanham Spring Dr
