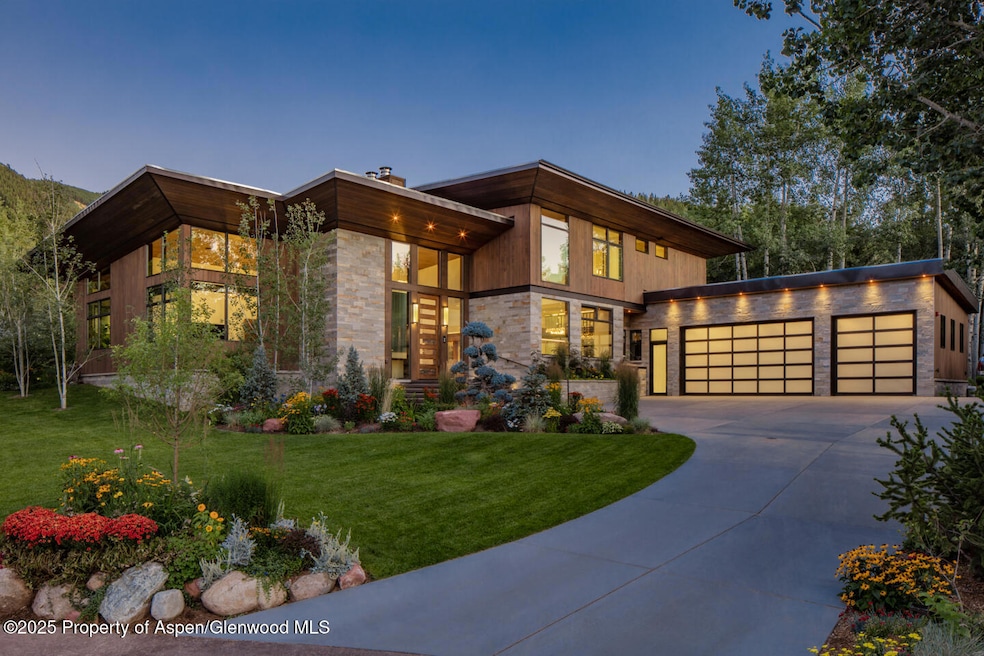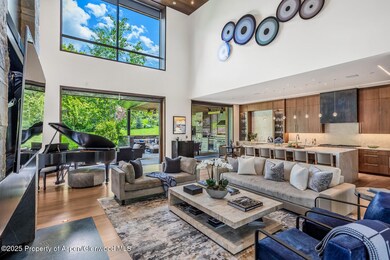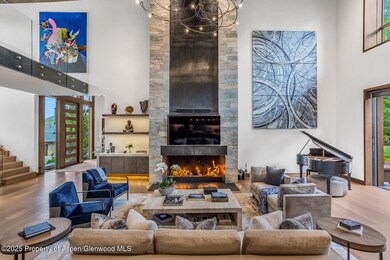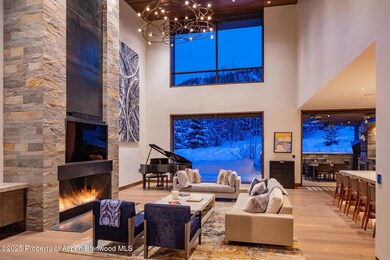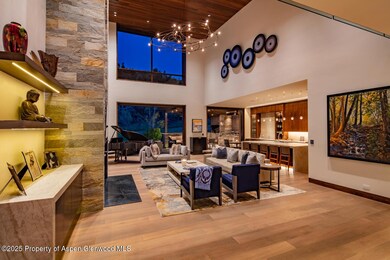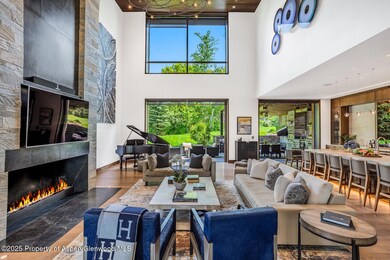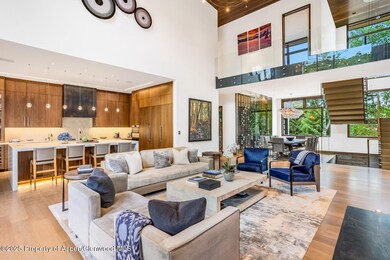Estimated payment $147,889/month
Highlights
- Spa
- 0.6 Acre Lot
- Contemporary Architecture
- Aspen Middle School Rated A-
- Green Building
- Vaulted Ceiling
About This Home
Welcome to 130 Primrose Path, a spectacular contemporary retreat designed in one of Aspen's most desirable neighborhoods, Meadowood. Designed by Michael Edinger and brought to life by Hendrickson Construction in 2018, this 7,169 sq ft home is where high design meets relaxed mountain living. Step inside and feel the openness of the vaulted ceilings, expansive sliders that disappear to bring the outside in, and a seamless flow from living to kitchen to dining. The finishes are top of the line, from the Taj Mahal countertops and white oak floors to the integrated Savant sound system.
The main level includes a luxe primary suite with fireplace, private patio, and your own hot tub just outside. The well-designed office with views also is on this level. Upstairs, you'll find three guest bedrooms, all ensuite, two with access to a large sun-soaked deck. The lower level is pure fun with media room, pool table, shuffleboard, a full bar, and two more bedrooms including a cozy bunk room.
Enjoy year-round entertaining with a covered, heated patio, built-in grill, and even a pizza oven. The snowmelt driveway leads to a three-car garage with workspace for all your gear and projects, and a generous mudroom, organized with custom cabinetry and laundry right next door. The home comes mostly furnished, so plan to relax and settle right into Aspen life. And remember, Meadowood is one of the few areas offering tennis and pickleball courts and wide-open community space. This home is where luxury and lifestyle connect.
Listing Agent
Aspen Snowmass Sotheby's International Realty - Hyman Mall Brokerage Phone: (970) 925-6060 License #FA40035658 Listed on: 06/28/2025
Home Details
Home Type
- Single Family
Est. Annual Taxes
- $38,365
Year Built
- Built in 2018
Lot Details
- 0.6 Acre Lot
- Cul-De-Sac
- Landscaped with Trees
- Property is in excellent condition
HOA Fees
- $38 Monthly HOA Fees
Parking
- 3 Car Garage
Home Design
- Contemporary Architecture
- Frame Construction
- Metal Roof
- Wood Siding
- Stone Siding
Interior Spaces
- 7,169 Sq Ft Home
- Partially Furnished
- Vaulted Ceiling
- 2 Fireplaces
- Gas Fireplace
- Window Treatments
- Mud Room
- Home Security System
- Property Views
- Finished Basement
Kitchen
- Oven
- Stove
- Range
- Microwave
- Freezer
- Dishwasher
Bedrooms and Bathrooms
- 6 Bedrooms
- Primary Bedroom on Main
Laundry
- Laundry Room
- Dryer
- Washer
Outdoor Features
- Spa
- Patio
Utilities
- Forced Air Heating and Cooling System
- Radiant Heating System
- Water Rights Not Included
- Water Softener
Additional Features
- Green Building
- Mineral Rights Excluded
Community Details
- Association fees include sewer, ground maintenance
- Meadowood Subdivision
Listing and Financial Details
- Assessor Parcel Number 273514101016
Map
Home Values in the Area
Average Home Value in this Area
Tax History
| Year | Tax Paid | Tax Assessment Tax Assessment Total Assessment is a certain percentage of the fair market value that is determined by local assessors to be the total taxable value of land and additions on the property. | Land | Improvement |
|---|---|---|---|---|
| 2024 | $38,366 | $1,128,010 | $330,570 | $797,440 |
| 2023 | $38,366 | $1,141,660 | $334,570 | $807,090 |
| 2022 | $27,173 | $535,660 | $208,500 | $327,160 |
| 2021 | $28,202 | $551,070 | $214,500 | $336,570 |
| 2020 | $33,910 | $674,470 | $193,050 | $481,420 |
| 2019 | $33,910 | $674,470 | $193,050 | $481,420 |
| 2018 | $11,397 | $679,180 | $194,400 | $484,780 |
| 2017 | $12,049 | $239,390 | $187,200 | $52,190 |
| 2016 | $13,211 | $256,270 | $206,960 | $49,310 |
| 2015 | $13,048 | $256,270 | $206,960 | $49,310 |
| 2014 | $12,103 | $205,190 | $183,080 | $22,110 |
Property History
| Date | Event | Price | List to Sale | Price per Sq Ft |
|---|---|---|---|---|
| 06/28/2025 06/28/25 | For Sale | $27,500,000 | -- | $3,836 / Sq Ft |
Purchase History
| Date | Type | Sale Price | Title Company |
|---|---|---|---|
| Interfamily Deed Transfer | -- | None Available | |
| Warranty Deed | $2,550,000 | Pct |
Mortgage History
| Date | Status | Loan Amount | Loan Type |
|---|---|---|---|
| Open | $725,500 | Purchase Money Mortgage |
Source: Aspen Glenwood MLS
MLS Number: 188975
APN: R004134
- 593 Meadowood Dr
- 209 Larkspur Ln
- 864 Moore Dr
- 531 Moore Dr
- TBD Tiehack Rd
- 100 N 8th St Unit 18
- 87 Thunderbowl Ln Unit 7
- 611 Oregon Trail
- 51 Thunderbowl Ln Unit 12
- 74 Pfister Dr Unit 101
- 75 Prospector Rd Unit 8404-1 Winter Intere
- 75 Prospector Rd Unit 8402-16
- 75 Prospector Rd Unit 8202-12
- 75 Prospector Rd Unit 8202-6
- 75 Prospector Rd Unit 8406-10
- 0197 Prospector Rd Unit 2405 Summer Int
- 0197 Prospector Rd Unit 2204 Winter Int
- 0197 Prospector Rd Unit 2208 Winter Int
- 0197 Prospector Rd Unit 2205 Winter Int
- 0197 Prospector Rd Unit 2310 Summer Int
- 561 Meadowood Dr
- 701 Meadowood Dr
- 123 Larkspur Ln
- 305 Larkspur Ln
- 171 Cascade Ln
- 855 Moore Dr
- 991 Moore Dr
- 11 Heather Ln
- 75 Glen Eagle Dr
- 127 Powderbowl Trail
- 1205 Tiehack Rd
- 100 N 8th St Unit 15
- 100 N 8th St Unit 29
- 81 Thunderbowl Ln Unit 16
- 720 W Hopkins Ave Unit D
- 700 W Hopkins Ave Unit 6
- 465 Thunderbowl Ln
- 73 Hideaway Ln
- 111 S 6th St Unit 1
- 630 W Hopkins Ave
