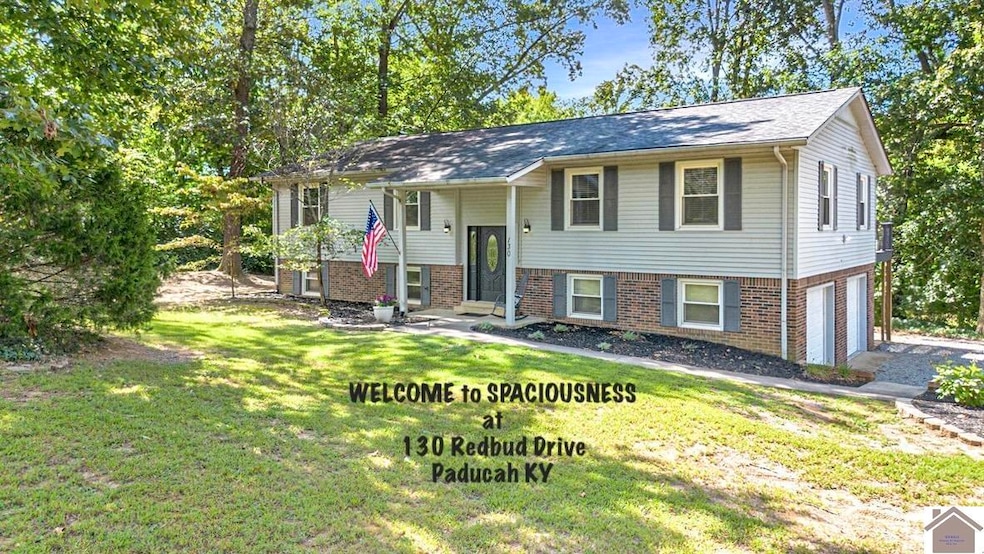
130 Redbud Dr Paducah, KY 42003
Estimated payment $1,807/month
Highlights
- Very Popular Property
- Deck
- Main Floor Primary Bedroom
- Reidland Elementary School Rated A-
- Family Room with Fireplace
- Formal Dining Room
About This Home
Tucked in a quiet cul-de-sac neighborhood, this spacious home offers the best of both worlds - peaceful, country-like surroundings yet just one mile from I-24. Experience the perfect mix of space, comfort, and convenience. From the bright and expansive living room to the lower-level family room with cozy gas logs, you will find room for every mood and every gathering. The chef-inspired kitchen is a true showstopper and boasts abundant cabinetry, generous prep space, pantry cabinets with pull-out drawers, and multiple areas to choose for your perfect custom coffee station. With five bedrooms, you have options for sleeping, home offices, studios, or personal retreats. Outdoors, enjoy a private backyard oasis and a bonus building that currently serves as storage and could easily be transformed into a creative space or hobby retreat! Top all of this off with a huge deck plus a lower level patio and you will find that this home invites fun, relaxation, and everyday comfort.
Listing Agent
Keller Williams Experience Realty Paducah Branch License #218573 Listed on: 08/25/2025

Home Details
Home Type
- Single Family
Est. Annual Taxes
- $2,116
Year Built
- Built in 1978
Lot Details
- 0.99 Acre Lot
- Cul-De-Sac
- Interior Lot
- Landscaped with Trees
Home Design
- Brick Exterior Construction
- Frame Construction
- Shingle Roof
Interior Spaces
- Multi-Level Property
- Ceiling Fan
- Gas Log Fireplace
- Vinyl Clad Windows
- Tilt-In Windows
- Family Room with Fireplace
- Family Room Downstairs
- Living Room
- Formal Dining Room
- Utility Room
Kitchen
- Built-In Double Oven
- Range
- Dishwasher
Flooring
- Carpet
- Laminate
- Ceramic Tile
Bedrooms and Bathrooms
- 5 Bedrooms
- Primary Bedroom on Main
- 3 Full Bathrooms
Laundry
- Laundry in Utility Room
- Washer and Dryer Hookup
Attic
- Attic Floors
- Storage In Attic
Finished Basement
- Walk-Out Basement
- Partial Basement
- Interior Basement Entry
Parking
- 2 Car Attached Garage
- Basement Garage
- Garage Door Opener
- Gravel Driveway
Outdoor Features
- Deck
- Patio
- Exterior Lighting
- Outbuilding
Utilities
- Central Air
- Heating System Uses Natural Gas
- Natural Gas Water Heater
- Septic System
- Cable TV Available
Listing and Financial Details
- Tax Lot 2
Map
Home Values in the Area
Average Home Value in this Area
Tax History
| Year | Tax Paid | Tax Assessment Tax Assessment Total Assessment is a certain percentage of the fair market value that is determined by local assessors to be the total taxable value of land and additions on the property. | Land | Improvement |
|---|---|---|---|---|
| 2024 | $2,116 | $208,600 | $0 | $0 |
| 2023 | $1,655 | $169,900 | $0 | $0 |
| 2022 | $1,682 | $169,900 | $0 | $0 |
| 2021 | $1,680 | $169,900 | $0 | $0 |
| 2020 | $1,682 | $169,900 | $0 | $0 |
| 2019 | $1,675 | $169,900 | $0 | $0 |
| 2018 | $1,656 | $169,900 | $0 | $0 |
| 2017 | $1,609 | $169,900 | $0 | $0 |
| 2016 | $1,609 | $169,900 | $0 | $0 |
| 2015 | $936 | $101,900 | $0 | $0 |
| 2013 | $936 | $101,900 | $0 | $0 |
| 2012 | $936 | $101,900 | $0 | $0 |
Property History
| Date | Event | Price | Change | Sq Ft Price |
|---|---|---|---|---|
| 08/25/2025 08/25/25 | For Sale | $299,900 | +76.5% | $127 / Sq Ft |
| 06/12/2015 06/12/15 | Sold | $169,900 | 0.0% | $72 / Sq Ft |
| 05/12/2015 05/12/15 | Pending | -- | -- | -- |
| 05/11/2015 05/11/15 | For Sale | $169,900 | -- | $72 / Sq Ft |
Similar Homes in Paducah, KY
Source: Western Kentucky Regional MLS
MLS Number: 133499
APN: 135-30-00-005
- 211 Watson Rd
- 155 Meadow Ridge Dr
- 301 Wilton Cir
- 200 Larkspur Ln
- 0000 Benton Rd
- 1630 Powers Rd
- 6845 Greenfield Dr
- 155 County Line Rd
- 6815 Greenfield Dr
- 95 Luck Ln
- 6785 Stonepoint Ct
- 6740 Greenfield Dr
- 550 Pioneer Ln
- 6633 Benton Rd
- 16 Greenwood Place
- 200 Willow Cove
- 760 Tyree Rd
- 452 Tudor Blvd
- 404 Drawbridge Trace
- 708 Sharpe School Rd
- 5036 Benton Rd
- 5030 Benton Rd
- 2021 George Clark Rd Unit Apartment A
- 3712 Clarks River Rd
- 2150 Irvin Cobb Dr
- 216 Marine Dr
- 50 Shadow Ridge Ln
- 430 Adams St
- 820 Washington St
- 111 Market House Square Unit 201
- 219 Broadway St
- 525 Broadway St
- 905 Jefferson St Unit Fisher Mansion Corporate
- 302 N 7th St
- 1401 Jefferson St
- 411 N 7th St Unit 1
- 200 Albany St
- 326 N 16th St
- 1240 Park Ave Unit 2
- 600 Cruse Ave






