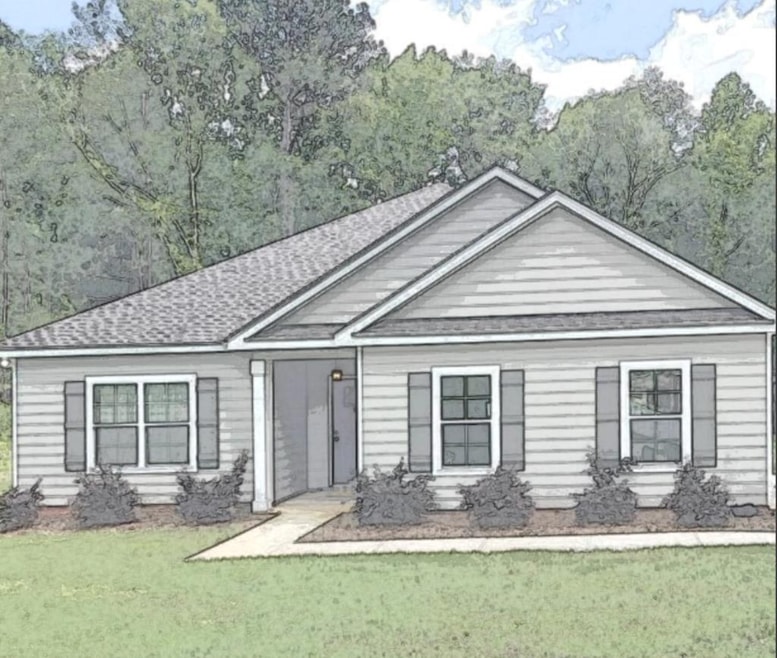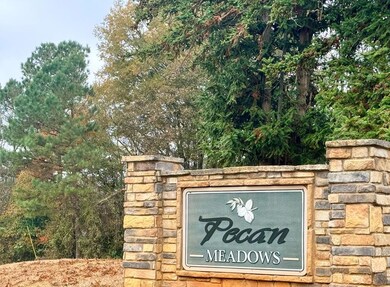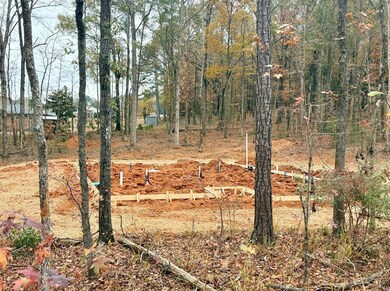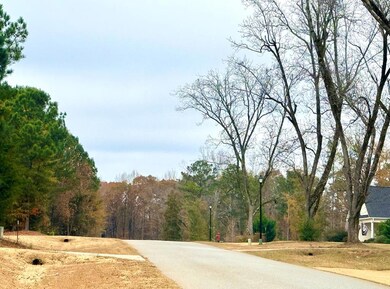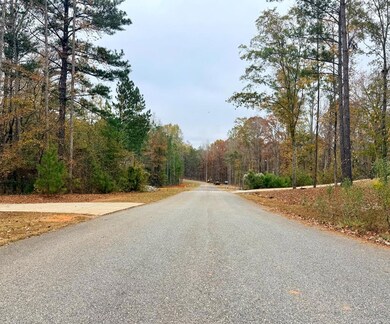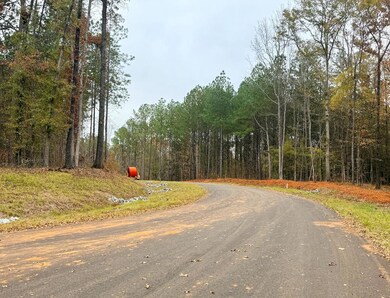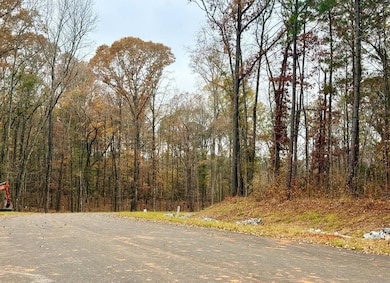130 Rolling Meadows Way Waverly Hall, GA 31831
Estimated payment $2,501/month
Highlights
- New Construction
- Family Room with Fireplace
- High Ceiling
- Cogburn Woods Elementary School Rated A
- Wooded Lot
- No HOA
About This Home
Beautiful wooded subdivision in Harris County. You will soon feel right at home in the gracious, rural community of Waverly Hall and still only minutes to Columbus. The Walnut floor plan is a comfortable, open concept single-story that offers a laidback lifestyle. The large kitchen island allows friends and family to gather between the kitchen and great room. Amenities include- custom cabinets, custom trim-work and wainscoting, tile backsplash, quartz counters, smooth 9ft ceilings, LVP flooring throughout the living space, split bedroom arrangement, covered patio w/fireplace, side entry garage and spray foam insulation in the attic.
Listing Agent
Keller Williams Realty River Cities Brokerage Phone: 7062216900 License #282983 Listed on: 11/21/2025

Home Details
Home Type
- Single Family
Year Built
- Built in 2025 | New Construction
Lot Details
- 1 Acre Lot
- Landscaped
- Wooded Lot
- Back Yard
Parking
- 2 Car Attached Garage
- Side or Rear Entrance to Parking
Home Design
- Cement Siding
- Stone
Interior Spaces
- 2,149 Sq Ft Home
- 1-Story Property
- Tray Ceiling
- High Ceiling
- Ceiling Fan
- Entrance Foyer
- Family Room with Fireplace
- 2 Fireplaces
- Carpet
- Fire and Smoke Detector
- Laundry Room
Kitchen
- Electric Range
- Microwave
- Dishwasher
Bedrooms and Bathrooms
- 4 Main Level Bedrooms
- Walk-In Closet
- 2 Full Bathrooms
- Double Vanity
Outdoor Features
- Patio
Utilities
- Cooling Available
- Heat Pump System
- Underground Utilities
- Septic Tank
Community Details
- No Home Owners Association
- Pecan Meadows Subdivision
Map
Home Values in the Area
Average Home Value in this Area
Property History
| Date | Event | Price | List to Sale | Price per Sq Ft |
|---|---|---|---|---|
| 11/21/2025 11/21/25 | For Sale | $398,200 | -- | $185 / Sq Ft |
Source: Columbus Board of REALTORS® (GA)
MLS Number: 224660
- 140 Rolling Meadows Way
- 114 Rolling Meadows Way
- 82 Rolling Meadows Way
- 6925 Ga Highway 208
- 0 Highway 85 Unit 224658
- 7711 Highway 85
- 545 Pond St
- 8064 Ga Highway 208
- 0 Mt Airy Rd
- 620 Jordan Rd
- 0 Mount Airy Rd Unit 222494
- 0 Mount Airy Rd Unit 10577856
- 7711 Georgia 85
- 0 Main Unit 10566011
- LOT21F Lakeshore Dr
- 0 Hickory Cir Unit 220510
- 0 Jordon Rd Unit 10563513
- 0 Jordon Rd Unit 25589507
- 1229 Pierce Rd
- 182 Oak Ridge Dr
- 161 Calhoun Rd Unit ID1351221P
- 102 Mountain View Ct
- 9300 Yarbrough Rd
- 6600 Kitten Lake Dr
- 6544 Mink Dr
- 6254 Warm Springs Rd
- 6407-6423 Flat Rock Rd
- 5200 Greystone Summit Dr
- 6210 Flat Rock Rd
- 7778 Schomburg Rd
- 6029 Flat Rock Rd
- 6233 Cross Tie Ct Unit 2
- 7401 Blackmon Rd
- 7108 Cross Tie Dr Unit 1
- 6140 Bayonne Dr
- 7461 Blackmon Rd
- 2100 Old Guard Rd
- 4898 Ga Hwy 315
- 8400 Veterans Pkwy
- 6498 Yellow Stone Dr Unit ID1043684P
