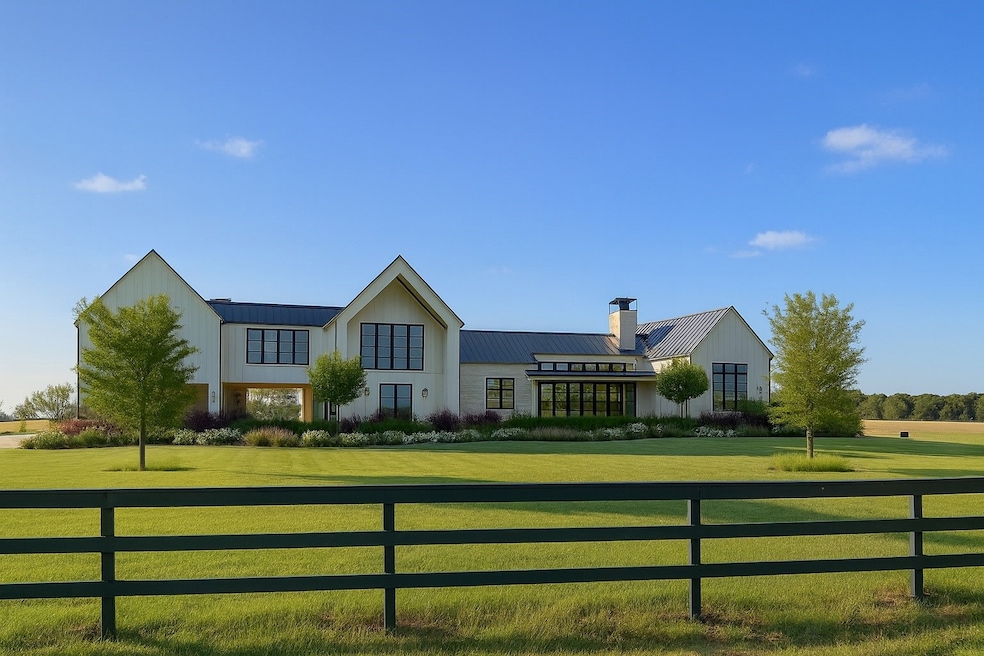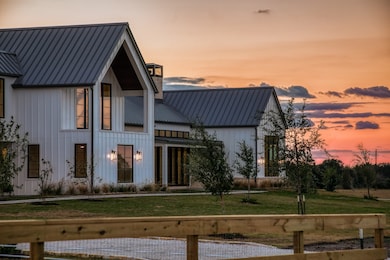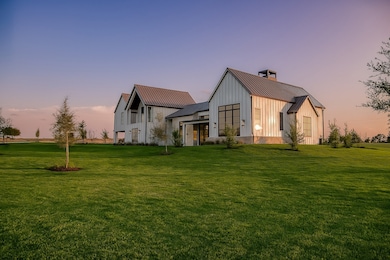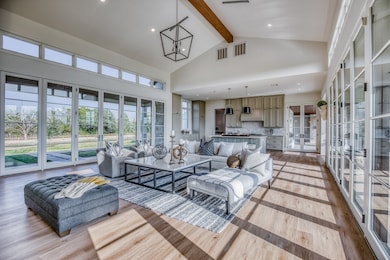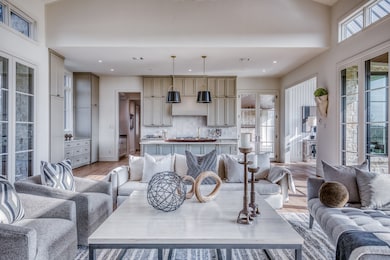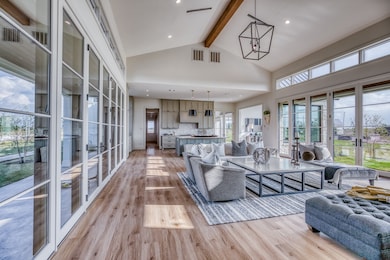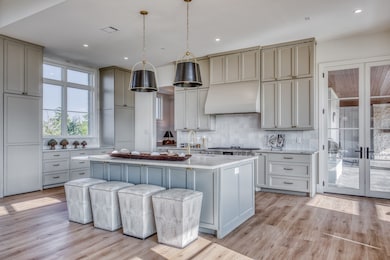130 Round Top Farms Dr Round Top, TX 78954
Estimated payment $21,790/month
Highlights
- Horse Property Unimproved
- New Construction
- Vaulted Ceiling
- Round Top-Carmine Elementary School Rated A
- Contemporary Architecture
- Partially Wooded Lot
About This Home
On a 9.5 + acre estate shaded by live oaks, this new construction residence showcases the vision of Brickmoon Design. Offering 4,400+square feet of living space, the home blends modern craftsmanship with timeless country architecture. The open floor plan is anchored by a chef’s kitchen designed for both function and gathering, while a kitchen garden and wide front porch extend the living space outdoors. Four bedrooms, four full baths, and two half baths are thoughtfully arranged, with every finish carefully selected—quartz counters, Emtek hardware, marble tile, and designer lighting. Behind the design, the home is built for lasting comfort: three zoned HVAC systems, energy-efficient insulation, a private well, and a modern septic. With interiors bathed in natural light and exteriors designed for relaxed Texas living, 130 Round Top Farms represents country life at its most refined—brand-new, beautiful, and minutes from Round Top.
Home Details
Home Type
- Single Family
Year Built
- Built in 2025 | New Construction
Lot Details
- 9.5 Acre Lot
- Fenced
- Level Lot
- Cleared Lot
- Partially Wooded Lot
Parking
- 2 Car Attached Garage
- 1 Attached Carport Space
- Porte-Cochere
- Additional Parking
Home Design
- Contemporary Architecture
- Farmhouse Style Home
- Slab Foundation
- Cement Siding
- Stone Siding
Interior Spaces
- 4,448 Sq Ft Home
- 2-Story Property
- Wet Bar
- Wired For Sound
- Vaulted Ceiling
- 2 Fireplaces
- Gas Log Fireplace
- Insulated Doors
- Formal Entry
- Family Room Off Kitchen
- Combination Dining and Living Room
- Home Office
- Game Room
- Sun or Florida Room
- Utility Room
- Washer and Gas Dryer Hookup
Kitchen
- Breakfast Bar
- Walk-In Pantry
- Butlers Pantry
- Double Oven
- Gas Oven
- Gas Range
- Microwave
- Ice Maker
- Dishwasher
- Kitchen Island
- Quartz Countertops
- Pots and Pans Drawers
- Self-Closing Drawers and Cabinet Doors
- Disposal
Flooring
- Tile
- Vinyl Plank
- Vinyl
Bedrooms and Bathrooms
- 4 Bedrooms
- En-Suite Primary Bedroom
- Double Vanity
- Single Vanity
- Soaking Tub
- Separate Shower
Home Security
- Prewired Security
- Fire and Smoke Detector
Eco-Friendly Details
- Energy-Efficient Windows with Low Emissivity
- Energy-Efficient HVAC
- Energy-Efficient Insulation
- Energy-Efficient Doors
- Energy-Efficient Thermostat
- Ventilation
Schools
- Round Top-Carmine Elementary School
- Round Top-Carmine High Middle School
- Round Top-Carmine High School
Utilities
- Central Heating and Cooling System
- Well
- Septic Tank
Additional Features
- Balcony
- Horse Property Unimproved
Community Details
- Built by Brickmoon Design
- Round Top Farms Subdivision
Map
Home Values in the Area
Average Home Value in this Area
Property History
| Date | Event | Price | List to Sale | Price per Sq Ft |
|---|---|---|---|---|
| 10/31/2025 10/31/25 | For Sale | $3,475,000 | -- | $781 / Sq Ft |
Source: Houston Association of REALTORS®
MLS Number: 92179974
- 16 Round Top Farms Dr
- 3 Round Top Farms Dr
- 15 Round Top Farms Dr
- 4 Round Top Farms Dr
- 2-4 Round Top Farms Dr
- 15 & 16 Round Top Farms Dr
- 2 Round Top Farms Dr
- 8 Round Top Farms
- 8&9 Round Top Farms
- 9 Round Top Rd
- 14 Round Top Rd
- 14 Round Top Farms Dr
- 15-16 Round Top Farms Dr
- 9 Round Top Farms Dr
- 330 N Nassau Rd
- TBD N Nassau Rd
- 1372 N Nassau Rd
- 1190 N Nassau Rd
- Tract 4 S Nassau Rd
- Tract 5 S Nassau Rd
- 400 E Mill St
- 3831 Meadow View Ln
- 6130 Homeland Ln
- 626 Front St
- 1016 High Hill Creek Rd
- 100 Happy Hollow Rd
- 1200 Choctaw Rd
- 26011 Bernard Rd
- 205 Northpointe Ave
- 204 Northpointe Ave Unit 204
- 226 N Dixie St
- 2054 Muscadine Trail
- 210 Joseph St
- 1661 Guenther Rd
- 1016 W Jefferson St
- 700 W Fifth St
- 510 W Sixth St
- 806 W Jefferson St
- 802 Hillside Dr
- 811 Matchett St Unit A
