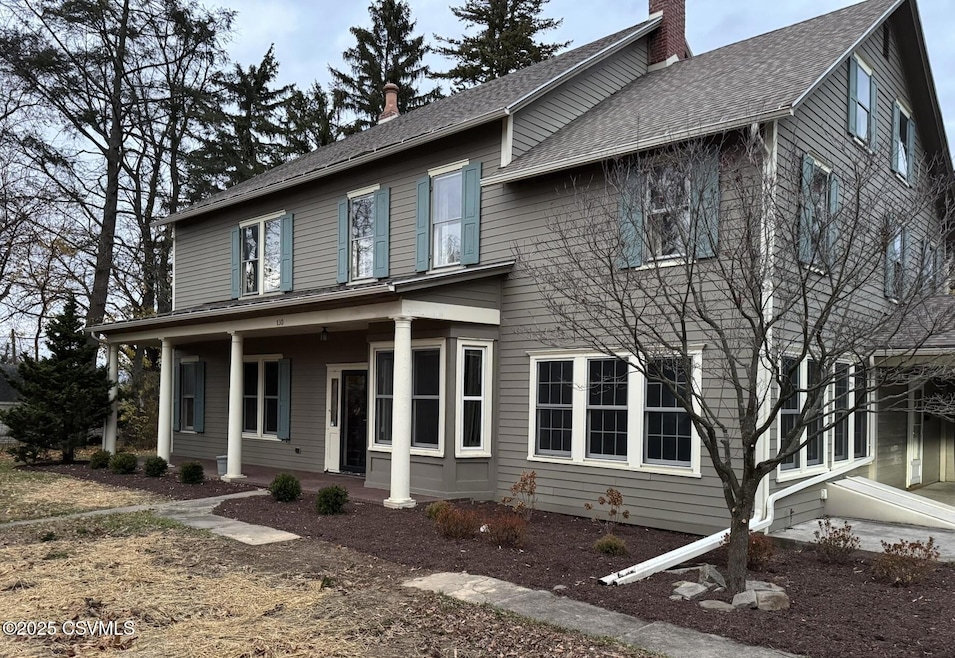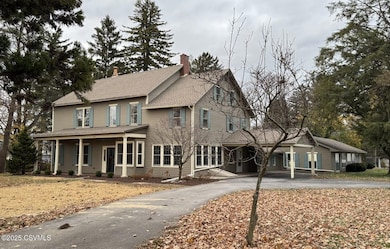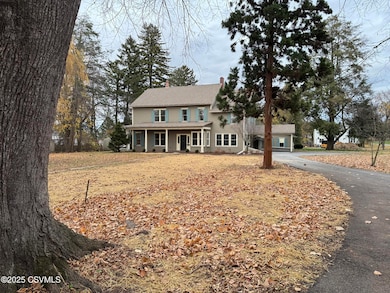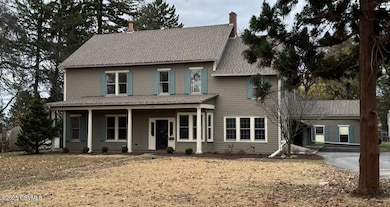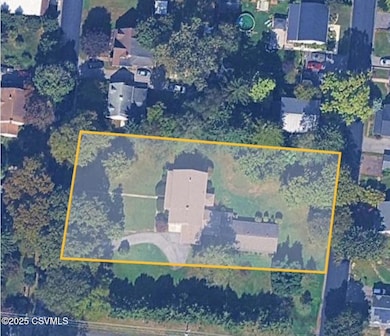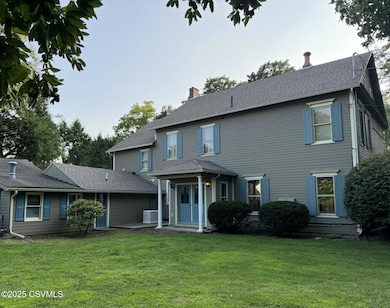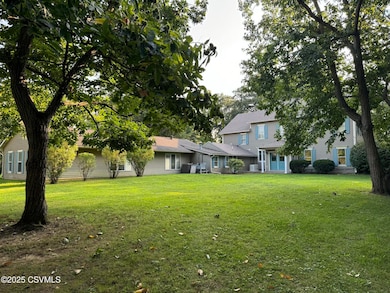130 S 13th St Lewisburg, PA 17837
East Buffalo Township NeighborhoodEstimated payment $2,855/month
Highlights
- In Ground Pool
- Wood Flooring
- Mud Room
- Kelly Elementary School Rated A
- Attic
- Home Office
About This Home
LOOK AGAIN! Historic and very unique 1804 farmhouse located in the very sought after Linntown neighborhood with access points from both 12th & 13th streets sits on a large .781 acre lot with a mixture of new and mature landscaping.. This huge home is conveniently located a short distance to Bucknell University, Lewisburg schools, Buffalo Valley Rail Trail, Miller Center YMCA, WellSpan Evangelical Community Hospital, downtown Lewisburg. and other area conveniences. With over 5,000+ SF this amazing home features a 50 foot INDOOR HEATED POOL, large rooms with high ceilings, 5 bedrooms, two zone natural gas heating with AC, updated kitchen and first floor updated bath and laundry rooms. Recent improvements include a new roof in 2024, Hardie concrete exterior siding, cherry kitchen cabinets with soapstone counter tops and tile flooring, spacious first floor bath with heated tile flooring, large tile shower, and jetted tub, On-demand whole house hot water heater, and a whole house generator. Contact Tim Brouse at 570-850-3118 for more information.
Listing Agent
TIMOTHY BROUSE
EXP Realty, LLC License #RS294068 Listed on: 11/13/2025
Home Details
Home Type
- Single Family
Est. Annual Taxes
- $7,255
Year Built
- Built in 1804
Lot Details
- 0.78 Acre Lot
- Property is zoned R-2
Home Design
- Roof Updated in 2024
- Frame Construction
- Shingle Roof
- Stone
Interior Spaces
- 5,555 Sq Ft Home
- 2-Story Property
- Ceiling Fan
- Fireplace
- Mud Room
- Family Room
- Living Room
- Dining Room
- Home Office
- Utility Room
- Wood Flooring
- Storm Doors
- Attic
Kitchen
- Range
- Dishwasher
- Disposal
Bedrooms and Bathrooms
- 5 Bedrooms
Laundry
- Laundry Room
- Washer and Dryer Hookup
Basement
- Partial Basement
- Interior and Exterior Basement Entry
- Sump Pump
Parking
- 1 Car Garage
- Carport
Outdoor Features
- In Ground Pool
- Enclosed Patio or Porch
- Shed
Utilities
- Central Air
- Heating System Uses Gas
- 200+ Amp Service
- Cable TV Available
Community Details
- Linntown Subdivision
Listing and Financial Details
- Assessor Parcel Number 002-034-020.00000
Map
Home Values in the Area
Average Home Value in this Area
Tax History
| Year | Tax Paid | Tax Assessment Tax Assessment Total Assessment is a certain percentage of the fair market value that is determined by local assessors to be the total taxable value of land and additions on the property. | Land | Improvement |
|---|---|---|---|---|
| 2025 | $7,153 | $243,700 | $43,100 | $200,600 |
| 2024 | $6,960 | $243,700 | $43,100 | $200,600 |
| 2023 | $6,498 | $234,600 | $43,100 | $191,500 |
| 2022 | $6,487 | $234,600 | $43,100 | $191,500 |
| 2021 | $6,515 | $234,600 | $43,100 | $191,500 |
| 2020 | $6,520 | $234,600 | $43,100 | $191,500 |
| 2019 | $65,688 | $234,600 | $43,100 | $191,500 |
| 2018 | $6,480 | $234,600 | $43,100 | $191,500 |
| 2017 | $6,480 | $234,600 | $43,100 | $191,500 |
| 2016 | $6,233 | $234,600 | $43,100 | $191,500 |
| 2015 | -- | $234,600 | $43,100 | $191,500 |
| 2014 | -- | $234,600 | $43,100 | $191,500 |
Property History
| Date | Event | Price | List to Sale | Price per Sq Ft | Prior Sale |
|---|---|---|---|---|---|
| 11/13/2025 11/13/25 | For Sale | $429,000 | +18.0% | $77 / Sq Ft | |
| 08/13/2025 08/13/25 | Sold | $363,500 | -33.8% | $65 / Sq Ft | View Prior Sale |
| 07/08/2025 07/08/25 | Pending | -- | -- | -- | |
| 04/10/2025 04/10/25 | Price Changed | $549,000 | -8.3% | $99 / Sq Ft | |
| 01/15/2025 01/15/25 | Price Changed | $599,000 | -7.8% | $108 / Sq Ft | |
| 10/21/2024 10/21/24 | Price Changed | $650,000 | -5.1% | $117 / Sq Ft | |
| 09/24/2024 09/24/24 | Price Changed | $685,000 | -3.5% | $123 / Sq Ft | |
| 08/30/2024 08/30/24 | For Sale | $710,000 | -- | $128 / Sq Ft |
Purchase History
| Date | Type | Sale Price | Title Company |
|---|---|---|---|
| Fiduciary Deed | $363,500 | None Listed On Document | |
| Fiduciary Deed | $363,500 | None Listed On Document |
Source: Central Susquehanna Valley Board of REALTORS® MLS
MLS Number: 20-101982
APN: 002-034-020.00000
- 125 Harrison Ave
- 1224 W Market St
- 1411 W Market St
- 885 Saint Louis St
- 612 Stein Ln
- 637 Market St
- 407 S 20th St
- 2111 Madison Ave
- 808 Terrace Dr
- 408 Market St
- 500 Shikelimo Ln
- 919 College Ct
- 230 N 4th St
- 310 Saint Mary St
- 300 Sunnyside Dr
- 908 Hillcrest Ln
- 603 Matlack Ave
- 116 N 3rd St
- 226 S 3rd St
- 610 Maple St
