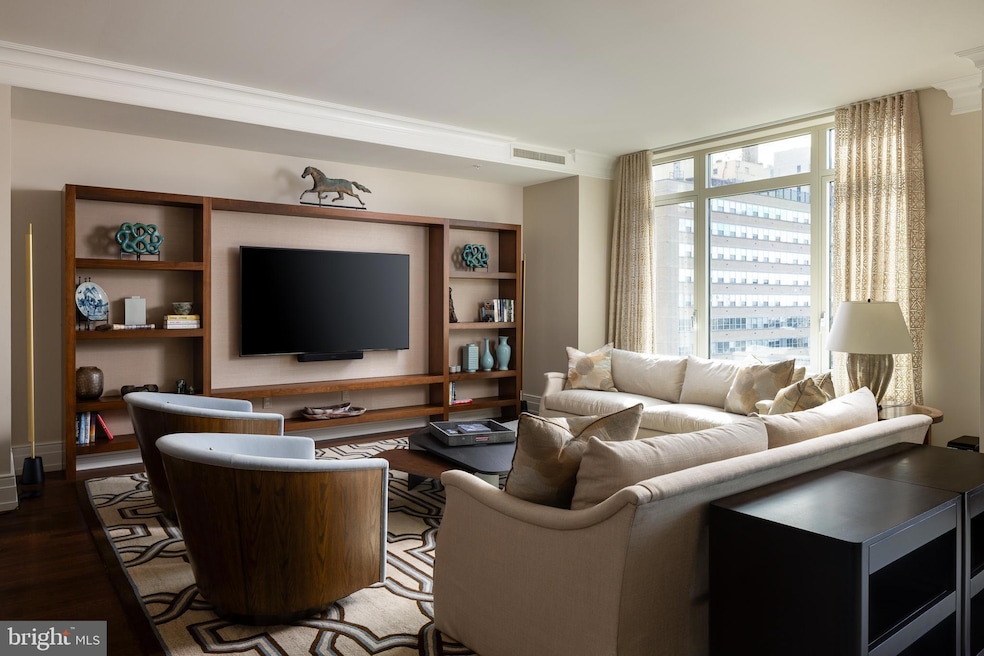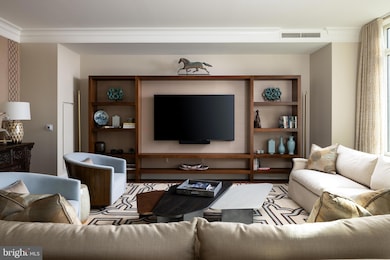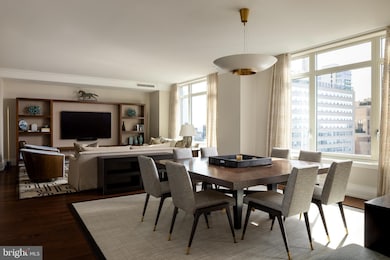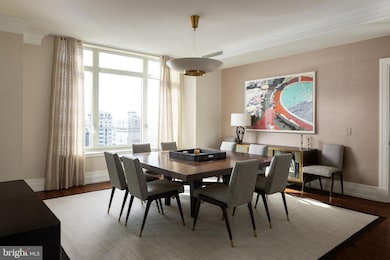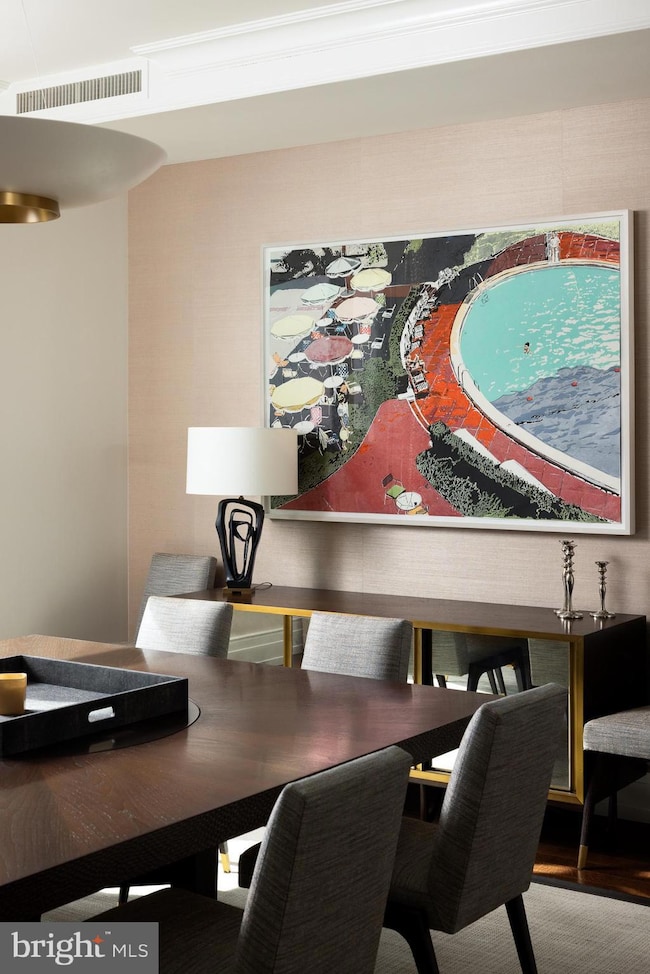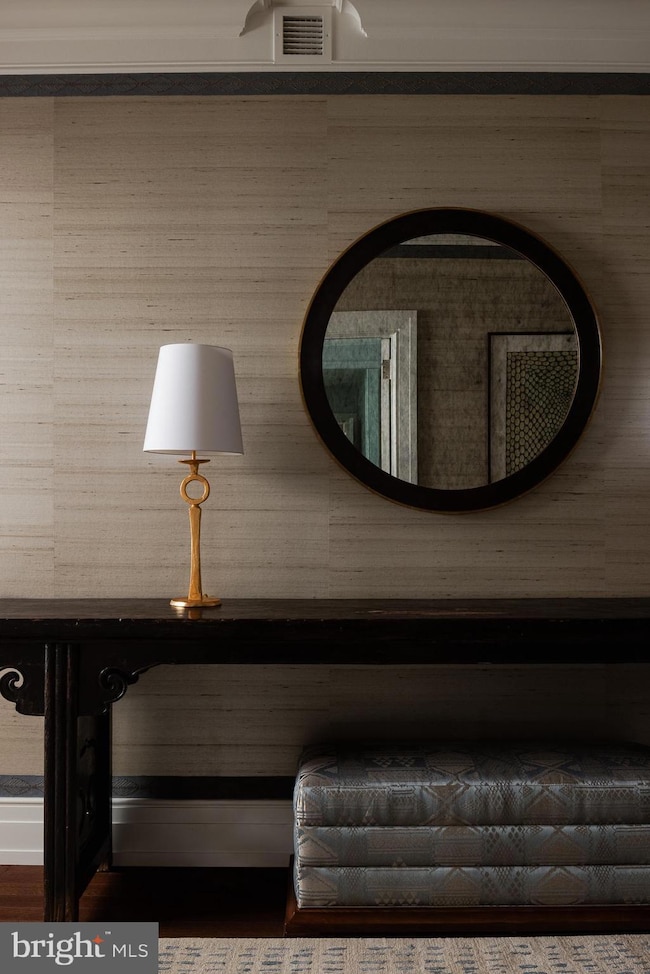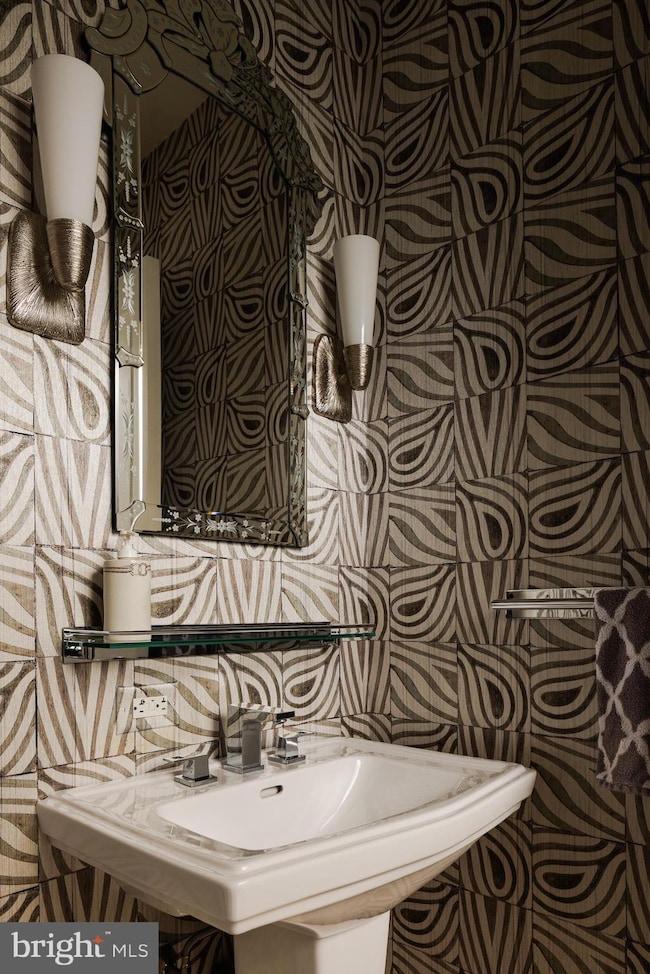10 Rittenhouse Square 130 S 18th St Unit 1804 Floor 18 Philadelphia, PA 19103
Center City West NeighborhoodEstimated payment $42,207/month
Highlights
- Popular Property
- 4-minute walk to 19Th Street
- 24-Hour Security
- Concierge
- Fitness Center
- 3-minute walk to Rittenhouse Square
About This Home
Welcome to 10 Rittenhouse Condominiums. Set high above Rittenhouse Square, Residence 1804 offers 4,400 square feet of elegant living with four bedrooms, a den/home office, five bathrooms, and a private balcony overlooking the park. Distinct from the traditional “04” layouts in the building, this residence features an additional full bedroom suite with a private bath, sitting room, and a private balcony—creating a flexible and highly desirable floor plan unique to this level. Expansive living and dining areas are framed by floor-to-ceiling windows that capture Rittenhouse Square park views from every window in the residence. The eat-in chef’s kitchen is appointed with custom cabinetry, professional-grade appliances, and a casual dining area with floor to ceiling windows overlooking Rittenhouse Square. A butler’s pantry with a wet bar connects seamlessly to the entertaining spaces. The primary suite includes dual dressing rooms and two spa-inspired baths with a private home office within the suite that provides a quiet workplace. Two additional ensuite bedrooms offer privacy and comfort for family or guests. Residents of 10 Rittenhouse enjoy five-star amenities, including a 24-hour concierge and doorman, chauffeur-driven town car, fitness center, indoor pool, and resident lounge. Two parking spaces and a storage locker are included. Pet-friendly building for our furry friends.
Listing Agent
(215) 767-0754 kristen.foote@compass.com Compass RE License #RS293160 Listed on: 11/15/2025

Property Details
Home Type
- Condominium
Est. Annual Taxes
- $65,573
Year Built
- Built in 2009
HOA Fees
- $5,383 Monthly HOA Fees
Parking
- 2 Car Direct Access Garage
- Garage Door Opener
Home Design
- Contemporary Architecture
- Entry on the 18th floor
- Masonry
Interior Spaces
- 4,408 Sq Ft Home
- Property has 1 Level
- Dining Area
- Wood Flooring
Kitchen
- Breakfast Area or Nook
- Built-In Range
- Range Hood
- Dishwasher
- Stainless Steel Appliances
- Disposal
Bedrooms and Bathrooms
- 5 Main Level Bedrooms
- En-Suite Bathroom
- Bathtub with Shower
- Walk-in Shower
Laundry
- Laundry in unit
- Dryer
- Washer
Home Security
- Exterior Cameras
- Monitored
Utilities
- Forced Air Heating and Cooling System
- Electric Water Heater
Additional Features
- Accessible Elevator Installed
- Sprinkler System
Listing and Financial Details
- Tax Lot 352
- Assessor Parcel Number 888095794
Community Details
Overview
- $12,112 Capital Contribution Fee
- Association fees include common area maintenance, exterior building maintenance, insurance
- $1,404 Other Monthly Fees
- High-Rise Condominium
- 10 Rittenhouse Condominiums
- 10 Rittenhouse Community
- Rittenhouse Square Subdivision
- Property Manager
Amenities
- Concierge
- Doorman
- Fax or Copying Available
- Transportation Service
- Sauna
- Game Room
- Meeting Room
- Party Room
- Laundry Facilities
- 4 Elevators
- Community Storage Space
Recreation
Pet Policy
- Dogs and Cats Allowed
Security
- 24-Hour Security
- Front Desk in Lobby
- Resident Manager or Management On Site
- Carbon Monoxide Detectors
- Fire and Smoke Detector
- Fire Sprinkler System
Map
About 10 Rittenhouse Square
Home Values in the Area
Average Home Value in this Area
Tax History
| Year | Tax Paid | Tax Assessment Tax Assessment Total Assessment is a certain percentage of the fair market value that is determined by local assessors to be the total taxable value of land and additions on the property. | Land | Improvement |
|---|---|---|---|---|
| 2026 | $54,645 | $4,684,500 | $421,500 | $4,263,000 |
| 2025 | $54,645 | $4,684,500 | $421,500 | $4,263,000 |
| 2024 | $54,645 | $4,684,500 | $421,500 | $4,263,000 |
| 2023 | $17,349 | $3,903,800 | $351,300 | $3,552,500 |
| 2022 | $4,276 | $1,239,425 | $351,300 | $888,125 |
| 2021 | $4,276 | $0 | $0 | $0 |
| 2020 | $4,276 | $0 | $0 | $0 |
| 2019 | $4,152 | $0 | $0 | $0 |
| 2018 | $3,611 | $0 | $0 | $0 |
| 2017 | $3,611 | $0 | $0 | $0 |
| 2016 | $465 | $0 | $0 | $0 |
| 2015 | $373 | $0 | $0 | $0 |
| 2014 | -- | $2,401,000 | $27,800 | $2,373,200 |
| 2012 | -- | $104,032 | $26,976 | $77,056 |
Property History
| Date | Event | Price | List to Sale | Price per Sq Ft | Prior Sale |
|---|---|---|---|---|---|
| 11/15/2025 11/15/25 | For Sale | $5,950,000 | +75.0% | $1,350 / Sq Ft | |
| 09/09/2013 09/09/13 | Sold | $3,400,000 | 0.0% | $921 / Sq Ft | View Prior Sale |
| 08/28/2013 08/28/13 | Pending | -- | -- | -- | |
| 07/21/2013 07/21/13 | Pending | -- | -- | -- | |
| 07/20/2013 07/20/13 | For Sale | $3,400,000 | -- | $921 / Sq Ft |
Purchase History
| Date | Type | Sale Price | Title Company |
|---|---|---|---|
| Deed | -- | Stewart Title Guaranty Compa | |
| Deed | $3,470,000 | Stewart Title Guaranty Co | |
| Sheriffs Deed | $1,789,300 | None Available |
Mortgage History
| Date | Status | Loan Amount | Loan Type |
|---|---|---|---|
| Open | $475,000 | Commercial |
Source: Bright MLS
MLS Number: PAPH2555562
APN: 888095794
- 130 S 18th St Unit 2801
- 130 S 18th St Unit 2803
- 130 S 18th St Unit 905
- 130 S 18th St Unit 501
- 130 S 18th St Unit 2502
- 130 S 18th St Unit 3102
- 130 S 18th St Unit 402
- 130 S 18th St Unit 3103
- 130 00 S 18th St Unit 804
- 1901 Walnut St Unit 15B
- 1901 Walnut St Unit 2E
- 1901 Walnut St Unit 20E
- 1901 Walnut St Unit 20B
- 1901 Walnut St Unit 15D
- 1901 Walnut St Unit 19D & 20D
- 1901 Walnut St Unit 5-E
- 1901 Walnut St Unit 16E
- 1901 Walnut St Unit 14F
- 219 29 S 18th St Unit 1617
- 219 29 S 18th St Unit 202
- 130 S 18th St Unit 402
- 130 S 18th St Unit 905
- 131 S 18th St Unit 3
- 135 S 18th St Unit 404
- 135 S 18th St Unit PLATINUM2BED
- 135 S 18th St Unit PENTHOUSE
- 135 S 18th St Unit 2BEDPREMIUM
- 135 S 18th St Unit 1BED+DEN
- 135 S 18th St Unit PLATINUM1BED+DEN
- 135 S 18th St Unit 1BEDPREMIUM
- 135 S 19th St Unit 308
- 135 S 19th St Unit 901
- 135 S 19th St Unit 502
- 135 S 19th St Unit 309
- 135 S 19th St Unit 913
- 135 S 19th St Unit 304
- 135 S 19th St Unit 406
- 135 S 19th St Unit 407
- 135 S 19th St Unit 405
- 135 S 19th St Unit 403
