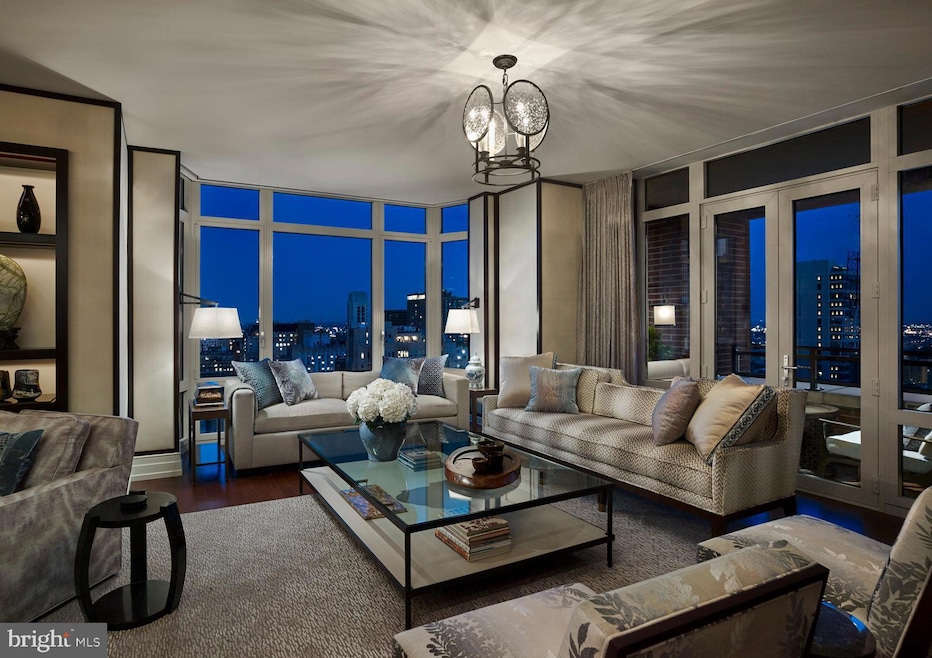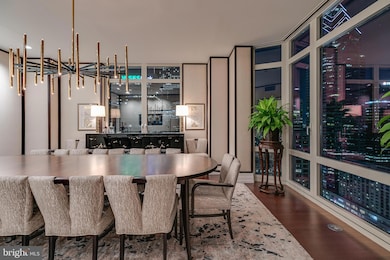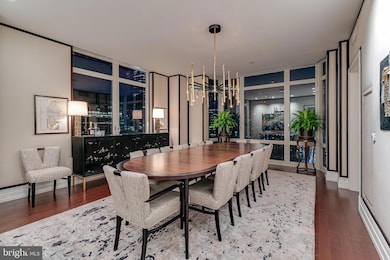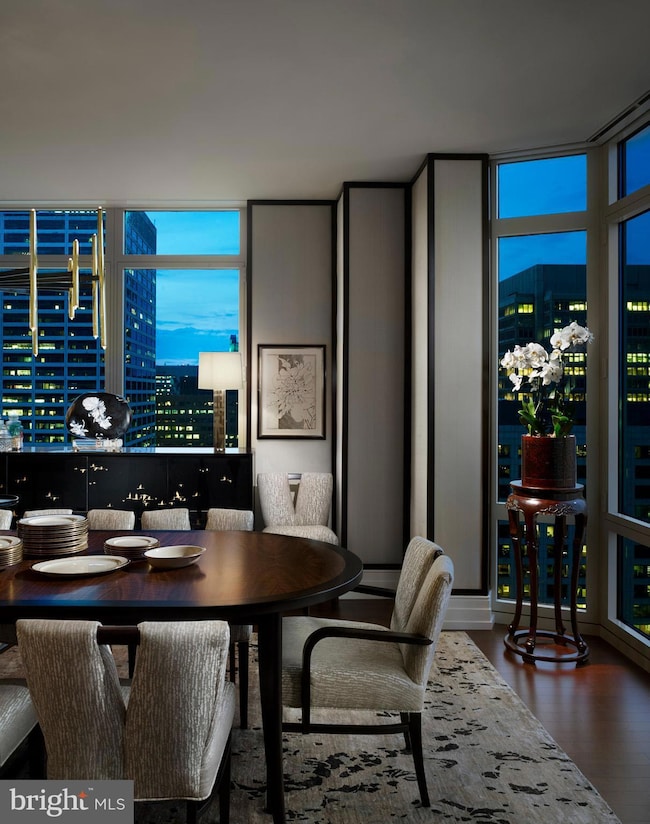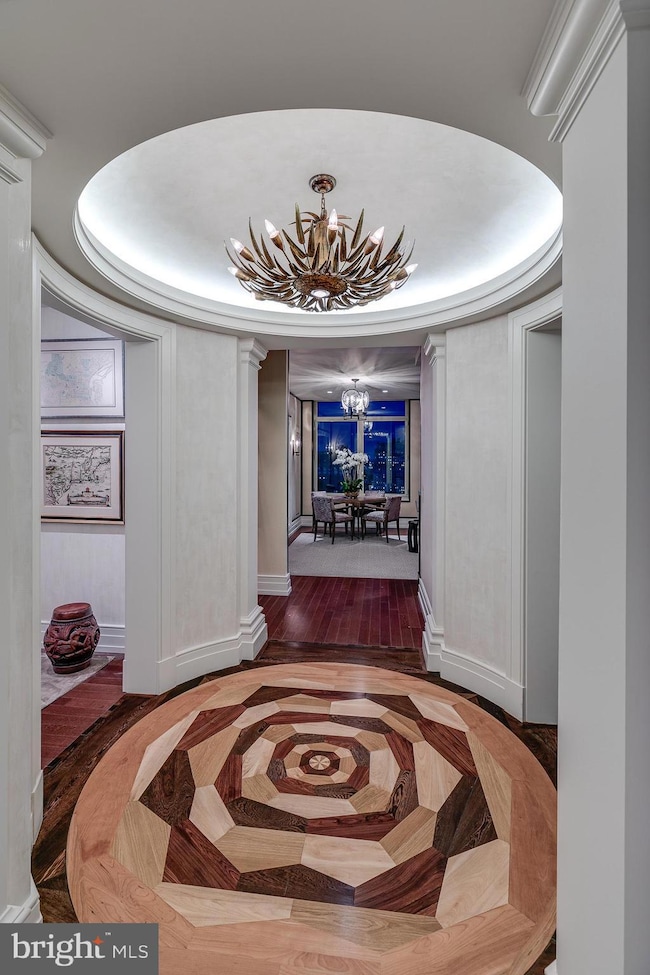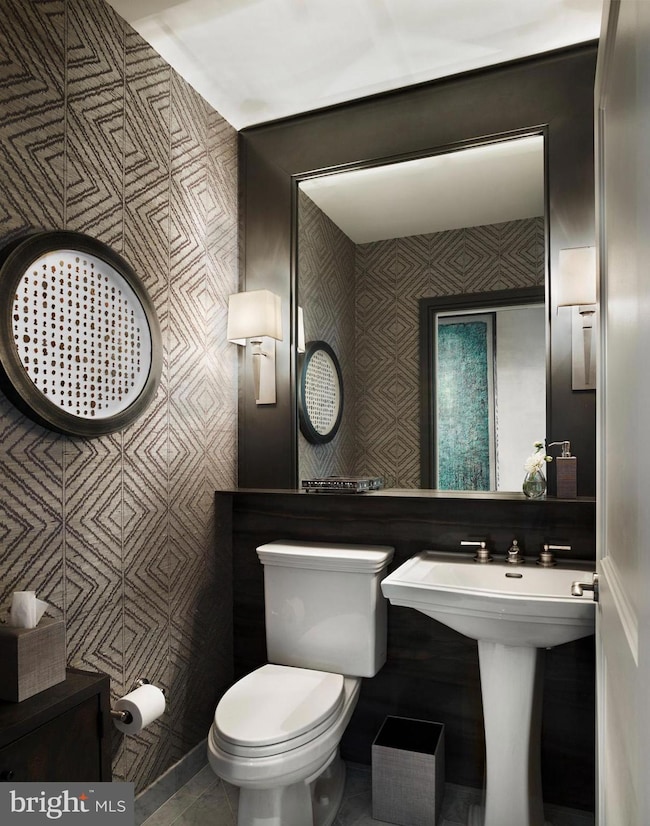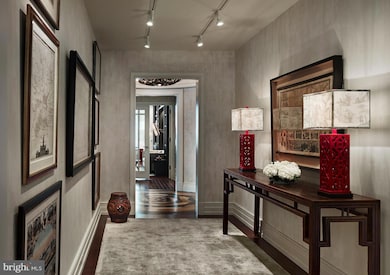10 Rittenhouse Square 130 S 18th St Unit 2803 Floor 28 Philadelphia, PA 19103
Center City West NeighborhoodEstimated payment $47,918/month
Highlights
- Concierge
- 4-minute walk to 19Th Street
- Eat-In Gourmet Kitchen
- Fitness Center
- 24-Hour Security
- 3-minute walk to Rittenhouse Square
About This Home
Introducing Unit 2803, an impressive 5,000 square foot corner residence in the highly desirable and prominent 10 Rittenhouse Condominium. This remarkable home offers incomparable views and exquisite finishes that truly set it apart. Uniquely, this is the only floorplan of its kind in the building, occupying half a floor with extraordinary views sweeping from Rittenhouse Square across the City Skyline, placing it in a class of its own. As you enter, a grand foyer opens into a gracious gallery that elegantly separates the entertaining areas from the four spacious bedrooms. The tremendous living room features enormous windows, bathing the home in warm, natural sunlight. Enjoy a private, enclosed balcony off the living room, offering a comfortable outdoor sitting area overlooking Rittenhouse Square. Adjacent, an office with custom shelving and views of the square can be accessed through pocket doors. Along the north side of the residence are three impressive bedrooms with en-suite bathrooms and walk-in closets, a media/tv room, and a magnificent dining room ideal for dinner parties. The adjacent eat-in chef's kitchen boasts a kitchen island and high-end appliances. The secluded and serene owner's suite occupies the most private corner of the home, featuring its own terrace with views of Rittenhouse Square. The owner's bathroom includes a walk-in shower, two separate vanities, heated floors, and a private water closet, complemented by a pair of customized walk-in closets. This home is equipped with modern features such as motorized shades, automated lighting, a security system, nine HVAC zones, and an integrated Crestron sound system. Residents enjoy five-star amenities including concierge services, doormen, a pool, fitness center, business center, and a chauffeur-driven BMW 740i. Two onsite garage parking licenses are included. Beyond the luxurious interiors, the location offers tremendous convenience. You are just moments away from the prestigious University of Pennsylvania and Drexel University, as well as the major transit hub of 30th Street Station, providing excellent connectivity. The vibrant neighborhood of Rittenhouse offers a wealth of shopping and dining options, ensuring a dynamic urban lifestyle at your doorstep.
Listing Agent
(215) 767-0754 kristen.foote@compass.com Compass RE License #RS293160 Listed on: 10/20/2025

Property Details
Home Type
- Condominium
Est. Annual Taxes
- $82,127
Year Built
- Built in 2009
Lot Details
- East Facing Home
- Sprinkler System
- Property is in excellent condition
HOA Fees
- $6,024 Monthly HOA Fees
Parking
- Subterranean Parking
- Garage Door Opener
- Parking Fee
- Parking Attendant
- Secure Parking
Home Design
- Contemporary Architecture
- Traditional Architecture
- Entry on the 28th floor
- Masonry
Interior Spaces
- 4,934 Sq Ft Home
- Property has 1 Level
- Traditional Floor Plan
- Central Vacuum
- Built-In Features
- Crown Molding
- Recessed Lighting
- Window Treatments
- Formal Dining Room
Kitchen
- Eat-In Gourmet Kitchen
- Breakfast Area or Nook
- Built-In Oven
- Six Burner Stove
- Cooktop with Range Hood
- Built-In Microwave
- Ice Maker
- Dishwasher
- Stainless Steel Appliances
- Kitchen Island
- Wine Rack
- Disposal
Flooring
- Wood
- Carpet
Bedrooms and Bathrooms
- 4 Main Level Bedrooms
- Walk-In Closet
- Whirlpool Bathtub
- Walk-in Shower
Laundry
- Laundry on main level
- Dryer
- Washer
Home Security
Outdoor Features
- Deck
- Terrace
- Exterior Lighting
Utilities
- Forced Air Heating and Cooling System
- Electric Water Heater
- Cable TV Available
Listing and Financial Details
- Tax Lot 351
- Assessor Parcel Number 888095904
Community Details
Overview
- $13,347 Capital Contribution Fee
- Association fees include common area maintenance, exterior building maintenance, management, snow removal, sewer, trash
- $648 Other Monthly Fees
- High-Rise Condominium
- 10 Rittenhouse Condos
- 10 Rittenhouse Community
- Rittenhouse Square Subdivision
- Property Manager
Amenities
- Concierge
- Doorman
- Meeting Room
- Party Room
Recreation
- Heated Community Pool
- Lap or Exercise Community Pool
Pet Policy
- Dogs and Cats Allowed
Security
- 24-Hour Security
- Front Desk in Lobby
- Carbon Monoxide Detectors
- Fire and Smoke Detector
- Fire Sprinkler System
Map
About 10 Rittenhouse Square
Home Values in the Area
Average Home Value in this Area
Tax History
| Year | Tax Paid | Tax Assessment Tax Assessment Total Assessment is a certain percentage of the fair market value that is determined by local assessors to be the total taxable value of land and additions on the property. | Land | Improvement |
|---|---|---|---|---|
| 2026 | $74,663 | $5,867,100 | $528,000 | $5,339,100 |
| 2025 | $74,663 | $5,867,100 | $528,000 | $5,339,100 |
| 2024 | $74,663 | $5,867,100 | $528,000 | $5,339,100 |
| 2023 | $6,719 | $5,333,800 | $480,000 | $4,853,800 |
| 2022 | $3,339 | $480,000 | $480,000 | $0 |
| 2021 | $6,719 | $0 | $0 | $0 |
| 2020 | $6,719 | $5,333,800 | $480,000 | $4,853,800 |
| 2019 | $6,524 | $0 | $0 | $0 |
| 2018 | $0 | $0 | $0 | $0 |
| 2017 | $5,673 | $0 | $0 | $0 |
| 2016 | -- | $0 | $0 | $0 |
| 2015 | -- | $0 | $0 | $0 |
Property History
| Date | Event | Price | List to Sale | Price per Sq Ft | Prior Sale |
|---|---|---|---|---|---|
| 10/20/2025 10/20/25 | For Sale | $6,650,000 | +2.3% | $1,348 / Sq Ft | |
| 10/15/2021 10/15/21 | Sold | $6,500,000 | -6.5% | $1,300 / Sq Ft | View Prior Sale |
| 09/24/2021 09/24/21 | Pending | -- | -- | -- | |
| 09/15/2021 09/15/21 | Price Changed | $6,950,000 | -12.0% | $1,390 / Sq Ft | |
| 06/02/2021 06/02/21 | For Sale | $7,895,000 | +32.1% | $1,579 / Sq Ft | |
| 08/22/2014 08/22/14 | Sold | $5,975,000 | 0.0% | $1,211 / Sq Ft | View Prior Sale |
| 10/02/2013 10/02/13 | Pending | -- | -- | -- | |
| 02/23/2013 02/23/13 | For Sale | $5,975,000 | -- | $1,211 / Sq Ft |
Purchase History
| Date | Type | Sale Price | Title Company |
|---|---|---|---|
| Deed | $6,150,000 | Abstract America Stlmt Svcs | |
| Deed | $5,870,000 | None Available |
Mortgage History
| Date | Status | Loan Amount | Loan Type |
|---|---|---|---|
| Previous Owner | $4,402,500 | Adjustable Rate Mortgage/ARM |
Source: Bright MLS
MLS Number: PAPH2547784
APN: 888095904
- 130 S 18th St Unit 2801
- 130 S 18th St Unit 905
- 130 S 18th St Unit 501
- 130 S 18th St Unit 2502
- 130 S 18th St Unit 1804
- 130 S 18th St Unit 3102
- 130 S 18th St Unit 402
- 130 S 18th St Unit 3103
- 130 00 S 18th St Unit 804
- 1901 Walnut St Unit 15B
- 1901 Walnut St Unit 2E
- 1901 Walnut St Unit 20E
- 1901 Walnut St Unit 20B
- 1901 Walnut St Unit 15D
- 1901 Walnut St Unit 19D & 20D
- 1901 Walnut St Unit 5-E
- 1901 Walnut St Unit 16E
- 1901 Walnut St Unit 14F
- 219 29 S 18th St Unit 1617
- 219 29 S 18th St Unit 202
- 130 S 18th St Unit 402
- 130 S 18th St Unit 905
- 131 S 18th St Unit 3
- 135 S 18th St Unit 404
- 135 S 18th St Unit PLATINUM2BED
- 135 S 18th St Unit PENTHOUSE
- 135 S 18th St Unit 2BEDPREMIUM
- 135 S 18th St Unit 1BED+DEN
- 135 S 18th St Unit PLATINUM1BED+DEN
- 135 S 18th St Unit 1BEDPREMIUM
- 135 S 19th St Unit 308
- 135 S 19th St Unit 901
- 135 S 19th St Unit 502
- 135 S 19th St Unit 309
- 135 S 19th St Unit 913
- 135 S 19th St Unit 304
- 135 S 19th St Unit 406
- 135 S 19th St Unit 407
- 135 S 19th St Unit 405
- 135 S 19th St Unit 403
