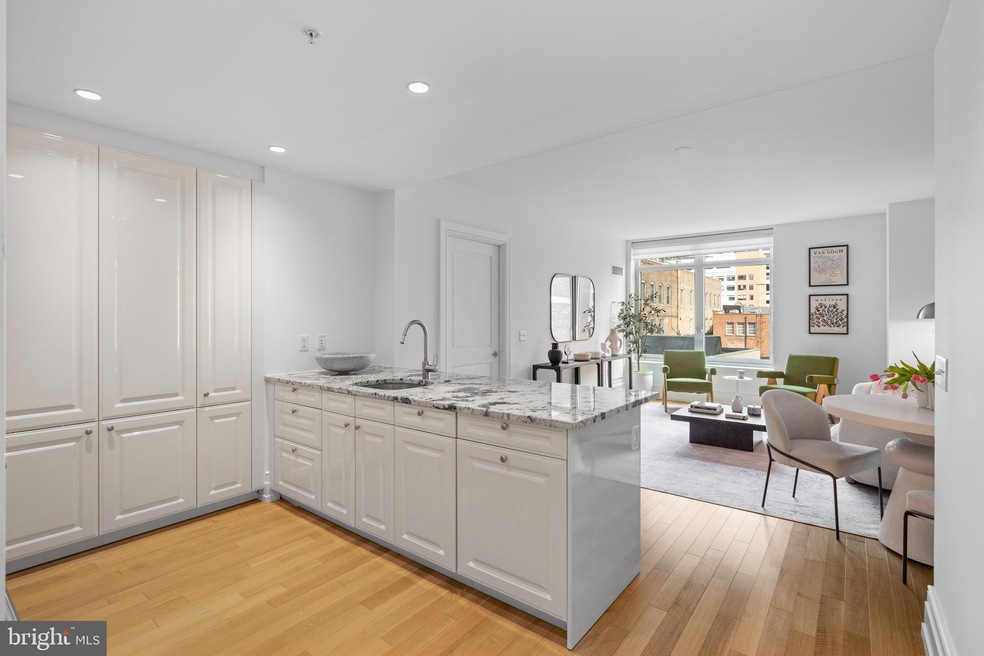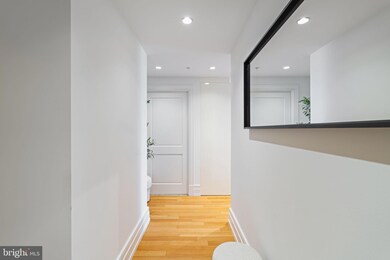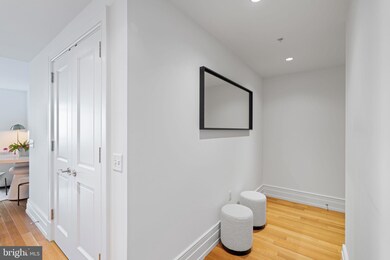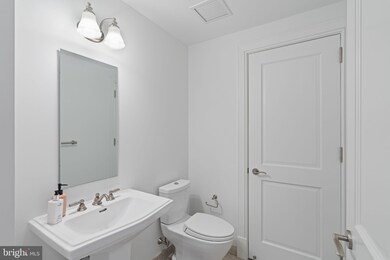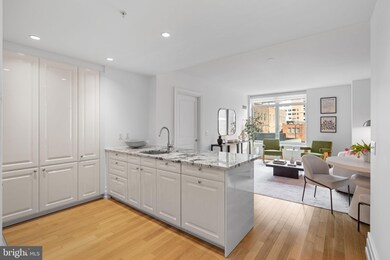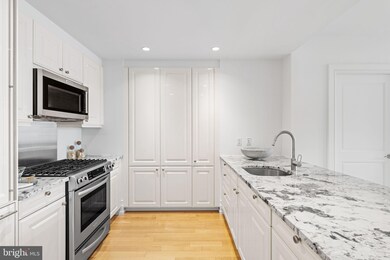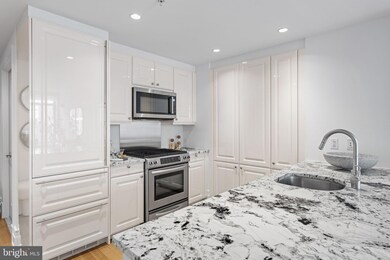10 Rittenhouse Square 130 S 18th St Unit 501 Floor 5 Philadelphia, PA 19103
Center City West NeighborhoodHighlights
- Concierge
- 4-minute walk to 19Th Street
- Community Pool
- Fitness Center
- Guest Suites
- 3-minute walk to Rittenhouse Square
About This Home
Residence 501, a spacious deluxe one bedroom one and a half bath condo. Well positioned on the North side of the building with skyline views from both the living room and bedroom. Very nice scale and proportions throughout. A large eat in kitchen features high-gloss white Poggenpohl cabinets, barstool seating, a paneled Miele dishwasher, a paneled SubZero Refrigerator, gas cooking and tons of pantry storage plus surface/prep area. The large living room provides many possible seating arrangements. The spacious bedroom features skyline views while lying down in bed, space for a desk or chaise, three closets and a grey marble 4-piece bathroom rarely found at this price point. New carpet in bedroom and all surfaces have been painted Chantilly Lace. Robert A.M. Stern, the famed architect responsible for iconic buildings such as 520 Park Avenue, 220 Central Park South and 15 Central Park West designed a masterful building on our beloved Philadelphia park. Residents enjoy 5 star 24 hour service, a chauffeured driven town car, yoga room, gym, indoor lap pool, library, outdoor courtyard, board meeting room, piano lounge, TV lounge, climate controlled wine room, bike storage, catering kitchen, hotel guest suite, underground valet parking and most importantly a friendly and beautiful community. Philadelphia's TOP SPA, Rescue Spa has opened in the building for the ultimate convenient amenity! Located on prime 18th street where the best restaurants in town are at your finger tips. Pet friendly. Parking can be rented in the building but subject to availability. Rent includes water and gas.
Condo Details
Home Type
- Condominium
Est. Annual Taxes
- $9,299
Year Built
- Built in 2009
HOA Fees
- $1,213 Monthly HOA Fees
Home Design
- Entry on the 5th floor
- Masonry
Interior Spaces
- 993 Sq Ft Home
- Property has 1 Level
Bedrooms and Bathrooms
- 1 Main Level Bedroom
Laundry
- Laundry in unit
- Washer and Dryer Hookup
Additional Features
- Accessible Elevator Installed
- Property is in excellent condition
- Central Heating and Cooling System
Listing and Financial Details
- Residential Lease
- Security Deposit $3,900
- $1,000 Move-In Fee
- No Smoking Allowed
- 24-Month Lease Term
- Available 11/17/25
- $50 Application Fee
- Assessor Parcel Number 888095632
Community Details
Overview
- $2,425 Capital Contribution Fee
- Association fees include common area maintenance, gas, management, pool(s), reserve funds, water
- High-Rise Condominium
- 10 Rittenhouse Community
- Rittenhouse Square Subdivision
Amenities
- Concierge
- Community Library
- Guest Suites
- Community Storage Space
Recreation
- Community Pool
Pet Policy
- Dogs and Cats Allowed
Map
About 10 Rittenhouse Square
Source: Bright MLS
MLS Number: PAPH2559848
APN: 888095632
- 130 S 18th St Unit 2801
- 130 S 18th St Unit 2803
- 130 S 18th St Unit 905
- 130 S 18th St Unit 2502
- 130 S 18th St Unit 1804
- 130 S 18th St Unit 3102
- 130 S 18th St Unit 402
- 130 S 18th St Unit 3103
- 130 00 S 18th St Unit 804
- 1901 Walnut St Unit 15B
- 1901 Walnut St Unit 2E
- 1901 Walnut St Unit 20E
- 1901 Walnut St Unit 20B
- 1901 Walnut St Unit 15D
- 1901 Walnut St Unit 19D & 20D
- 1901 Walnut St Unit 5-E
- 1901 Walnut St Unit 16E
- 1901 Walnut St Unit 14F
- 219 29 S 18th St Unit 1617
- 219 29 S 18th St Unit 202
- 130 S 18th St Unit 402
- 130 S 18th St Unit 905
- 131 S 18th St Unit 3
- 135 S 18th St Unit 404
- 135 S 18th St Unit PLATINUM2BED
- 135 S 18th St Unit PENTHOUSE
- 135 S 18th St Unit 2BEDPREMIUM
- 135 S 18th St Unit 1BED+DEN
- 135 S 18th St Unit PLATINUM1BED+DEN
- 135 S 18th St Unit 1BEDPREMIUM
- 135 S 19th St Unit 308
- 135 S 19th St Unit 901
- 135 S 19th St Unit 502
- 135 S 19th St Unit 309
- 135 S 19th St Unit 913
- 135 S 19th St Unit 304
- 135 S 19th St Unit 406
- 135 S 19th St Unit 407
- 135 S 19th St Unit 405
- 135 S 19th St Unit 403
