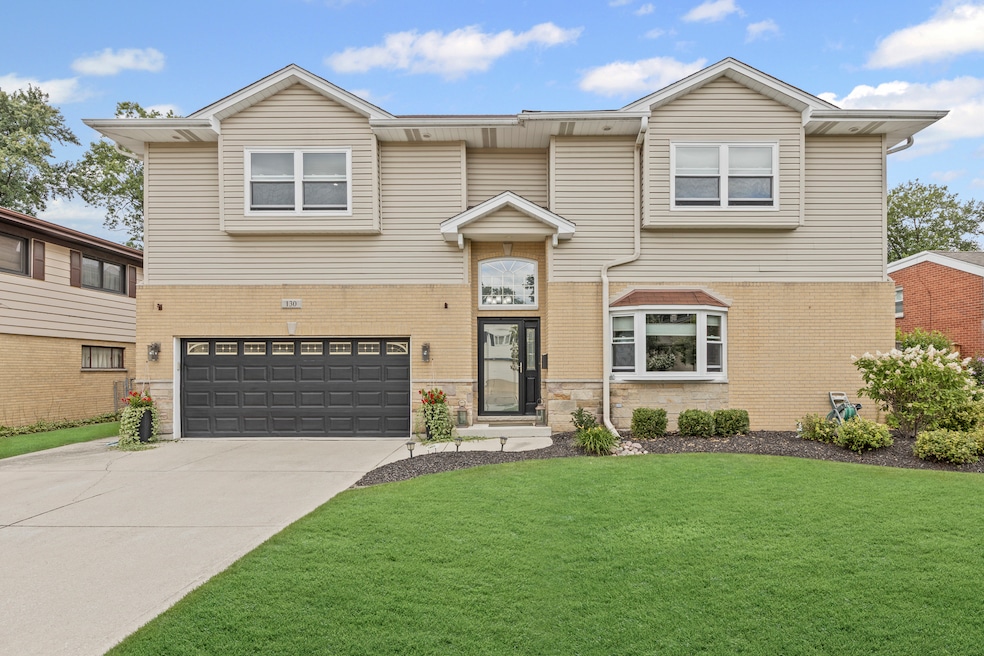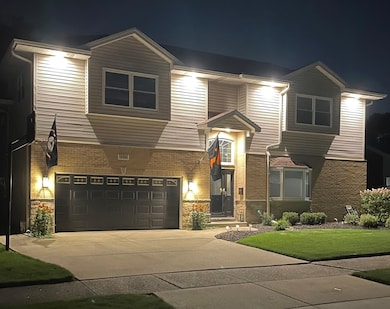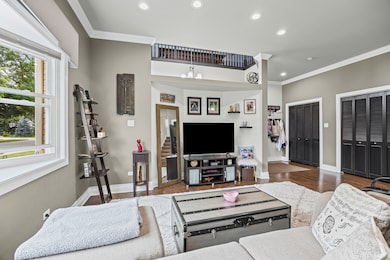130 S Elm Tree Ln Elmhurst, IL 60126
Estimated payment $7,005/month
Highlights
- Above Ground Pool
- Deck
- Wood Flooring
- Ravenswood Elementary School Rated A-
- Traditional Architecture
- Loft
About This Home
Welcome to this beautiful and completely updated home on a pretty street in a walk to downtown Elmhurst location. Inside you will find spacious room sizes, 10' ceilings on first and third floors, gleaming HW flooring, white trim, crown and 6-panel doors, gorgeous remodeled Kitchen large breakfast bar island, quartz tops with tile backsplash, 42" self closing white cabs and drawers, and so much more. Home boasts 4BRS with ceiling fans/lights, 3 remodeled full baths, office, massive loft with coiffured ceiling, master BR suite with coiffured ceiling, large WIC, walkout finished basement, recessed LED lighting, and large 3/C finished & insulated garage. Backyard features concrete patio, fully fenced yard and above-ground pool with synthetic deck. Roof (2025), Zoned HVAC (2024), Windows (2020). Welcome home. 3,043 Livable Square Feet.
Home Details
Home Type
- Single Family
Est. Annual Taxes
- $14,879
Year Built
- Built in 1958
Lot Details
- Lot Dimensions are 65 x 112
- Fenced
- Paved or Partially Paved Lot
Parking
- 3 Car Garage
- Driveway
Home Design
- Traditional Architecture
- Brick Exterior Construction
- Asphalt Roof
Interior Spaces
- 2,715 Sq Ft Home
- 3-Story Property
- Coffered Ceiling
- Skylights
- Family Room
- Combination Dining and Living Room
- Home Office
- Loft
Kitchen
- Range
- Microwave
- Dishwasher
- Wine Refrigerator
- Disposal
Flooring
- Wood
- Carpet
Bedrooms and Bathrooms
- 4 Bedrooms
- 4 Potential Bedrooms
- Walk-In Closet
- 3 Full Bathrooms
Laundry
- Laundry Room
- Dryer
- Washer
Basement
- Basement Fills Entire Space Under The House
- Finished Basement Bathroom
Outdoor Features
- Above Ground Pool
- Deck
- Patio
Schools
- Edison Elementary School
- Sandburg Middle School
- York Community High School
Utilities
- Forced Air Zoned Cooling and Heating System
- Heating System Uses Natural Gas
- Lake Michigan Water
Community Details
Overview
- Bryn Haven Subdivision
Recreation
- Community Pool
Map
Home Values in the Area
Average Home Value in this Area
Tax History
| Year | Tax Paid | Tax Assessment Tax Assessment Total Assessment is a certain percentage of the fair market value that is determined by local assessors to be the total taxable value of land and additions on the property. | Land | Improvement |
|---|---|---|---|---|
| 2024 | $14,879 | $254,896 | $85,495 | $169,401 |
| 2023 | $13,824 | $235,710 | $79,060 | $156,650 |
| 2022 | $13,375 | $226,570 | $75,990 | $150,580 |
| 2021 | $13,047 | $220,940 | $74,100 | $146,840 |
| 2020 | $12,545 | $216,100 | $72,480 | $143,620 |
| 2019 | $12,286 | $205,460 | $68,910 | $136,550 |
| 2018 | $10,413 | $174,090 | $65,220 | $108,870 |
| 2017 | $10,187 | $165,890 | $62,150 | $103,740 |
| 2016 | $9,976 | $156,280 | $58,550 | $97,730 |
| 2015 | $9,880 | $145,600 | $54,550 | $91,050 |
| 2014 | $11,035 | $149,200 | $43,310 | $105,890 |
| 2013 | $10,914 | $151,300 | $43,920 | $107,380 |
Property History
| Date | Event | Price | List to Sale | Price per Sq Ft |
|---|---|---|---|---|
| 09/08/2025 09/08/25 | Price Changed | $1,095,000 | -4.8% | $403 / Sq Ft |
| 08/27/2025 08/27/25 | For Sale | $1,149,900 | -- | $424 / Sq Ft |
Purchase History
| Date | Type | Sale Price | Title Company |
|---|---|---|---|
| Interfamily Deed Transfer | -- | None Available | |
| Trustee Deed | -- | -- |
Mortgage History
| Date | Status | Loan Amount | Loan Type |
|---|---|---|---|
| Open | $367,000 | Stand Alone Second |
Source: Midwest Real Estate Data (MRED)
MLS Number: 12453636
APN: 06-01-401-033
- 128 S Linden Ave
- 168 S Fairlane Ave
- 396 E Park Ave
- 199 S Linden Ave
- 134 N Caroline Ave
- 435 E Park Ave
- 402 E Huntington Ln
- 110 N Pine St
- 454 E Park Ave
- 153 S Kenmore Ave
- 444 E Schiller St
- 219 E Saint Charles Rd
- 240 N Willow Rd
- 145 S York St Unit 404
- 145 S York St Unit 322
- 5920 Chicago Ave
- 349 E Parkview Ave
- 446 S Stratford Ave
- 286 N Indiana St
- 131 W Adelaide St Unit 309
- 109-119 S Kenmore Ave
- 510 E Park Ave
- 105 S Arlington Ave Unit 204
- 100 Haven Rd
- 150 E Schiller St
- 135 S York St Unit 314
- 441 E Berteau Ave
- 100 N Addison Ave
- 100 N Addison Ave Unit FL4-ID863
- 100 N Addison Ave Unit FL5-ID865
- 210 N Addison Ave Unit 303
- 210 N Addison Ave Unit 401
- 1106 S Eldridge Ln
- 255 N Addison Ave Unit 304
- 255 N Addison Ave Unit 537
- 255 N Addison Ave Unit 300
- 255 N Addison Ave Unit 325
- 255 N Addison Ave Unit 636
- 255 N Addison Ave Unit 528
- 255 N Addison Ave Unit 517







