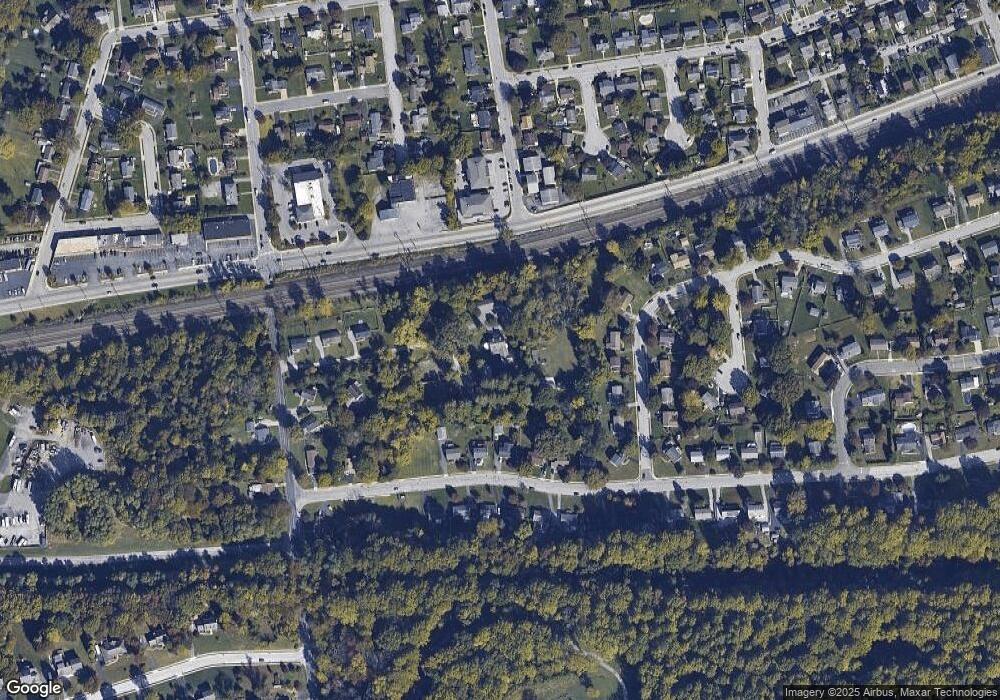130 S Lloyd Ave Downingtown, PA 19335
Estimated Value: $640,000 - $1,750,000
6
Beds
5
Baths
7,500
Sq Ft
$188/Sq Ft
Est. Value
About This Home
This home is located at 130 S Lloyd Ave, Downingtown, PA 19335 and is currently estimated at $1,408,207, approximately $187 per square foot. 130 S Lloyd Ave is a home located in Chester County with nearby schools including Bradford Heights Elementary School, Downingtown Middle School, and Downingtown High School West.
Create a Home Valuation Report for This Property
The Home Valuation Report is an in-depth analysis detailing your home's value as well as a comparison with similar homes in the area
Home Values in the Area
Average Home Value in this Area
Tax History Compared to Growth
Tax History
| Year | Tax Paid | Tax Assessment Tax Assessment Total Assessment is a certain percentage of the fair market value that is determined by local assessors to be the total taxable value of land and additions on the property. | Land | Improvement |
|---|---|---|---|---|
| 2025 | $11,636 | $278,650 | $112,480 | $166,170 |
| 2024 | $11,636 | $278,650 | $112,480 | $166,170 |
| 2023 | $11,358 | $278,650 | $112,480 | $166,170 |
| 2022 | $11,126 | $278,650 | $112,480 | $166,170 |
| 2021 | $10,974 | $278,650 | $112,480 | $166,170 |
| 2020 | $10,923 | $278,650 | $112,480 | $166,170 |
| 2019 | $4,795 | $278,650 | $112,480 | $166,170 |
| 2018 | $10,923 | $278,650 | $112,480 | $166,170 |
| 2017 | $10,923 | $278,650 | $112,480 | $166,170 |
| 2016 | $9,567 | $278,650 | $112,480 | $166,170 |
| 2015 | $9,567 | $279,030 | $112,860 | $166,170 |
| 2014 | $9,567 | $279,030 | $112,860 | $166,170 |
Source: Public Records
Map
Nearby Homes
- 3 Forrest Ave
- 126 Abramo Victor Dr
- Chandler Plan at Downingtown Ridge - Chandler Townhomes
- Chase Plan at Downingtown Ridge - Chase Townhomes
- 277 Highland Ave
- 127 Abramo Victor Dr
- 230 Church St
- 390 Mary St
- 223 Prospect Ave
- 222 Bradford Ave
- 115 Whelen Ave
- 1012 Glenside Rd Unit C
- 1012 Glenside Rd Unit B
- 1012 Glenside Rd Unit A
- 1012 Glenside Rd Unit P
- 1012 Glenside Rd
- 266 Carlyn Ct
- 137 W Lancaster Ave
- 1514 Eagle Ridge Dr
- 340 Carlyn Ct
- 473 W Prospect Ave
- 447 W Prospect Ave
- 469 W Prospect Ave
- 459 Donofrio Dr
- 463 Donofrio Dr
- 481 W Prospect Ave
- 465 W Prospect Ave
- 467 Donofrio Dr
- 461 W Prospect Ave
- 455 Donofrio Dr
- 471 Donofrio Dr
- 124 S Lloyd Ave
- 701 W Lancaster Ave
- 132 S Lloyd Ave
- 136 S Lloyd Ave
- 457 W Prospect Ave
- 458 Donofrio Dr
- 478 W Prospect Ave
- 462 Donofrio Dr
- 482 W Prospect Ave
