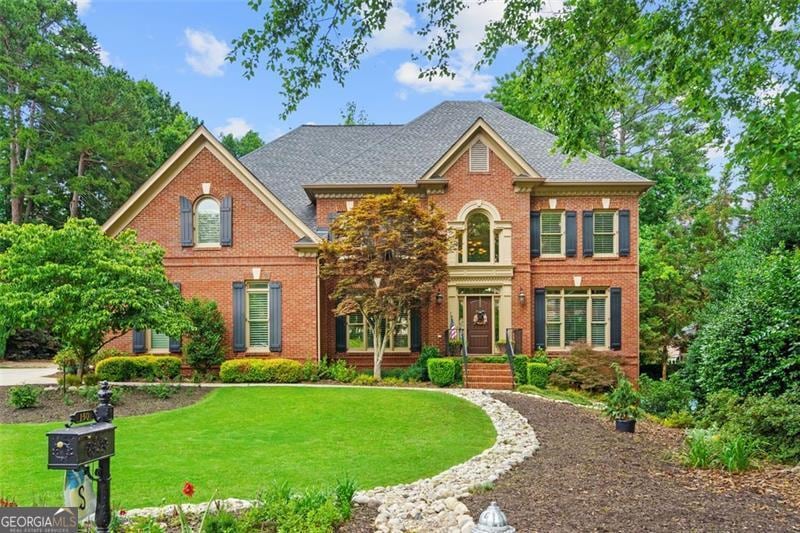Welcome to your dream home in The Falls of Autry Mill, one of Johns Creek's most desirable swim/tennis neighborhoods. Tucked away on a quiet cul-de-sac, this beautifully maintained residence is thoughtfully designed for everyday living and exceptional entertaining, featuring 6 spacious bedrooms and 5 full bathrooms. Step through the front doors into a light-filled, two-story foyer that sets a warm and elegant tone. The main level boasts gleaming hardwood floors, a formal dining room with a built-in bar, a versatile living room or office, and a stunning great room with floor-to-ceiling windows and a stacked-stone fireplace flanked by custom built-ins. The inviting kitchen is a chef's delight, featuring stainless steel appliances, a generous island with seating, a butler's pantry, and an office nook-flooded with natural light from expansive windows. Step out onto the full-length deck, perfect for morning coffee or evening gatherings. A guest bedroom and full bath complete the main floor. Upstairs, the luxurious primary suite offers tray ceilings, a massive walk-in closet, and a spa-like ensuite bathroom with dual vanities, soaking tub, and separate shower. The open hallway overlooks the great room, enhancing the home's light and airy ambiance. Three additional bedrooms, two full bathrooms, and a convenient laundry room complete the upper level. The terrace level is built for entertaining. Enjoy the billiards room, open to a custom bar and media space, and a unique wine storage nook for collectors. A private bedroom and full bathroom provide the perfect retreat for guests. Walk out to the flat, private backyard, ideal for hosting around the fire pit or customizing with your dream pool. Located just minutes from GA 400, top-tier shopping, and dining, and zoned for award-winning Dolvin Elementary, Autry Mill Middle, and Johns Creek High, this home blends luxury, comfort, and convenience. Don't miss your chance to live in The Falls of Autry Mill.

