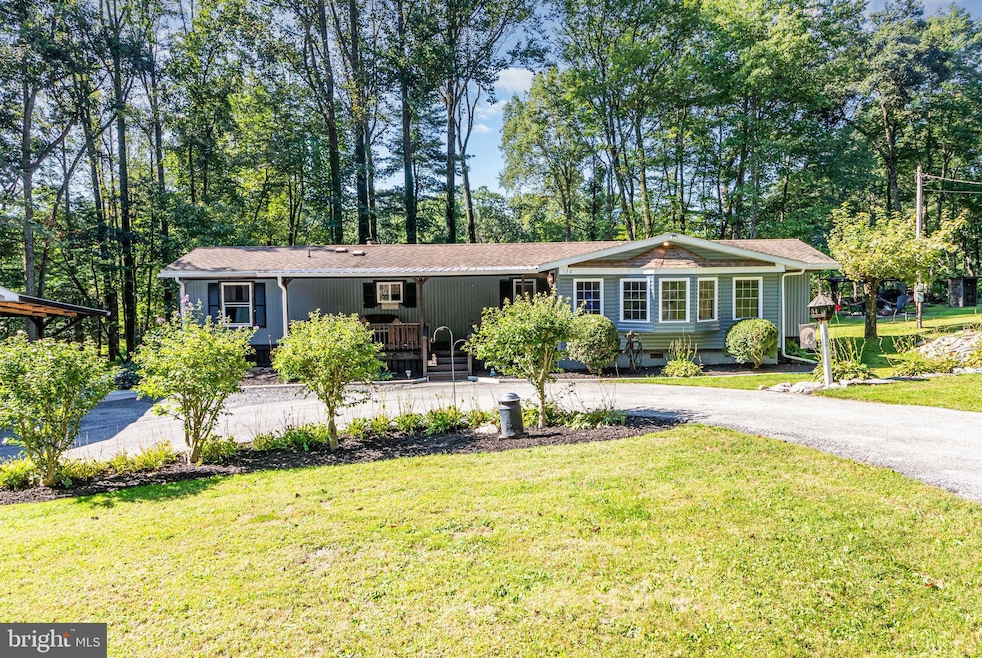
130 Slate Rock Rd Biglerville, PA 17307
Estimated payment $1,190/month
Highlights
- View of Trees or Woods
- Traditional Floor Plan
- Rambler Architecture
- Mountainous Lot
- Partially Wooded Lot
- Wood Flooring
About This Home
This charming, lovingly maintained 3-bedroom, 1-bathroom manufactured home offers a perfect blend of comfort and functionality, nestled on a serene 1.1-acre lot in a picturesque mountain setting. The traditional floor plan features inviting luxury vinyl plank flooring, creating a warm atmosphere throughout. Enjoy cooking in the eat-in kitchen equipped with essential appliances, including a newer electric oven/rang, refrigerator, and countertops. Step outside to discover a lovely porch, ideal for morning coffee or evening relaxation, complemented by a detached garage and additional outbuildings for storage. The partly wooded lot provides a sense of privacy while showcasing views of the mountains and surrounding trees. With ample parking and a level lot, this home is perfect for those seeking a tranquil lifestyle while still being close to nature. Experience the joy of rural living in this delightful retreat!
Property Details
Home Type
- Manufactured Home
Est. Annual Taxes
- $1,938
Year Built
- Built in 1980
Lot Details
- 1.1 Acre Lot
- Rural Setting
- Level Lot
- Mountainous Lot
- Partially Wooded Lot
- Property is in very good condition
Parking
- 1 Car Detached Garage
- Front Facing Garage
- Garage Door Opener
- Driveway
- Off-Street Parking
Property Views
- Woods
- Mountain
Home Design
- Rambler Architecture
- Block Foundation
- Pitched Roof
- Shingle Roof
- Metal Siding
- Vinyl Siding
Interior Spaces
- 1,076 Sq Ft Home
- Property has 1 Level
- Traditional Floor Plan
- Ceiling Fan
- Double Pane Windows
- Bay Window
- Family Room
- Living Room
Kitchen
- Eat-In Kitchen
- Electric Oven or Range
Flooring
- Wood
- Carpet
- Luxury Vinyl Plank Tile
Bedrooms and Bathrooms
- 3 Main Level Bedrooms
- En-Suite Primary Bedroom
- 1 Full Bathroom
Laundry
- Laundry on main level
- Dryer
- Washer
Home Security
- Carbon Monoxide Detectors
- Fire and Smoke Detector
Outdoor Features
- Shed
- Outbuilding
- Porch
Mobile Home
- Manufactured Home
Utilities
- Forced Air Heating and Cooling System
- Window Unit Cooling System
- Heating System Uses Oil
- Well
- Electric Water Heater
- On Site Septic
- Cable TV Available
Listing and Financial Details
- Tax Lot 0064
- Assessor Parcel Number 12C09-0064---000
Community Details
Overview
- No Home Owners Association
- Rural Subdivision
Pet Policy
- Pets Allowed
Map
Home Values in the Area
Average Home Value in this Area
Property History
| Date | Event | Price | Change | Sq Ft Price |
|---|---|---|---|---|
| 09/09/2025 09/09/25 | Pending | -- | -- | -- |
| 09/04/2025 09/04/25 | For Sale | $190,000 | +35.7% | $177 / Sq Ft |
| 01/29/2021 01/29/21 | Sold | $140,000 | -6.4% | $130 / Sq Ft |
| 10/22/2020 10/22/20 | Pending | -- | -- | -- |
| 10/13/2020 10/13/20 | For Sale | $149,500 | +57.4% | $139 / Sq Ft |
| 01/03/2014 01/03/14 | Sold | $95,000 | -13.6% | $88 / Sq Ft |
| 10/29/2013 10/29/13 | Pending | -- | -- | -- |
| 09/24/2013 09/24/13 | For Sale | $109,900 | -- | $102 / Sq Ft |
Similar Home in Biglerville, PA
Source: Bright MLS
MLS Number: PAAD2019626
- 0 Chambersburg Rd Unit PAAD2019234
- 0 Old Route 30 Unit PAAD2003740
- 379 Orchard Rd
- 1461 New Rd
- 530 Church Rd Unit 2
- Rd Unit LotWP001
- 0 Chambersburg Rd
- 840 Orrtanna Rd Unit 7
- 1120 Green Ridge Rd Unit 1B1
- 1245 Green Ridge Rd
- 1749 Carrolls Tract Rd
- 299 Silo Rd Unit (26.97 ACRES)
- 299 Silo Rd Unit (16.89 ACRES)
- 822 Miltonberger Rd
- 10 Old Route 30
- 2010F Pine Grove Rd
- 76 Pheasant Trail
- 203 Pebble Ln Unit 79
- 100 Orchard Hill Dr
- 54 S High St






