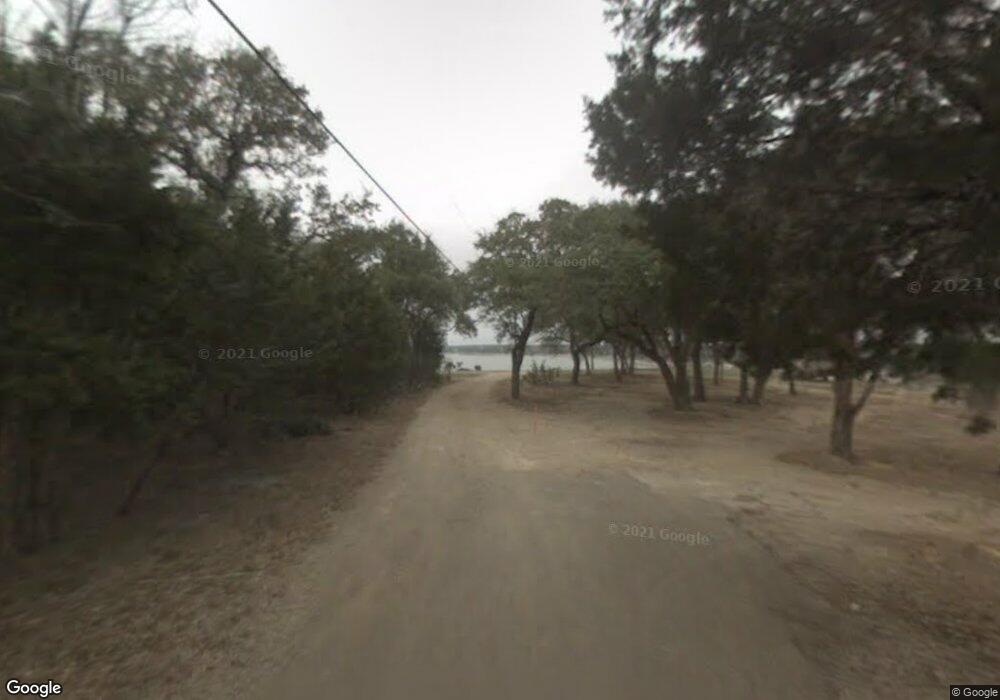130 Sobrante Rd Unit 309 Belton, TX 76513
Morgan's Point Resort NeighborhoodEstimated Value: $351,000 - $423,284
3
Beds
3
Baths
1,995
Sq Ft
$202/Sq Ft
Est. Value
About This Home
This home is located at 130 Sobrante Rd Unit 309, Belton, TX 76513 and is currently estimated at $403,321, approximately $202 per square foot. 130 Sobrante Rd Unit 309 is a home located in Bell County with nearby schools including Lakewood Elementary School, Lake Belton Middle School, and Lake Belton H.S..
Create a Home Valuation Report for This Property
The Home Valuation Report is an in-depth analysis detailing your home's value as well as a comparison with similar homes in the area
Home Values in the Area
Average Home Value in this Area
Tax History Compared to Growth
Tax History
| Year | Tax Paid | Tax Assessment Tax Assessment Total Assessment is a certain percentage of the fair market value that is determined by local assessors to be the total taxable value of land and additions on the property. | Land | Improvement |
|---|---|---|---|---|
| 2025 | $8,873 | $430,221 | $22,251 | $407,970 |
| 2024 | $8,873 | $425,642 | $10,023 | $415,619 |
| 2023 | $8,502 | $415,433 | $10,023 | $405,410 |
| 2022 | $9,328 | $412,893 | $10,023 | $402,870 |
| 2021 | $7,168 | $300,000 | $8,939 | $291,061 |
| 2020 | $7,369 | $293,052 | $10,023 | $283,029 |
| 2019 | $7,912 | $293,052 | $10,023 | $283,029 |
| 2018 | $7,155 | $265,004 | $10,023 | $254,981 |
| 2017 | $6,723 | $265,004 | $10,023 | $254,981 |
| 2016 | $6,723 | $265,004 | $10,023 | $254,981 |
| 2014 | $6,724 | $265,004 | $0 | $0 |
Source: Public Records
Map
Nearby Homes
- 130 Sobrante Rd Unit 112
- 63 Cedar Trails Dr
- 59 Sobrante Rd
- 2 Rawhide Cir
- 5008 Lakeaire Cir
- 33 Branding Iron Dr
- 10 Riverstone Pkwy
- 24 Branding Iron Dr
- 23 Riverstone Pkwy
- 13313 Rattlesnake Rd Unit 1
- 4 Sobrante Rd
- 12 Magnolia Ct
- 29 Artesian Dr
- TBD Morgan's Point Rd
- 2303 Prickley Pear Rd
- 108 Scout Island
- 50 Spur Dr
- 3 Quail Loop
- 24 Quail Loop
- 9 Dog Wood Ct
- 130 Sobrante Rd Unit 213
- 130 Sobrante Rd Unit 206
- 130 Sobrante Rd Unit 111
- 130 Sobrante Rd Unit 316
- 130 Sobrante Rd Unit 315
- 130 Sobrante Rd Unit 314
- 130 Sobrante Rd Unit 313
- 130 Sobrante Rd Unit 312
- 130 Sobrante Rd Unit 311
- 130 Sobrante Rd Unit 310
- 130 Sobrante Rd Unit 308
- 130 Sobrante Rd Unit 307
- 130 Sobrante Rd Unit 306
- 130 Sobrante Rd Unit 305
- 130 Sobrante Rd Unit 303
- 130 Sobrante Rd Unit 302
- 130 Sobrante Rd Unit 301
- 130 Sobrante Rd Unit 215
- 130 Sobrante Rd Unit 214
- 130 Sobrante Rd Unit 211
