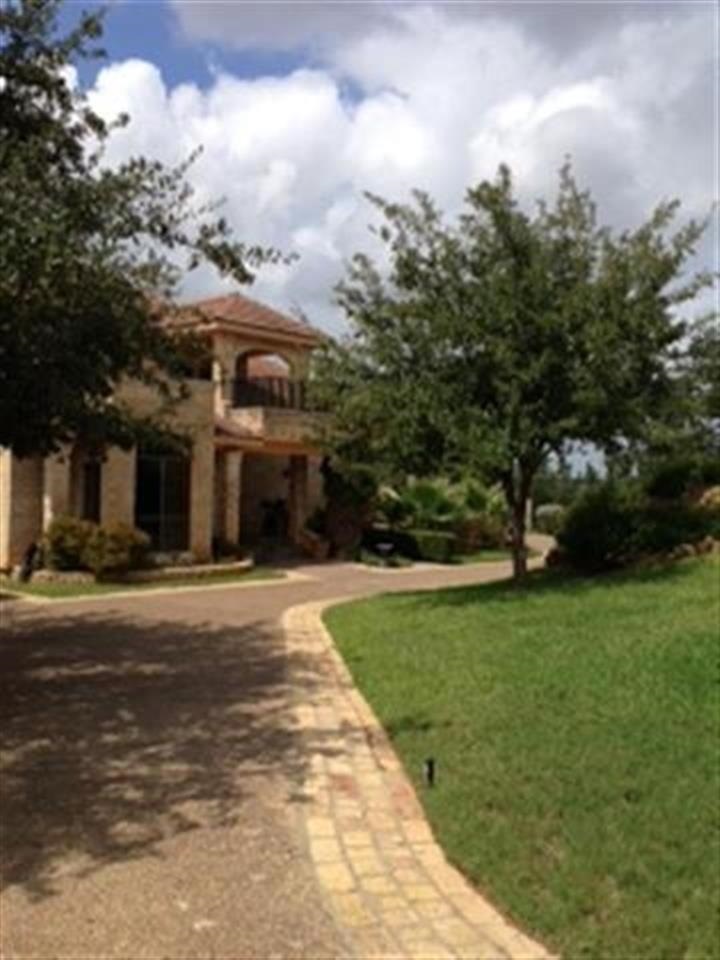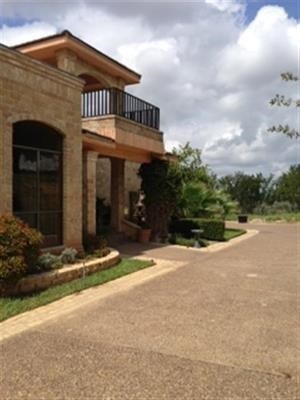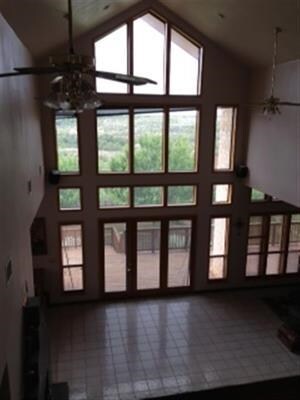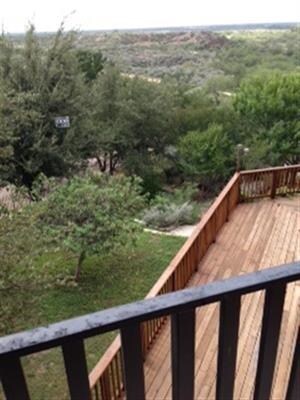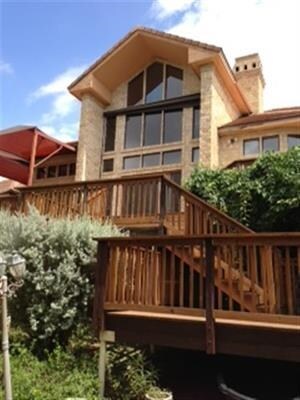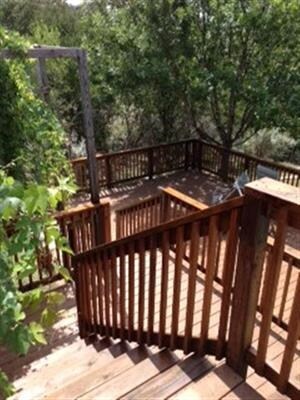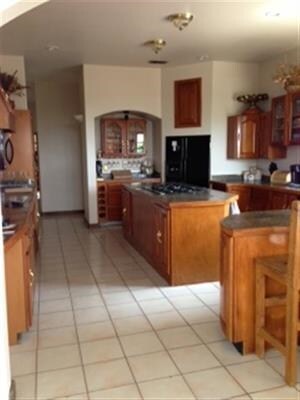
130 Songbird Ln Laredo, TX 78045
La Bota Ranch NeighborhoodHighlights
- 59,773 Sq Ft lot
- Maid or Guest Quarters
- Great Room
- United High School Rated A
- Deck
- Community Pool
About This Home
As of April 2019Amazing 4,248 sqft, 4 bdrm, 4 bth home, towering two story ceilings, great room with panoramic windows, slate fireplace, reclaimed historic atrium ceiling and staircase, master retreat with garden windows, jacuzzi tub, walk-in shower, double vanity, and custom wardrobe. Expansive dining/kitchen with island. Upper level 2 bdrm/2 bth with media nook, attic playroom, and two balconies. Library/office, laundry and maid's qtrs, wrap around deck, cemented dog-run and it's 1.37 acre lot terraced back yard.
Last Agent to Sell the Property
RE/MAX Real Estate Services License #0622493 Listed on: 03/20/2014

Home Details
Home Type
- Single Family
Est. Annual Taxes
- $2,846
Year Built
- Built in 1995
Lot Details
- 1.37 Acre Lot
- Stone Wall
- Wrought Iron Fence
- Property is Fully Fenced
- Level Lot
- Front and Back Yard Sprinklers
HOA Fees
- $155 Monthly HOA Fees
Home Design
- Brick Veneer
- Slab Foundation
- Tile Roof
Interior Spaces
- 4,248 Sq Ft Home
- 2-Story Property
- Wet Bar
- Ceiling Fan
- Fireplace
- Double Pane Windows
- Great Room
- Combination Kitchen and Dining Room
- Storage
- Washer and Dryer Hookup
Kitchen
- Self-Cleaning Oven
- Range
- Built-In Microwave
- Dishwasher
- Kitchen Island
- Tile Countertops
- Built-In or Custom Kitchen Cabinets
- Disposal
Flooring
- Carpet
- Tile
Bedrooms and Bathrooms
- 4 Bedrooms
- Walk-In Closet
- Maid or Guest Quarters
- 4 Full Bathrooms
- Spa Bath
Attic
- Attic Fan
- Pull Down Stairs to Attic
- Partially Finished Attic
Home Security
- Alarm System
- Fire and Smoke Detector
Parking
- 2 Car Attached Garage
- Gravel Driveway
Outdoor Features
- Balcony
- Deck
- Patio
- Front Porch
Utilities
- Zoned Heating and Cooling
- Electric Air Filter
- Underground Utilities
- Cable TV Available
Community Details
Recreation
- Tennis Courts
- Community Pool
Ownership History
Purchase Details
Home Financials for this Owner
Home Financials are based on the most recent Mortgage that was taken out on this home.Purchase Details
Purchase Details
Home Financials for this Owner
Home Financials are based on the most recent Mortgage that was taken out on this home.Similar Homes in Laredo, TX
Home Values in the Area
Average Home Value in this Area
Purchase History
| Date | Type | Sale Price | Title Company |
|---|---|---|---|
| Vendors Lien | -- | None Available | |
| Warranty Deed | -- | None Available | |
| Vendors Lien | -- | Laredo Title & Abstract Ltd |
Mortgage History
| Date | Status | Loan Amount | Loan Type |
|---|---|---|---|
| Open | $13,642 | FHA | |
| Closed | $13,865 | FHA | |
| Open | $58,701 | FHA | |
| Open | $295,075 | FHA | |
| Previous Owner | $375,000 | Seller Take Back |
Property History
| Date | Event | Price | Change | Sq Ft Price |
|---|---|---|---|---|
| 04/09/2019 04/09/19 | Sold | -- | -- | -- |
| 03/21/2019 03/21/19 | Off Market | -- | -- | -- |
| 02/21/2019 02/21/19 | Pending | -- | -- | -- |
| 02/07/2019 02/07/19 | Price Changed | $374,900 | -3.8% | $88 / Sq Ft |
| 01/04/2019 01/04/19 | Price Changed | $389,900 | -4.9% | $92 / Sq Ft |
| 12/20/2018 12/20/18 | For Sale | $409,900 | 0.0% | $96 / Sq Ft |
| 12/19/2018 12/19/18 | Off Market | -- | -- | -- |
| 12/13/2018 12/13/18 | Price Changed | $409,900 | -2.2% | $96 / Sq Ft |
| 11/12/2018 11/12/18 | Price Changed | $419,000 | -4.6% | $99 / Sq Ft |
| 09/28/2018 09/28/18 | For Sale | $439,000 | -3.4% | $103 / Sq Ft |
| 06/15/2015 06/15/15 | Sold | -- | -- | -- |
| 04/02/2015 04/02/15 | Pending | -- | -- | -- |
| 03/20/2014 03/20/14 | For Sale | $454,500 | -- | $107 / Sq Ft |
Tax History Compared to Growth
Tax History
| Year | Tax Paid | Tax Assessment Tax Assessment Total Assessment is a certain percentage of the fair market value that is determined by local assessors to be the total taxable value of land and additions on the property. | Land | Improvement |
|---|---|---|---|---|
| 2024 | $2,846 | $560,621 | -- | -- |
| 2023 | $10,116 | $509,655 | -- | -- |
| 2022 | $10,519 | $463,323 | $0 | $0 |
| 2021 | $10,826 | $421,203 | $138,076 | $283,127 |
| 2020 | $11,541 | $448,450 | $138,080 | $310,370 |
| 2019 | $11,869 | $452,190 | $138,080 | $314,110 |
| 2018 | $13,344 | $501,650 | $195,380 | $306,270 |
| 2017 | $13,723 | $523,850 | $195,380 | $328,470 |
| 2016 | $13,200 | $503,900 | $193,690 | $310,210 |
| 2015 | $11,135 | $503,900 | $193,690 | $310,210 |
| 2014 | $11,135 | $506,610 | $185,050 | $321,560 |
Agents Affiliated with this Home
-

Seller's Agent in 2019
Martha Wright-Martinez
Coldwell Banker Ana Ochoa & Co
(956) 237-1171
14 Total Sales
-

Buyer's Agent in 2019
Cesar Martinez
Top-Site Realty LLC
(956) 237-5235
6 Total Sales
-

Seller's Agent in 2015
Isabel Puig
RE/MAX
(956) 251-2707
Map
Source: Laredo Association of REALTORS®
MLS Number: 20140655
APN: 240340
- 114 Songbird Ln
- 110 Song Bird Ln
- 307 Muller Memorial Blvd
- 102 Redwing Ct
- 401 Wren Point
- 503 Nightingale Bend
- 512 Longspur Ct
- 602 Starling Creek Loop
- 604 Waxwing Cedar Dr
- 419 Starling Creek Loop
- 0 Abst 591 Sur 2143
- 13136 Kickapoo Dr
- 10022 Apparitions Dr
- 403 Interamerica Blvd
- 17204 Running Doe St
- 423 Peyramale Ct
- 17201 Running Doe St
- 4404 Peacock St
- 4405 Peacock St
- 508 Jeanne Ct
