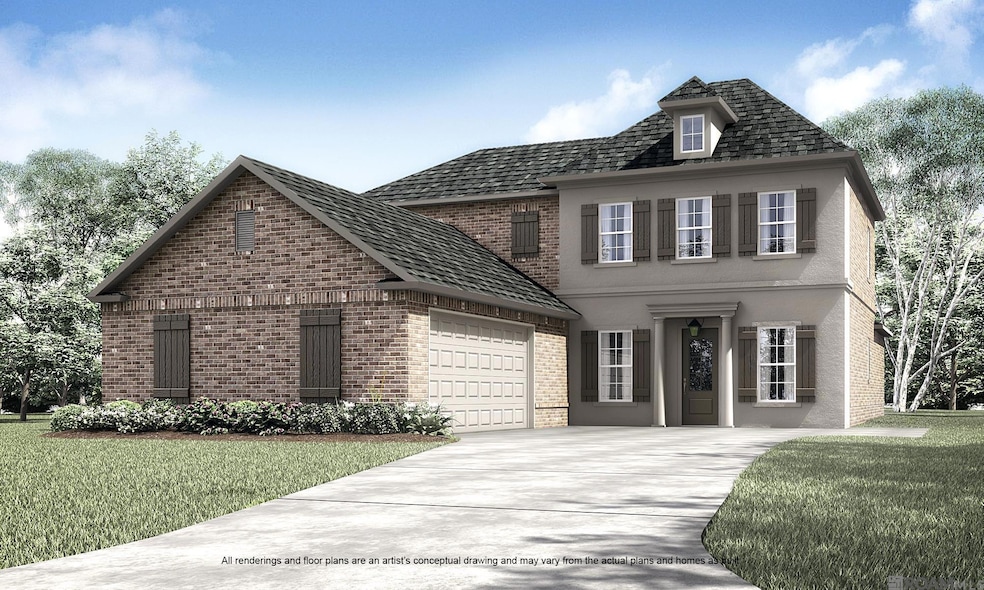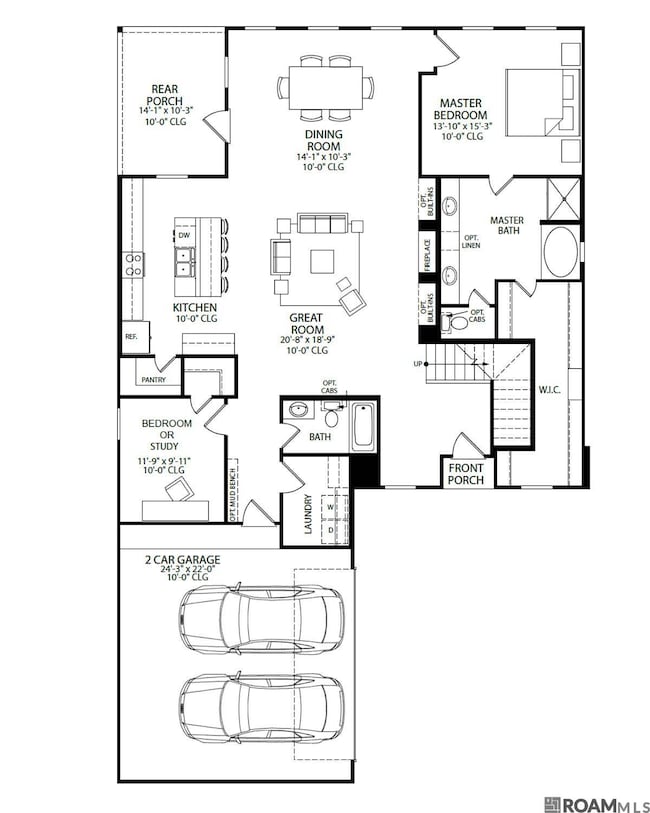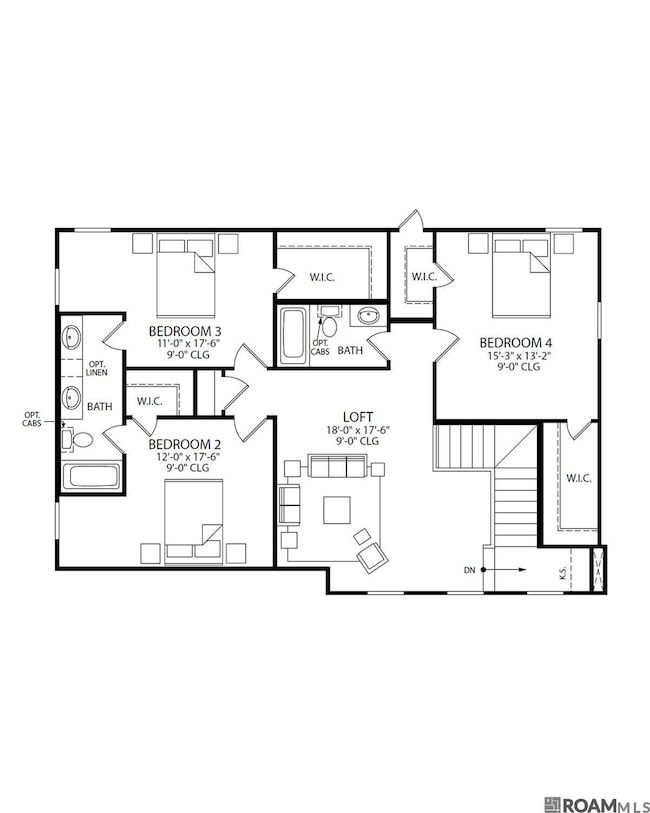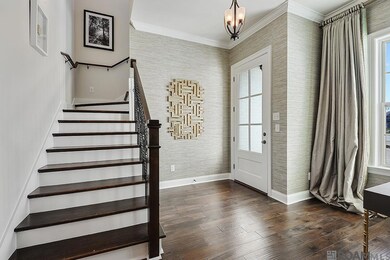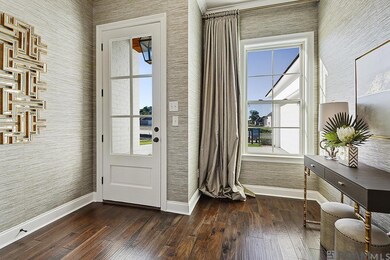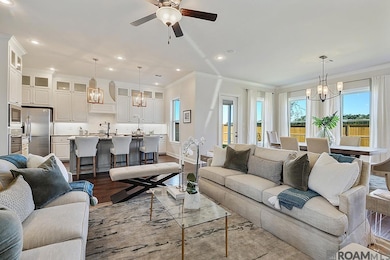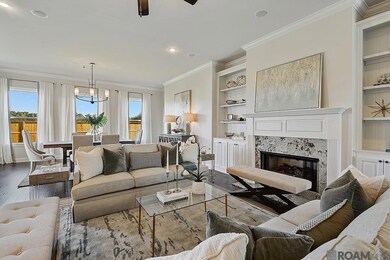130 Sophia Dr Luling, LA 70070
Estimated payment $3,038/month
Highlights
- New Construction
- Traditional Architecture
- Walk-In Pantry
- Lakewood Elementary School Rated A
- Covered Patio or Porch
- Stainless Steel Appliances
About This Home
Stunning Belmont II plan by Level Homes in Heather Oaks featuring 5 bedrooms, 4 full baths and a spacious loft! Step into the foyer which opens up to the staircase leading upstairs and the large open great room. The great room is centered around a ventless gas fireplace and is open to the dining and kitchen with tons of natural lighting. The gourmet kitchen features stainless steel appliances, painted custom cabinets with 5" cabinet hardware, 3cm granite countertops, white subway tile backsplash, pendant lights over the oversized island/breakfast bar, and walk-in pantry. The master bedroom is downstairs and includes a spa like bath featuring a separate 5' soaking tub and a custom tiled shower, dual sinks with 3cm granite, framed mirrors, separate water closet, and large walk around closet with custom wood shelving. Downstairs you will also find an additional bedroom and a full bath. Upstairs there is a large loft, 3 nice sized bedrooms with walk-in closets, and 2 full baths (one being a Jack and Jill). The yard will be professionally landscaped & fully sodded. THIS IS PROPOSED CONSTRUCTION THAT THE BUYER CAN CUSTOMIZE AT THE BUILDERS DESIGN CENTER. Heather Oaks is a walkable community located along East Heather Drive, only minutes away from Highway 90 in Luling, Louisiana. Heather Oaks offers easy access to schools, dining, parks, and entertainment. Walking Distance to schools, Rathborne Park, Grand Ridge Golf Club and St. Charles Parish Regional Library! Less than 30 minutes to mid -city New Orleans! Homes starting now. Various floor plans and lots available to customize! *Pictures are not of the actual home but are of the same floorplan.
Listing Agent
Keller Williams Realty Red Stick Partners License #0995681282 Listed on: 11/21/2025

Home Details
Home Type
- Single Family
Year Built
- New Construction
Lot Details
- 9,888 Sq Ft Lot
- Lot Dimensions are 80x123.72x80x123.61
- Landscaped
HOA Fees
- $29 Monthly HOA Fees
Home Design
- Home to be built
- Traditional Architecture
- Brick Exterior Construction
- Frame Construction
- Shingle Roof
Interior Spaces
- 3,210 Sq Ft Home
- 2-Story Property
- Crown Molding
- Ceiling height of 9 feet or more
- Ceiling Fan
- Pendant Lighting
- Ventless Fireplace
- Gas Log Fireplace
- Window Screens
- Fire and Smoke Detector
- Washer and Dryer Hookup
Kitchen
- Breakfast Bar
- Walk-In Pantry
- Self-Cleaning Oven
- Gas Cooktop
- Microwave
- Dishwasher
- Stainless Steel Appliances
- Disposal
Flooring
- Carpet
- Ceramic Tile
Bedrooms and Bathrooms
- 5 Bedrooms
- En-Suite Bathroom
- Walk-In Closet
- 4 Full Bathrooms
- Double Vanity
- Soaking Tub
- Separate Shower
Attic
- Storage In Attic
- Attic Access Panel
Parking
- 2 Car Attached Garage
- Garage Door Opener
Outdoor Features
- Covered Patio or Porch
Utilities
- Cooling Available
- Heating System Uses Gas
- Tankless Water Heater
- Gas Water Heater
Community Details
- Association fees include maint subd entry hoa, management, common area maintenance
- Built by Level Construction & Development, LLC
- Heather Oaks Subdivision, Belmont Ii C Floorplan
Map
Home Values in the Area
Average Home Value in this Area
Property History
| Date | Event | Price | List to Sale | Price per Sq Ft |
|---|---|---|---|---|
| 11/21/2025 11/21/25 | For Sale | $479,000 | -- | $149 / Sq Ft |
Source: Greater Baton Rouge Association of REALTORS®
MLS Number: 2025021319
- Broussard Plan at Heather Oaks
- Gramercy Plan at Heather Oaks
- LaCroix Plan at Heather Oaks
- Burnside Plan at Heather Oaks
- Springfield Plan at Heather Oaks
- Stanton Plan at Heather Oaks
- Myrtle Plan at Heather Oaks
- Waverly Plan at Heather Oaks
- Hadley Plan at Heather Oaks
- Iris Plan at Heather Oaks
- Dupont Plan at Heather Oaks
- Duplessis Plan at Heather Oaks
- Vacherie Plan at Heather Oaks
- Melrose Plan at Heather Oaks
- Cameron Plan at Heather Oaks
- Dawson Plan at Heather Oaks
- Belmont II Plan at Heather Oaks
- Columbus Plan at Heather Oaks
- Hughes Plan at Heather Oaks
- Marion Plan at Heather Oaks
- 133 Lakewood Dr Unit B
- 504 Perryl Ln
- 126 Lakewood Dr Unit 28
- 214 River Oaks Dr
- 12519 Highway 90
- 319 Desoto Dr
- 330 Evelyn Dr
- 1250 Primrose Dr Unit 30
- 228 Barton Ave
- 100 Melonie St Unit E
- 353 Woodland Dr
- 336 Woodland Dr
- 352 Woodland Dr
- 13270 U S 90
- 13270 Highway 90
- 13278 Hwy 90 Hwy
- 13322 Highway 90 Unit B2
- 125 Sharon Ave
- 827 Milling Ave Unit 50
- 12225 River Rd Unit 5
