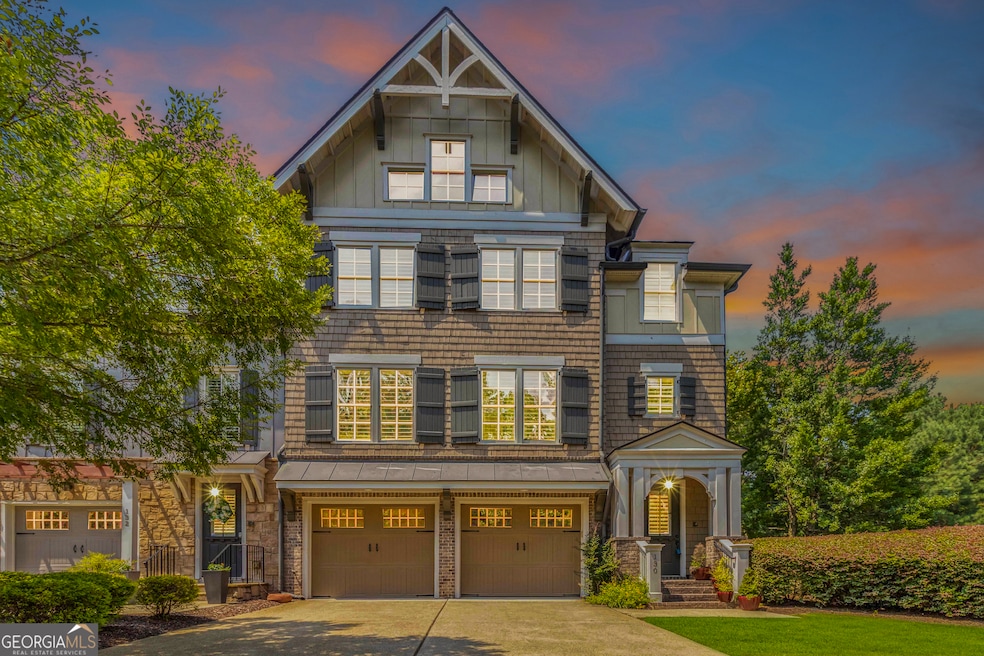Luxurious 4-Bed, 4-Bath Townhome with Elevator in Overlook @ Sixes Road - 3,344 SqFt of Elevated Living** Welcome to refined elegance in the prestigious **Overlook @ Sixes Road**-this stunning **4-bedroom, 4-bath townhome** offers **3,344 square feet** of thoughtfully designed living space, packed with high-end finishes and unmatched convenience. Step into a grand entryway with a **wide staircase** for ease of use and comfort. Or, skip the stairs altogether and enjoy the **private in-home elevator** that provides seamless access to every floor-perfect for modern living. The heart of the home features a **chef's kitchen** with stainless steel appliances, granite countertops, custom cabinetry, and a spacious island with seating-perfectly positioned with a **clear view into the family room**, making it ideal for entertaining. Just off the kitchen, a **separate formal dining room seats 12 comfortably**, creating an ideal space for hosting gatherings. Relax in the **inviting living room**, complete with a **cozy fireplace**, perfect for warm and elegant evenings at home. Retreat upstairs to the **expansive owner's suite**, featuring a **luxurious soaking tub, a large separate shower, and a spacious walk-in closet**. Each of the generously sized bedrooms also includes its **own large walk-in closet**, offering comfort and storage for all. Enjoy serene mornings and peaceful evenings on the **covered patio with stunning views overlooking Bridgemill Athletic Club**-a rare and tranquil backdrop for everyday living. Ideally located just **minutes from fine dining, Lake Allatoona, Bridgemill Athletic Club, Blanket's Creek biking trails, and Northside Cherokee Hospital**, this home delivers a lifestyle of convenience, comfort, and sophistication. Don't miss your chance to own one of the **largest and most upgraded townhomes in the community**-schedule your private showing today!

