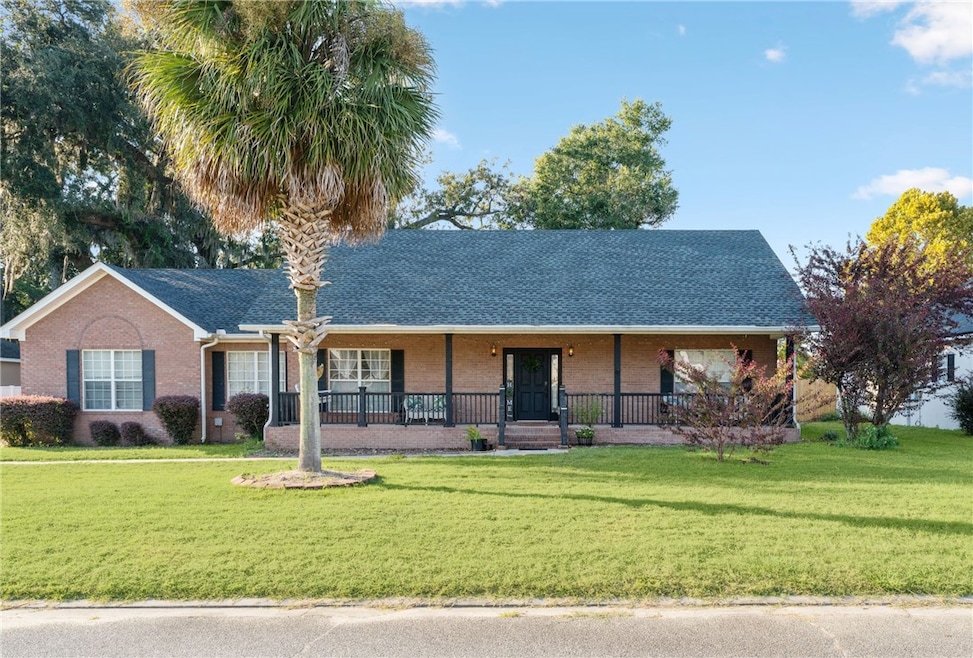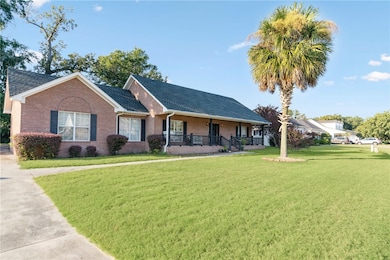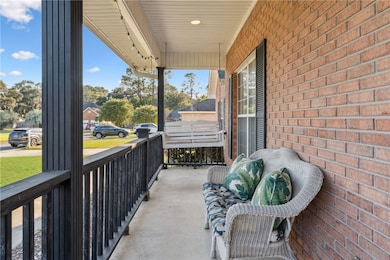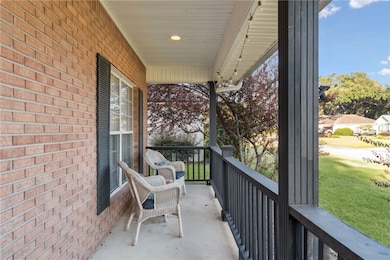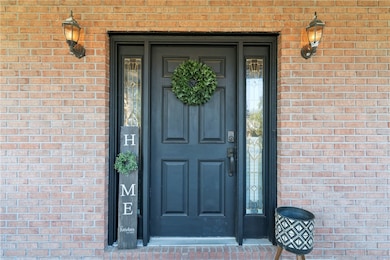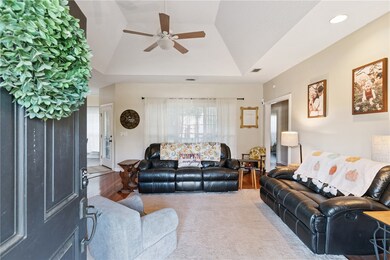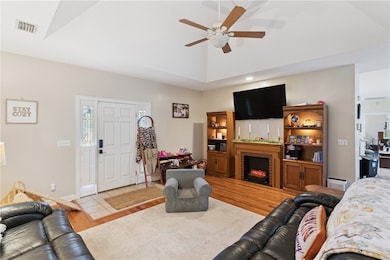130 Stately Oaks Cir Brunswick, GA 31523
Estimated payment $2,104/month
Highlights
- Wood Flooring
- Screened Porch
- Soaking Tub
- High Ceiling
- Breakfast Area or Nook
- Open Patio
About This Home
Welcome to this charming brick ranch-style home that blends classic character with modern comfort. From the moment you step inside, you’ll feel the cozy and inviting atmosphere enhanced by tall ceilings and a spacious and well thought out floor plan. With no carpet throughout, the home is both stylish and easy to maintain. The bright and airy kitchen and dining space is the heart of the home, offering plenty of room to gather and entertain. The large living room provides additional space to relax, while an extra sitting area off the kitchen adds flexibility for a reading nook, playroom, or casual lounge. The primary suite features a brand-new shower, separate soaking tub, and dual vanities, creating a quiet retreat. The split floor plan allows for privacy as well. Outdoor living is just as inviting with a welcoming front porch, a cozy screened-in back porch, and a back patio perfect for entertaining. The fully fenced yard offers privacy and a space for pets to play. Add your imagination and bring in a fire pit or swimming pool to make it even more perfect! Practical updates include a roof and HVAC system replaced just two years ago and a recently pumped and inspected septic system. The garage also includes a small heated and cooled bonus room—ideal for a home office, gym, or hobby space. Located in an X flood zone, there is no lender-mandated flood insurance required. This home is just minutes from shopping, dining, and schools, with quick access to I-95 for an easy commute to Jacksonville or Savannah. You’ll also be less than 30 minutes to the beach and just 10 minutes from the Federal Law Enforcement Training Center (FLETC). Don’t miss your chance to own a home that offers both charm and convenience in the heart of Brunswick.
Listing Agent
Keller Williams Realty Golden Isles License #326859 Listed on: 09/22/2025

Home Details
Home Type
- Single Family
Est. Annual Taxes
- $1,951
Year Built
- Built in 1998
Lot Details
- 0.32 Acre Lot
- Privacy Fence
- Fenced
HOA Fees
- $17 Monthly HOA Fees
Parking
- 2 Car Garage
Home Design
- Brick Exterior Construction
- Fire Rated Drywall
- Asphalt Roof
Interior Spaces
- 1,964 Sq Ft Home
- 1-Story Property
- High Ceiling
- Screened Porch
- Breakfast Area or Nook
- Laundry Room
Flooring
- Wood
- Tile
- Vinyl
Bedrooms and Bathrooms
- 3 Bedrooms
- 2 Full Bathrooms
- Soaking Tub
Outdoor Features
- Open Patio
Schools
- Glyndale Elementary School
- Jane Macon Middle School
- Brunswick High School
Utilities
- Central Air
- Heat Pump System
- Septic Tank
- Private Sewer
Community Details
- Association fees include management, ground maintenance
- Stately Oaks Subdivision
Listing and Financial Details
- Assessor Parcel Number 03-13963
Map
Home Values in the Area
Average Home Value in this Area
Tax History
| Year | Tax Paid | Tax Assessment Tax Assessment Total Assessment is a certain percentage of the fair market value that is determined by local assessors to be the total taxable value of land and additions on the property. | Land | Improvement |
|---|---|---|---|---|
| 2025 | $3,154 | $125,760 | $8,920 | $116,840 |
| 2024 | $2,959 | $118,000 | $8,920 | $109,080 |
| 2023 | $2,113 | $80,880 | $8,920 | $71,960 |
| 2022 | $2,153 | $80,880 | $8,920 | $71,960 |
| 2021 | $2,190 | $79,840 | $8,920 | $70,920 |
| 2020 | $2,085 | $79,840 | $8,920 | $70,920 |
| 2019 | $2,210 | $79,840 | $8,920 | $70,920 |
| 2018 | $2,210 | $79,840 | $8,920 | $70,920 |
| 2017 | $2,025 | $72,760 | $8,920 | $63,840 |
| 2016 | $1,871 | $72,760 | $8,920 | $63,840 |
| 2015 | $1,879 | $72,760 | $8,920 | $63,840 |
| 2014 | $1,879 | $72,760 | $8,920 | $63,840 |
Property History
| Date | Event | Price | List to Sale | Price per Sq Ft | Prior Sale |
|---|---|---|---|---|---|
| 10/15/2025 10/15/25 | Price Changed | $364,900 | -2.7% | $186 / Sq Ft | |
| 09/23/2025 09/23/25 | Price Changed | $374,900 | +7.8% | $191 / Sq Ft | |
| 09/22/2025 09/22/25 | For Sale | $347,900 | +17.9% | $177 / Sq Ft | |
| 06/23/2023 06/23/23 | Sold | $295,000 | -3.3% | $150 / Sq Ft | View Prior Sale |
| 06/02/2023 06/02/23 | Pending | -- | -- | -- | |
| 05/26/2023 05/26/23 | Price Changed | $305,000 | -3.2% | $155 / Sq Ft | |
| 05/24/2023 05/24/23 | For Sale | $315,000 | +6.8% | $160 / Sq Ft | |
| 04/30/2023 04/30/23 | Off Market | $295,000 | -- | -- | |
| 04/28/2023 04/28/23 | For Sale | $315,000 | -- | $160 / Sq Ft |
Purchase History
| Date | Type | Sale Price | Title Company |
|---|---|---|---|
| Interfamily Deed Transfer | -- | -- | |
| Deed | $220,000 | -- |
Mortgage History
| Date | Status | Loan Amount | Loan Type |
|---|---|---|---|
| Open | $140,000 | New Conventional |
Source: Golden Isles Association of REALTORS®
MLS Number: 1656851
APN: 03-13963
- 210 Glen Meadows Cir
- 243 Glen Meadows Cir
- 511 Butler Dr
- 304 Butler Dr
- 300 Butler Dr
- 116 Burnett Rd Unit A,B,C,D & E
- 93 Brook Dr
- 1024 Lakes Blvd
- 1026 Lakes Blvd
- 1042 Lakes Blvd
- 804 Avoca Villa Rd
- 101 Water St
- 120 River Ridge Rd
- 116 Riverwood Rd
- 450 Warren Mason Blvd
- 117 Drew Cir
- 213 River Ridge Rd
- 118 Dovewood Dr
- 145 Knight Rd
- 156 Highland Park Cir
- 104 Eagles Pointe Dr
- 159 Drew Cir
- 118 Picket Run
- 1000 Brunswick Cir
- 137 Saddle Brooke Trace
- 4204 Whitlock St
- 109 Amber Mill Cir
- 129 Hindman Ln
- 820 Scranton Rd
- 1500 Glynco Pkwy
- 26 White Oak Ct
- 3500 Grand Pointe Way
- 500 Coastal Club Cir
- 100 Town Village
- 190 Peppertree Crossing Ave
- 121 Cottage Grove Rd
- 101 Legacy Way
- 148 Cypress Run Dr
- 500 Beverly Villas Dr
