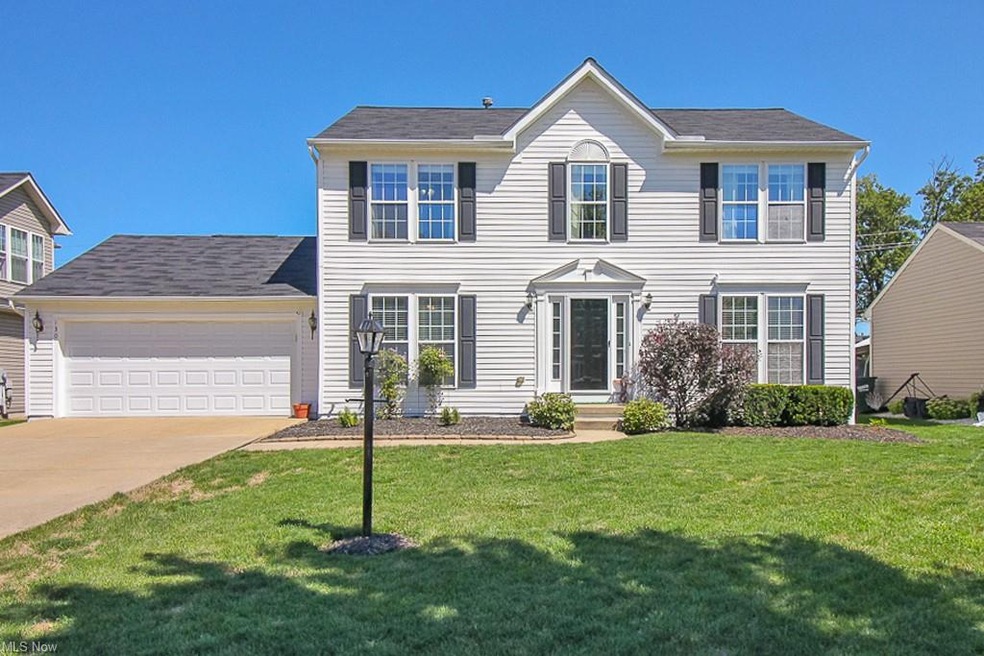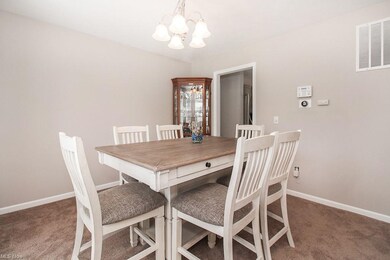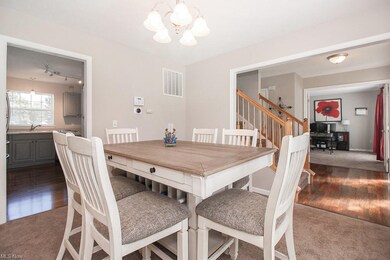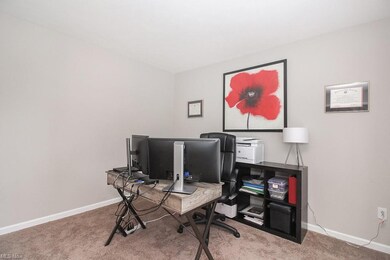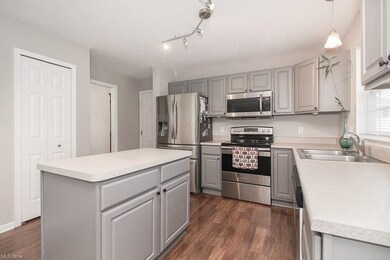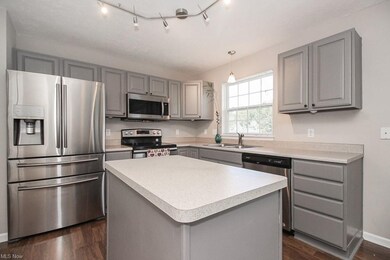
Highlights
- Colonial Architecture
- 2 Car Attached Garage
- Forced Air Heating and Cooling System
- Falls-Lenox Primary Elementary School Rated A-
- Patio
- 1-minute walk to Parknoll Playground
About This Home
As of October 2020Welcome Home! This 4 Bedroom 3 Bathroom Colonial in Sandstone Ridge development is move in ready! The Eat-in Kitchen offers an island, lots of countertops and cabinets with a slider leading to the backyard! The Kitchen opens to the Family with large windows and custom blinds provides natural sunlight. The formal Dining Room allows for additional entertaining. The office has glass french doors and half bath finish the main level. The Master Bedroom has a walk-in closet and Master Bathroom with dual countertops and extra storage. There are 3 additional large bedrooms and full Bathroom. The full Basement has workout and Rec area and plumbed for a bathroom. Fully fenced yard with patio! 2 Car Garage with epoxy floor covering! Close to the parks, highways, schools and shopping!
Last Agent to Sell the Property
Danielle Kelly
Deleted Agent License #2011000888 Listed on: 09/01/2020
Home Details
Home Type
- Single Family
Est. Annual Taxes
- $5,654
Year Built
- Built in 2004
Lot Details
- 0.27 Acre Lot
- Property is Fully Fenced
HOA Fees
- $19 Monthly HOA Fees
Parking
- 2 Car Attached Garage
Home Design
- Colonial Architecture
- Asphalt Roof
- Vinyl Construction Material
Interior Spaces
- 2-Story Property
- Basement Fills Entire Space Under The House
Kitchen
- Built-In Oven
- Microwave
- Dishwasher
Bedrooms and Bathrooms
- 4 Bedrooms
Outdoor Features
- Patio
Utilities
- Forced Air Heating and Cooling System
- Heating System Uses Gas
Community Details
- Association fees include reserve fund, snow removal, trash removal
- Sandstone Rdg Sub Ph 1 Community
Listing and Financial Details
- Assessor Parcel Number 361-46-004
Ownership History
Purchase Details
Home Financials for this Owner
Home Financials are based on the most recent Mortgage that was taken out on this home.Purchase Details
Home Financials for this Owner
Home Financials are based on the most recent Mortgage that was taken out on this home.Purchase Details
Purchase Details
Home Financials for this Owner
Home Financials are based on the most recent Mortgage that was taken out on this home.Purchase Details
Home Financials for this Owner
Home Financials are based on the most recent Mortgage that was taken out on this home.Purchase Details
Purchase Details
Home Financials for this Owner
Home Financials are based on the most recent Mortgage that was taken out on this home.Purchase Details
Similar Homes in Berea, OH
Home Values in the Area
Average Home Value in this Area
Purchase History
| Date | Type | Sale Price | Title Company |
|---|---|---|---|
| Warranty Deed | $254,000 | Stewart Title Agency | |
| Special Warranty Deed | $2,150,000 | None Available | |
| Sheriffs Deed | $140,000 | Attorney | |
| Warranty Deed | $194,250 | Stewart Title Agency | |
| Survivorship Deed | $195,000 | Land Title Agency | |
| Interfamily Deed Transfer | -- | Accommodation | |
| Corporate Deed | $211,015 | Nvr Title Agency | |
| Corporate Deed | $43,000 | Nvr Title Agency Llc |
Mortgage History
| Date | Status | Loan Amount | Loan Type |
|---|---|---|---|
| Previous Owner | $244,489 | FHA | |
| Previous Owner | $207,506 | FHA | |
| Previous Owner | $211,105 | FHA | |
| Previous Owner | $191,248 | FHA | |
| Previous Owner | $150,000 | Purchase Money Mortgage | |
| Previous Owner | $207,754 | FHA |
Property History
| Date | Event | Price | Change | Sq Ft Price |
|---|---|---|---|---|
| 10/14/2020 10/14/20 | Sold | $253,750 | +2.0% | $86 / Sq Ft |
| 09/14/2020 09/14/20 | Pending | -- | -- | -- |
| 09/10/2020 09/10/20 | For Sale | $248,850 | 0.0% | $84 / Sq Ft |
| 09/04/2020 09/04/20 | Pending | -- | -- | -- |
| 09/01/2020 09/01/20 | For Sale | $248,850 | +15.7% | $84 / Sq Ft |
| 08/17/2017 08/17/17 | Sold | $215,000 | 0.0% | $109 / Sq Ft |
| 07/13/2017 07/13/17 | Pending | -- | -- | -- |
| 07/06/2017 07/06/17 | Price Changed | $214,900 | -2.3% | $109 / Sq Ft |
| 04/21/2017 04/21/17 | Price Changed | $219,900 | -2.2% | $111 / Sq Ft |
| 04/17/2017 04/17/17 | For Sale | $224,900 | 0.0% | $114 / Sq Ft |
| 03/29/2017 03/29/17 | Pending | -- | -- | -- |
| 02/08/2017 02/08/17 | Price Changed | $224,900 | 0.0% | $114 / Sq Ft |
| 02/08/2017 02/08/17 | For Sale | $224,900 | +4.6% | $114 / Sq Ft |
| 12/10/2016 12/10/16 | Off Market | $215,000 | -- | -- |
| 11/02/2016 11/02/16 | For Sale | $204,900 | -- | $104 / Sq Ft |
Tax History Compared to Growth
Tax History
| Year | Tax Paid | Tax Assessment Tax Assessment Total Assessment is a certain percentage of the fair market value that is determined by local assessors to be the total taxable value of land and additions on the property. | Land | Improvement |
|---|---|---|---|---|
| 2024 | $6,222 | $104,300 | $26,250 | $78,050 |
| 2023 | $5,720 | $82,820 | $23,700 | $59,120 |
| 2022 | $5,684 | $82,810 | $23,700 | $59,120 |
| 2021 | $5,679 | $82,810 | $23,700 | $59,120 |
| 2020 | $5,809 | $75,250 | $21,530 | $53,730 |
| 2019 | $5,655 | $215,000 | $61,500 | $153,500 |
| 2018 | $2,815 | $75,250 | $21,530 | $53,730 |
| 2017 | $5,995 | $72,730 | $18,760 | $53,970 |
| 2016 | $6,977 | $72,730 | $18,760 | $53,970 |
| 2015 | $11,356 | $72,730 | $18,760 | $53,970 |
| 2014 | $7,223 | $71,300 | $18,380 | $52,920 |
Agents Affiliated with this Home
-
D
Seller's Agent in 2020
Danielle Kelly
Deleted Agent
-

Buyer's Agent in 2020
Mike DeAnna
Century 21 DeAnna Realty
(216) 789-4182
2 in this area
126 Total Sales
-

Seller's Agent in 2017
Roman Tarnawsky
Lokal Real Estate, LLC.
(216) 741-6631
125 Total Sales
-

Buyer's Agent in 2017
Cindy Kelly
RE/MAX Crossroads
(216) 215-5157
5 in this area
82 Total Sales
Map
Source: MLS Now
MLS Number: 4219895
APN: 361-46-004
- 511 Nobottom Rd
- 117 Fallingrock Way
- 116 Ledgestone Ct
- 104 Marble Ct
- 285 Willow Ln
- 402 Hazel Dr
- 7587 Lewis Rd
- 290 Butternut Ln
- 136 River Rock Way Unit D
- 0 River Rd Unit 4424129
- 520 Nancy Dr
- 275 Sheldon Rd
- 75 Sunset Dr
- 145 Edgewood Dr
- 281-12-007 River Rd
- 281-12-024 River Rd
- 248 Franklin Dr
- 6574 Burton Dr
- 306 Runn St
- 6545 Burton Dr
