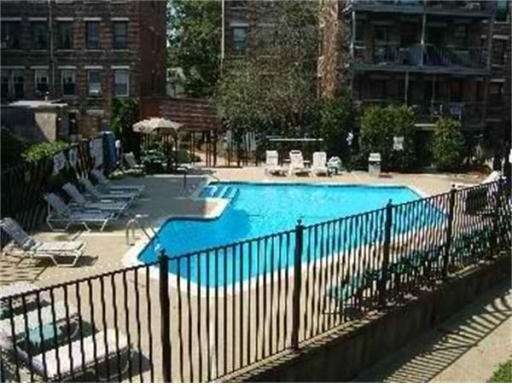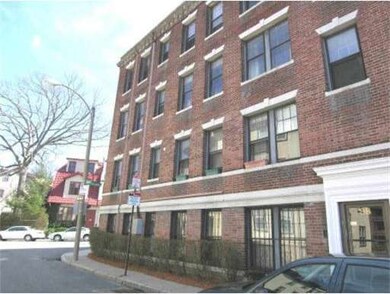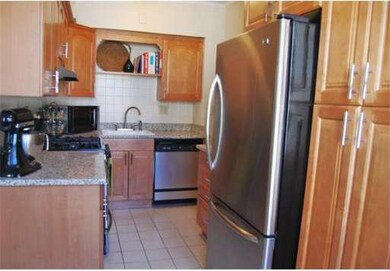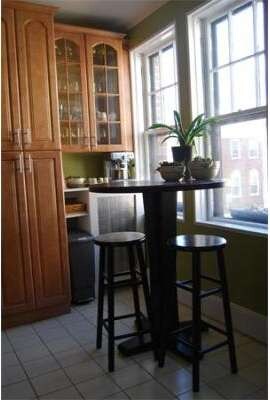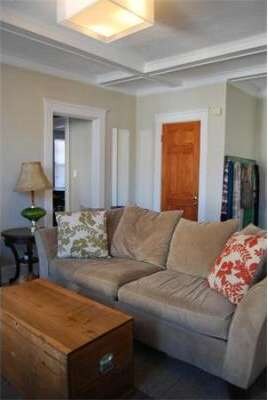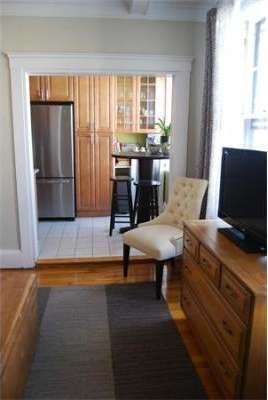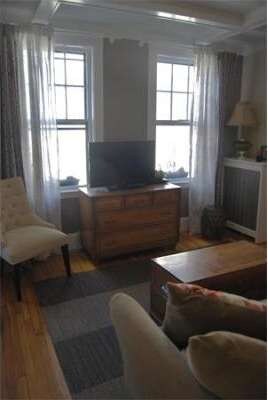
130 Sutherland Rd Unit 1 Brighton, MA 02135
Commonwealth NeighborhoodHighlights
- Medical Services
- 2-minute walk to Sutherland Street Station
- Wood Flooring
- Heated In Ground Pool
- Property is near public transit
- 2-minute walk to Wilson Park
About This Home
As of October 2021Irresistible, sun-drenched unit at Sutherland Village. Unit features recently updated kitchen with granite counter tops, newer appliances and maple cabinets, beam ceiling in living room, hardwood floors, spacious bedrooms with newer ceiling fans, ample closet space, updated bath, freshly painted. Windows on all sides make this a truly special unit. Laundry in complex, live-in-super, pool, strong association, steps to T, on Brookline line, pets welcome!
Last Agent to Sell the Property
Patricia Arpin
Vanguard Realty License #449505219 Listed on: 04/18/2012
Property Details
Home Type
- Condominium
Est. Annual Taxes
- $1,305
Year Built
- Built in 1947
HOA Fees
- $497 Monthly HOA Fees
Home Design
- Brick Exterior Construction
- Rubber Roof
Interior Spaces
- 727 Sq Ft Home
- 1-Story Property
- Wood Flooring
- Intercom
Kitchen
- Range
- Dishwasher
- Disposal
Bedrooms and Bathrooms
- 2 Bedrooms
- 1 Full Bathroom
Parking
- On-Street Parking
- Open Parking
Utilities
- No Cooling
- Central Heating
- Heating System Uses Natural Gas
- Hot Water Heating System
Additional Features
- Heated In Ground Pool
- Property is near public transit
Listing and Financial Details
- Assessor Parcel Number W:21 P:02180 S:006,1215949
Community Details
Overview
- Association fees include heat, water, sewer, insurance, maintenance structure, ground maintenance, snow removal, trash
- 130 Units
- Mid-Rise Condominium
- Sutherland Village Community
Amenities
- Medical Services
- Shops
- Coin Laundry
Recreation
- Community Pool
- Jogging Path
Pet Policy
- Pets Allowed
Security
- Resident Manager or Management On Site
Ownership History
Purchase Details
Home Financials for this Owner
Home Financials are based on the most recent Mortgage that was taken out on this home.Purchase Details
Home Financials for this Owner
Home Financials are based on the most recent Mortgage that was taken out on this home.Purchase Details
Home Financials for this Owner
Home Financials are based on the most recent Mortgage that was taken out on this home.Purchase Details
Home Financials for this Owner
Home Financials are based on the most recent Mortgage that was taken out on this home.Purchase Details
Home Financials for this Owner
Home Financials are based on the most recent Mortgage that was taken out on this home.Similar Homes in the area
Home Values in the Area
Average Home Value in this Area
Purchase History
| Date | Type | Sale Price | Title Company |
|---|---|---|---|
| Condominium Deed | $447,000 | None Available | |
| Not Resolvable | $275,000 | -- | |
| Deed | $265,000 | -- | |
| Deed | $205,000 | -- | |
| Deed | $123,500 | -- |
Mortgage History
| Date | Status | Loan Amount | Loan Type |
|---|---|---|---|
| Open | $335,250 | Purchase Money Mortgage | |
| Previous Owner | $220,000 | New Conventional | |
| Previous Owner | $256,155 | Purchase Money Mortgage | |
| Previous Owner | $178,000 | No Value Available | |
| Previous Owner | $175,000 | Purchase Money Mortgage | |
| Previous Owner | $92,625 | Purchase Money Mortgage |
Property History
| Date | Event | Price | Change | Sq Ft Price |
|---|---|---|---|---|
| 07/30/2025 07/30/25 | For Sale | $529,000 | 0.0% | $728 / Sq Ft |
| 07/17/2025 07/17/25 | For Rent | $2,750 | 0.0% | -- |
| 10/18/2021 10/18/21 | Sold | $447,000 | -0.7% | $615 / Sq Ft |
| 08/23/2021 08/23/21 | Pending | -- | -- | -- |
| 08/19/2021 08/19/21 | For Sale | $450,000 | +63.6% | $619 / Sq Ft |
| 08/04/2012 08/04/12 | Sold | $275,000 | -1.8% | $378 / Sq Ft |
| 05/13/2012 05/13/12 | Pending | -- | -- | -- |
| 04/18/2012 04/18/12 | For Sale | $279,900 | -- | $385 / Sq Ft |
Tax History Compared to Growth
Tax History
| Year | Tax Paid | Tax Assessment Tax Assessment Total Assessment is a certain percentage of the fair market value that is determined by local assessors to be the total taxable value of land and additions on the property. | Land | Improvement |
|---|---|---|---|---|
| 2025 | $5,175 | $446,900 | $0 | $446,900 |
| 2024 | $4,777 | $438,300 | $0 | $438,300 |
| 2023 | $4,707 | $438,300 | $0 | $438,300 |
| 2022 | $4,375 | $402,100 | $0 | $402,100 |
| 2021 | $4,251 | $398,400 | $0 | $398,400 |
| 2020 | $3,726 | $352,800 | $0 | $352,800 |
| 2019 | $3,647 | $346,000 | $0 | $346,000 |
| 2018 | $3,389 | $323,400 | $0 | $323,400 |
| 2017 | $3,172 | $299,500 | $0 | $299,500 |
| 2016 | $3,023 | $274,800 | $0 | $274,800 |
| 2015 | $3,174 | $262,100 | $0 | $262,100 |
| 2014 | $2,997 | $238,200 | $0 | $238,200 |
Agents Affiliated with this Home
-
Keystone Homes Group
K
Seller's Agent in 2025
Keystone Homes Group
Keller Williams Realty Boston Northwest
49 Total Sales
-
Wenjing Guo

Seller Co-Listing Agent in 2025
Wenjing Guo
Keller Williams Realty Boston Northwest
(978) 760-2988
35 Total Sales
-
Jilai Yang
J
Seller Co-Listing Agent in 2025
Jilai Yang
Keller Williams Realty Boston Northwest
(978) 761-2733
1 in this area
21 Total Sales
-
Meaghan Gay

Seller's Agent in 2021
Meaghan Gay
Hawthorn Properties
(508) 596-8574
1 in this area
41 Total Sales
-
P
Seller's Agent in 2012
Patricia Arpin
Vanguard Realty
-
Kenzo Tatsuno

Buyer's Agent in 2012
Kenzo Tatsuno
Berkshire Hathaway HomeServices Commonwealth Real Estate
(617) 233-9651
4 Total Sales
Map
Source: MLS Property Information Network (MLS PIN)
MLS Number: 71369390
APN: BRIG-000000-000021-002180-000006
- 110 Lanark Rd Unit A
- 120 Sutherland Rd Unit 7
- 129 Sutherland Rd Unit A
- 1776 Commonwealth Ave Unit B1
- 140 Kilsyth Rd Unit 8
- 56-58 Selkirk Rd
- 1691 Commonwealth Ave Unit 16
- 1691 Commonwealth Ave Unit 32
- 15 Colliston Rd Unit 6
- 155 Kilsyth Rd
- 70 Strathmore Rd Unit 7A
- 88 Strathmore Rd Unit 7
- 59 Nottinghill Rd
- 1789 Commonwealth Ave
- 5 Colliston Rd Unit 5-4
- 5 Colliston Rd Unit 6
- 36 Cummings Rd Unit 1
- 26 Chiswick Rd Unit 6
- 1669 Commonwealth Ave Unit 18
- 1669 Commonwealth Ave Unit 3
