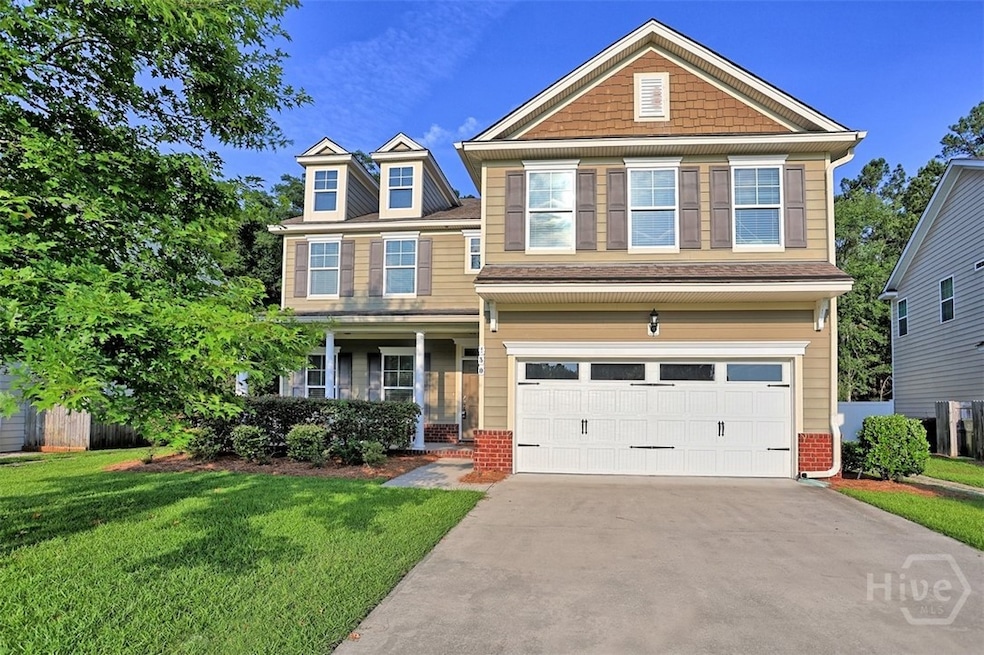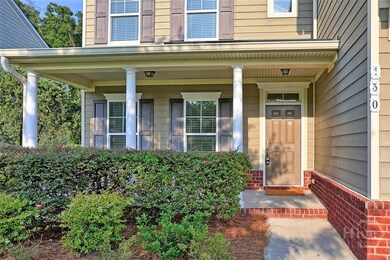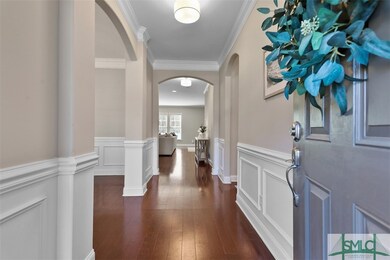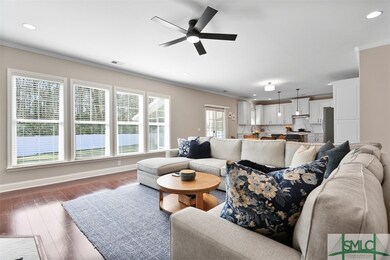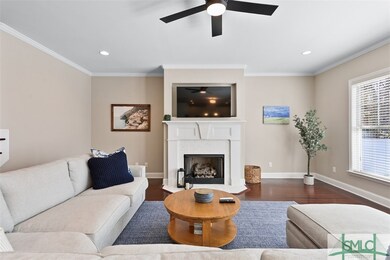130 Tahoe Dr Pooler, GA 31322
Estimated payment $3,559/month
Highlights
- Gated Community
- Clubhouse
- High Ceiling
- Community Lake
- Traditional Architecture
- Screened Porch
About This Home
Step into this better-than-new 5-bedroom, 3-bath home designed for comfort and style. Hand-scraped hardwoods and upgraded moldings set the tone, while the open layout connects a formal dining room, spacious living area with cozy fireplace, and a chef’s kitchen with quartz counters, stainless appliances, and prep island. A bright breakfast nook flows to the screened porch overlooking your private, fenced backyard—perfect for morning coffee or evening gatherings. One bedroom and full bath downstairs make hosting easy. Upstairs, a versatile loft complements four bedrooms, including the oversized primary suite with tray ceiling, spa-inspired bath, and two walk-in closets. Enjoy community living in sought-after Forest Lakes, just minutes from Savannah Airport, Gulfstream, and the new Hyundai Plant. No flood insurance required—move-in ready and waiting for you!
Home Details
Home Type
- Single Family
Est. Annual Taxes
- $5,934
Year Built
- Built in 2013
Lot Details
- 10,019 Sq Ft Lot
- Fenced Yard
- Irrigation
- Property is zoned R1
HOA Fees
- $109 Monthly HOA Fees
Parking
- 2 Car Attached Garage
- Garage Door Opener
Home Design
- Traditional Architecture
- Brick Exterior Construction
- Slab Foundation
- Asphalt Roof
- Concrete Siding
Interior Spaces
- 3,440 Sq Ft Home
- 2-Story Property
- Tray Ceiling
- High Ceiling
- Gas Fireplace
- Double Pane Windows
- Entrance Foyer
- Living Room with Fireplace
- Screened Porch
Kitchen
- Breakfast Area or Nook
- Breakfast Bar
- Oven
- Cooktop
- Microwave
- Dishwasher
- Kitchen Island
- Disposal
Bedrooms and Bathrooms
- 5 Bedrooms
- Primary Bedroom Upstairs
- 3 Full Bathrooms
- Double Vanity
- Soaking Tub
- Garden Bath
- Separate Shower
Laundry
- Laundry Room
- Dryer
- Washer
Schools
- New Hampstead Elementary And Middle School
- New Hampstead H High School
Utilities
- Central Heating and Cooling System
- Programmable Thermostat
- Underground Utilities
- Electric Water Heater
- Cable TV Available
Additional Features
- Energy-Efficient Windows
- Patio
Listing and Financial Details
- Tax Lot 232
- Assessor Parcel Number 51014C05004
Community Details
Overview
- Forest Lakes Subdivision
- Community Lake
Recreation
- Tennis Courts
- Community Pool
Additional Features
- Clubhouse
- Gated Community
Map
Home Values in the Area
Average Home Value in this Area
Tax History
| Year | Tax Paid | Tax Assessment Tax Assessment Total Assessment is a certain percentage of the fair market value that is determined by local assessors to be the total taxable value of land and additions on the property. | Land | Improvement |
|---|---|---|---|---|
| 2025 | $5,934 | $210,320 | $29,440 | $180,880 |
| 2024 | $5,934 | $199,600 | $20,480 | $179,120 |
| 2023 | $1,595 | $165,240 | $20,480 | $144,760 |
| 2022 | $4,219 | $151,280 | $20,480 | $130,800 |
| 2021 | $4,548 | $131,720 | $20,480 | $111,240 |
| 2020 | $3,523 | $128,200 | $20,480 | $107,720 |
| 2019 | $3,523 | $138,160 | $20,480 | $117,680 |
| 2018 | $3,196 | $133,520 | $20,480 | $113,040 |
| 2017 | $3,181 | $134,200 | $20,480 | $113,720 |
| 2016 | $3,181 | $128,360 | $20,480 | $107,880 |
| 2015 | $1,615 | $111,320 | $20,480 | $90,840 |
| 2014 | $3,310 | $111,360 | $0 | $0 |
Property History
| Date | Event | Price | Change | Sq Ft Price |
|---|---|---|---|---|
| 09/11/2025 09/11/25 | For Sale | $559,500 | -2.7% | $163 / Sq Ft |
| 09/09/2025 09/09/25 | Off Market | $575,000 | -- | -- |
| 06/03/2025 06/03/25 | Price Changed | $575,000 | -2.5% | $167 / Sq Ft |
| 05/29/2025 05/29/25 | Price Changed | $589,500 | -0.3% | $171 / Sq Ft |
| 05/22/2025 05/22/25 | Price Changed | $591,500 | -0.3% | $172 / Sq Ft |
| 05/15/2025 05/15/25 | Price Changed | $593,500 | -0.3% | $173 / Sq Ft |
| 05/08/2025 05/08/25 | Price Changed | $595,500 | -0.3% | $173 / Sq Ft |
| 05/01/2025 05/01/25 | Price Changed | $597,500 | -0.3% | $174 / Sq Ft |
| 04/17/2025 04/17/25 | Price Changed | $599,500 | -3.2% | $174 / Sq Ft |
| 04/07/2025 04/07/25 | Price Changed | $619,000 | -1.0% | $180 / Sq Ft |
| 03/13/2025 03/13/25 | For Sale | $625,000 | +13.6% | $182 / Sq Ft |
| 08/15/2023 08/15/23 | Sold | $550,000 | 0.0% | $160 / Sq Ft |
| 07/13/2023 07/13/23 | For Sale | $550,000 | +52.8% | $160 / Sq Ft |
| 10/07/2020 10/07/20 | Sold | $360,000 | 0.0% | $105 / Sq Ft |
| 09/02/2020 09/02/20 | Price Changed | $360,000 | -4.0% | $105 / Sq Ft |
| 08/07/2020 08/07/20 | For Sale | $375,000 | -- | $109 / Sq Ft |
Purchase History
| Date | Type | Sale Price | Title Company |
|---|---|---|---|
| Warranty Deed | $550,000 | -- | |
| Warranty Deed | $360,000 | -- | |
| Warranty Deed | -- | -- | |
| Warranty Deed | -- | -- | |
| Warranty Deed | $282,354 | -- | |
| Warranty Deed | $425,000 | -- | |
| Warranty Deed | $425,000 | -- | |
| Warranty Deed | $336,000 | -- | |
| Warranty Deed | $336,000 | -- | |
| Deed | $906,400 | -- |
Mortgage History
| Date | Status | Loan Amount | Loan Type |
|---|---|---|---|
| Open | $550,000 | New Conventional | |
| Previous Owner | $270,000 | New Conventional | |
| Previous Owner | $161,200 | Commercial | |
| Previous Owner | $200,000 | New Conventional | |
| Previous Owner | $215,025 | New Conventional | |
| Previous Owner | $225,875 | New Conventional |
Source: Savannah Multi-List Corporation
MLS Number: 325846
APN: 51014C05004
- 140 Tahoe Dr
- 149 Tahoe Dr
- 144 Como Dr
- 365 Southwilde Way
- 310 Remington Place
- 149 White Dogwood Ln
- 354 Winchester Dr
- 312 Grasslands Dr
- 305 Grasslands Dr
- 308 Grasslands Dr
- 138 Como Dr
- 137 Como Dr
- 140 Como Dr
- 335 Winchester Dr
- 141 Como Dr
- 379 Southwilde Way
- 143 Como Dr
- 146 Como Dr
- 101 Savanna Dr
- 145 Como Dr
- 139 Tahoe Dr
- 391 Southwilde Way
- 385 Godley Station Blvd
- 663 Wyndham Way
- 263 Silver Brook Cir
- 132 Congo Ct
- 115 Nandina Way
- 156 Benelli Dr
- 172 Benelli Dr
- 121 Fire Thorn Ln
- 463 Copper Creek Cir
- 127 Magnolia Dr
- 1475 Benton Blvd
- 1502 Benton Blvd
- 1502 Benton Blvd Unit 9104.1404970
- 1502 Benton Blvd Unit 7205.1404972
- 1502 Benton Blvd Unit 3305.1404971
- 1502 Benton Blvd Unit 7306.1404969
- 1502 Benton Blvd Unit 4203.1404973
- 148 Old Pond Cir
