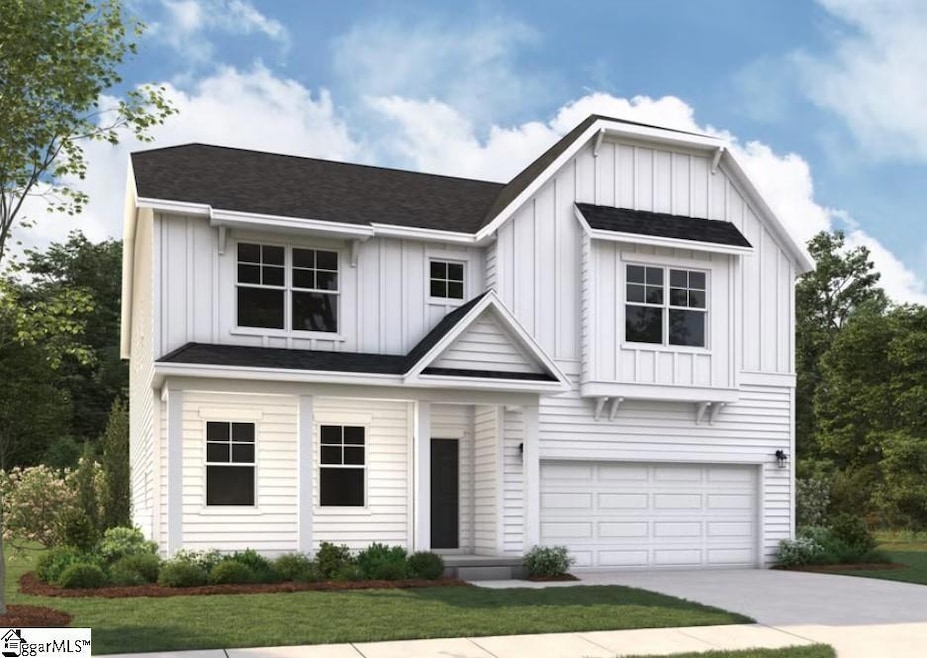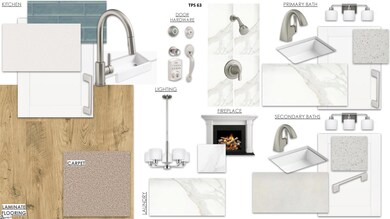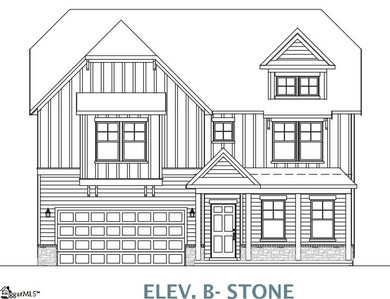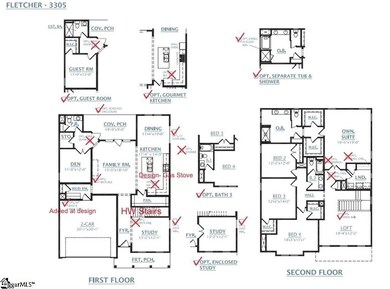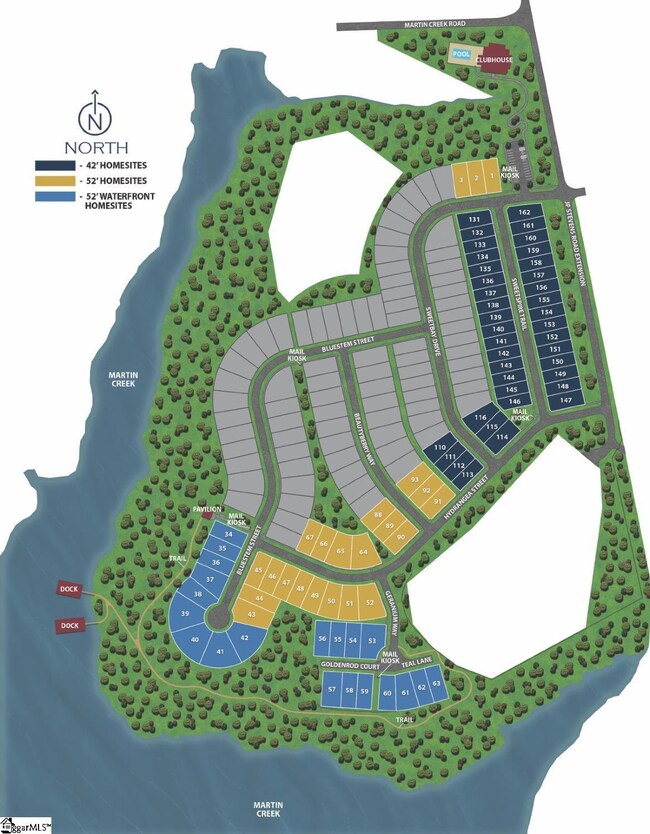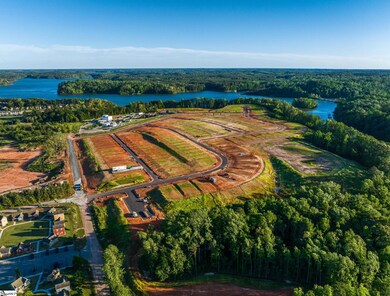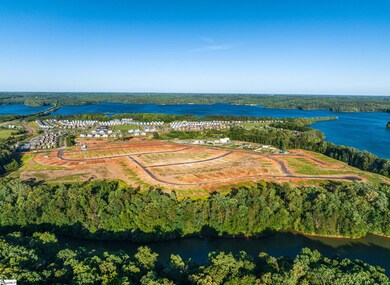NEW CONSTRUCTION
$217K PRICE DROP
130 Teal Ln Seneca, SC 29678
Estimated payment $3,324/month
5
Beds
4
Baths
3,200-3,399
Sq Ft
$168
Price per Sq Ft
Highlights
- Waterfront
- Lake Property
- Loft
- Open Floorplan
- Craftsman Architecture
- Corner Lot
About This Home
Step into our Waterfront Fletcher floor plan, offering 5 bedrooms and 4 bathrooms across 3,305 square feet of beautifully designed living space. This home features an open floor plan perfect for entertaining, with seamless flow between a gourmet kitchen, dining, and family areas. The upstairs Owner’s Suite offers a private retreat with generous space and comfort. A dedicated home office or study provides the ideal spot for remote work or quiet reading. With a 2-car garage and flexible layout options, the Fletcher blends style and function for modern living.
Home Details
Home Type
- Single Family
Est. Annual Taxes
- $3,000
Year Built
- Built in 2025 | Under Construction
Lot Details
- 6,098 Sq Ft Lot
- Waterfront
- Corner Lot
- Level Lot
- Sprinkler System
HOA Fees
- $59 Monthly HOA Fees
Parking
- 2 Car Attached Garage
Home Design
- Home is estimated to be completed on 1/31/26
- Craftsman Architecture
- Traditional Architecture
- Patio Home
- Slab Foundation
- Architectural Shingle Roof
- Aluminum Trim
- Radon Mitigation System
- Hardboard
Interior Spaces
- 3,200-3,399 Sq Ft Home
- 2-Story Property
- Open Floorplan
- Smooth Ceilings
- Ceiling height of 9 feet or more
- Gas Log Fireplace
- Tilt-In Windows
- Living Room
- Dining Room
- Home Office
- Loft
- Bonus Room
- Screened Porch
- Water Views
- Fire and Smoke Detector
Kitchen
- Walk-In Pantry
- Built-In Oven
- Gas Cooktop
- Range Hood
- Built-In Microwave
- Dishwasher
- Disposal
Flooring
- Carpet
- Laminate
- Ceramic Tile
Bedrooms and Bathrooms
- 5 Bedrooms | 1 Main Level Bedroom
- Walk-In Closet
- In-Law or Guest Suite
- 4 Full Bathrooms
Laundry
- Laundry Room
- Laundry on upper level
Attic
- Storage In Attic
- Pull Down Stairs to Attic
Outdoor Features
- Water Access
- Lake Property
- Patio
Schools
- Ravenel Elementary School
- Seneca Middle School
- Seneca High School
Utilities
- Cooling Available
- Heating System Uses Natural Gas
- Tankless Water Heater
- Gas Water Heater
Community Details
- The Pier Association
- Built by Dream Finders Homes
- The Pier South Subdivision, Fletcher Floorplan
- Mandatory home owners association
Listing and Financial Details
- Tax Lot 63
- Assessor Parcel Number 271-02-01-091
Map
Create a Home Valuation Report for This Property
The Home Valuation Report is an in-depth analysis detailing your home's value as well as a comparison with similar homes in the area
Home Values in the Area
Average Home Value in this Area
Tax History
| Year | Tax Paid | Tax Assessment Tax Assessment Total Assessment is a certain percentage of the fair market value that is determined by local assessors to be the total taxable value of land and additions on the property. | Land | Improvement |
|---|---|---|---|---|
| 2025 | $53,450 | $165,812 | $165,812 | $0 |
| 2024 | $1,966 | $6,098 | $6,098 | $0 |
| 2023 | $1,966 | $6,098 | $6,098 | $0 |
| 2022 | $1,994 | $6,098 | $6,098 | $0 |
| 2021 | $16,998 | $6,098 | $6,098 | $0 |
| 2020 | $16,998 | $0 | $0 | $0 |
| 2019 | $16,998 | $0 | $0 | $0 |
| 2018 | $16,558 | $0 | $0 | $0 |
| 2017 | $10,240 | $0 | $0 | $0 |
| 2016 | $10,240 | $0 | $0 | $0 |
| 2015 | -- | $0 | $0 | $0 |
Source: Public Records
Property History
| Date | Event | Price | List to Sale | Price per Sq Ft | Prior Sale |
|---|---|---|---|---|---|
| 10/08/2025 10/08/25 | Sold | $570,980 | 0.0% | $173 / Sq Ft | View Prior Sale |
| 10/04/2025 10/04/25 | Off Market | $570,980 | -- | -- | |
| 10/02/2025 10/02/25 | For Sale | $570,980 | -- | $173 / Sq Ft |
Source: Greater Greenville Association of REALTORS®
Purchase History
| Date | Type | Sale Price | Title Company |
|---|---|---|---|
| Quit Claim Deed | -- | None Listed On Document | |
| Quit Claim Deed | -- | None Listed On Document | |
| Special Warranty Deed | $4,234,265 | None Listed On Document |
Source: Public Records
Source: Greater Greenville Association of REALTORS®
MLS Number: 1567699
APN: 271-01-01-150
Nearby Homes
- Windermere Plan at The Pier South
- 474 Sweetbay Dr
- 473 Sweetbay Dr
- 724 Beautyberry Way
- Hamilton Plan at The Pier South
- Fletcher Plan at The Pier South
- 725 Beautyberry Way
- 472 Sweetbay Dr
- Camden w/ Bonus Plan at The Pier South
- 471 Sweetbay Dr
- Garrett Plan at The Pier South
- Brentwood Plan at The Pier South
- 727 Beautyberry Way
- 726 Beautyberry Way
- Stockton II Plan at The Pier South
- 723 Beautyberry Way
- 240 Aberlady Dr
- 1613 Muscovy Way
- 1523 Gadwall Way
- 1534 Gadwall Way
- 104 Dillard Hill Dr
- 1921 Shiloh Rd
- 1925 Shiloh Rd
- 100 Timber Ridge Ln
- 201 Oak St
- 201-203 Pine St
- 251 N Clemson Ave Unit 2
- 13060 Clemson Blvd
- 101 White Ln
- 104 Dawson St Unit ID1268050P
- 104 Dawson St Unit ID1268059P
- 8110 Jacobs Rd
- 150 Ligon St Unit 101
- 1412 Harts Ridge Dr
- 705 Harts Cove Way
- 894 Tiger Blvd
