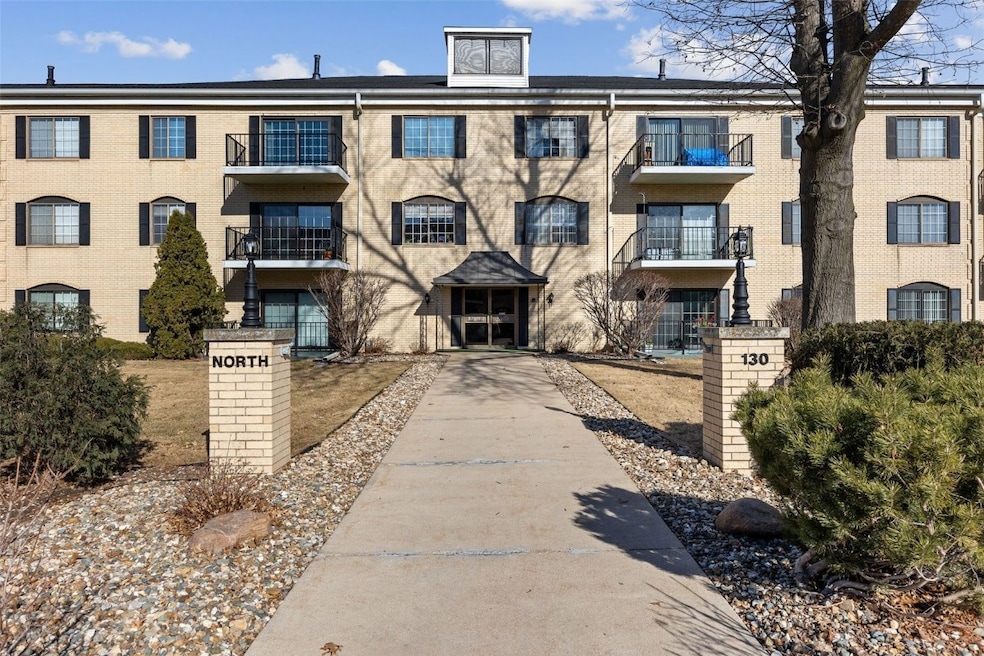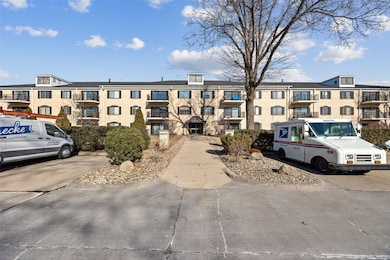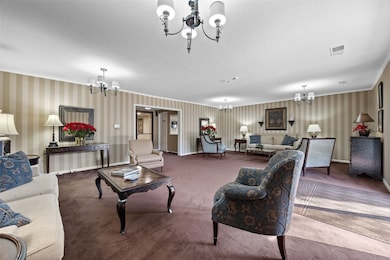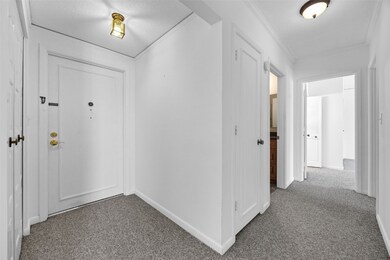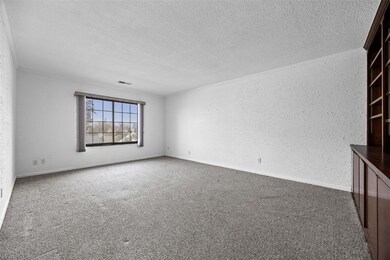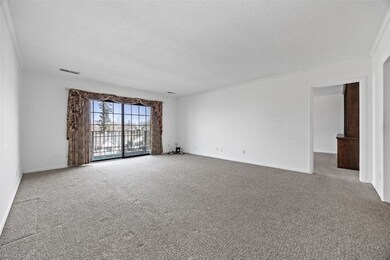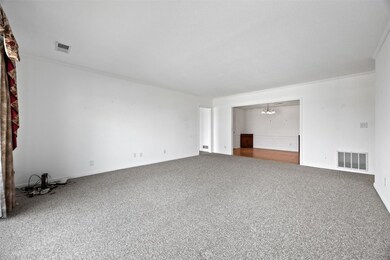130 Thompson Dr SE Unit 214 Cedar Rapids, IA 52403
Estimated payment $1,422/month
Highlights
- Active Adult
- Den
- Subterranean Parking
- Deck
- Formal Dining Room
- Eat-In Kitchen
About This Home
Still want room when you downsize? Consider this 1738 sq ft condo with 2 bdrms, 2 baths plus both a spacious kitchen and a spacious family room, a formal dining room and living room, deck and 2 underground parking spaces in a heated garage. All this is centrally located near Washington High School so it's conveniently located with a huge parking lot for friends and family to visit. It is priced so that you can update to your own taste. This condo is unique in that it has 2 entrances--one into the kitchen for easy grocery shopping and the other into the condo entryway. It is on the 2nd floor conveniently located closest to the elevator. There is a huge walk-in closet off the primary bath and there is built-in shelving in the family room for your treasured pictures, books and memorabilia. This is a 55+ community. No pets. No rentals. Come see today. The Rules and Regs are attached for your convenience. Parking spaces are #'s 11 and 23. HOA covers lawn care, snow removal, water, sewer, trash and IMON basic cable and internet in addition to inside maintenance of common areas including underground heated garage.
Property Details
Home Type
- Condominium
Est. Annual Taxes
- $2,504
Year Built
- Built in 1972
HOA Fees
- $493 Monthly HOA Fees
Parking
- Subterranean Parking
- Heated Garage
- Garage Door Opener
Home Design
- Brick Exterior Construction
- Masonry
Interior Spaces
- 1,738 Sq Ft Home
- 1-Story Property
- Formal Dining Room
- Den
- Intercom
Kitchen
- Eat-In Kitchen
- Range
- Microwave
- Dishwasher
- Disposal
Bedrooms and Bathrooms
- 2 Bedrooms
- Primary Bedroom Upstairs
- 2 Full Bathrooms
Laundry
- Dryer
- Washer
Outdoor Features
- Deck
Schools
- Trailside Elementary School
- Franklin Middle School
- Washington High School
Utilities
- Forced Air Heating and Cooling System
- Heating System Uses Gas
- Gas Water Heater
Listing and Financial Details
- Assessor Parcel Number 14143-27004-01018
Community Details
Overview
- Active Adult
Pet Policy
- No Pets Allowed
Map
Home Values in the Area
Average Home Value in this Area
Tax History
| Year | Tax Paid | Tax Assessment Tax Assessment Total Assessment is a certain percentage of the fair market value that is determined by local assessors to be the total taxable value of land and additions on the property. | Land | Improvement |
|---|---|---|---|---|
| 2025 | $2,318 | $160,300 | $19,000 | $141,300 |
| 2024 | $2,808 | $148,500 | $19,000 | $129,500 |
| 2023 | $2,808 | $148,500 | $19,000 | $129,500 |
| 2022 | $2,756 | $142,000 | $19,000 | $123,000 |
| 2021 | $2,948 | $142,000 | $19,000 | $123,000 |
| 2020 | $2,948 | $142,200 | $14,000 | $128,200 |
| 2019 | $2,512 | $125,100 | $14,000 | $111,100 |
| 2018 | $2,312 | $125,100 | $14,000 | $111,100 |
| 2017 | $2,371 | $112,700 | $6,000 | $106,700 |
| 2016 | $2,371 | $111,600 | $6,000 | $105,600 |
| 2015 | $2,383 | $111,957 | $6,000 | $105,957 |
| 2014 | $2,198 | $111,957 | $6,000 | $105,957 |
| 2013 | $2,074 | $111,957 | $6,000 | $105,957 |
Property History
| Date | Event | Price | List to Sale | Price per Sq Ft | Prior Sale |
|---|---|---|---|---|---|
| 09/06/2025 09/06/25 | For Sale | $137,500 | 0.0% | $79 / Sq Ft | |
| 08/18/2025 08/18/25 | Pending | -- | -- | -- | |
| 08/03/2025 08/03/25 | Price Changed | $137,500 | -6.8% | $79 / Sq Ft | |
| 05/05/2025 05/05/25 | Price Changed | $147,500 | -6.3% | $85 / Sq Ft | |
| 03/23/2025 03/23/25 | Price Changed | $157,500 | -4.5% | $91 / Sq Ft | |
| 02/10/2025 02/10/25 | For Sale | $165,000 | +39.8% | $95 / Sq Ft | |
| 01/20/2016 01/20/16 | Sold | $118,000 | -12.5% | $68 / Sq Ft | View Prior Sale |
| 12/03/2015 12/03/15 | Pending | -- | -- | -- | |
| 08/09/2015 08/09/15 | For Sale | $134,900 | -- | $78 / Sq Ft |
Purchase History
| Date | Type | Sale Price | Title Company |
|---|---|---|---|
| Warranty Deed | -- | None Available | |
| Corporate Deed | $114,500 | None Available |
Source: Cedar Rapids Area Association of REALTORS®
MLS Number: 2500246
APN: 14143-27004-01018
- 130 Thompson Dr SE Unit 320
- 100 Thompson Dr SE Unit 320
- 100 Thompson Dr SE Unit 212
- 150 Thompson Dr SE Unit 202
- 2321 1st Ave SE
- 127 24th Street Dr SE
- 2222 1st Ave NE Unit 107
- 2222 1st Ave NE
- 2222 1st Ave NE Unit 305
- 2222 1st Ave NE Unit 507
- 2222 1st Ave NE Unit 504
- 2135 1st Ave SE Unit 115
- 2135 1st Ave SE
- 2135 1st Ave SE Unit 121
- 2135 1st Ave SE Unit 215
- 2135 1st Ave SE Unit 217
- 2131 1st Ave SE Unit 310
- 2424 A Ave NE
- 190 Cottage Grove Ave SE Unit 104
- 190 Cottage Grove Ave SE Unit 108
- 2026 1st Ave NE
- 1953 1st Ave SE Unit 202
- 330-340 29th St SE
- 1820 A Ave NE
- 210 32nd St NE
- 1569 1st Ave SE Unit 4
- 1537 1st Ave SE
- 1516 C Ave NE
- 255 38th Street Dr SE
- 1400 2nd Ave SW
- 1311-1317 Oakland Rd NE
- 205 40th Street Dr SE
- 140 40th Street Dr SE
- 3010 Center Point Rd NE
- 1420 Sierra Dr NE
- 1420 Sierra Dr NE
- 921 Old Marion Rd NE
- 906 10th St SE
- 1220 Sierra Dr NE
- 903 38th St SE
