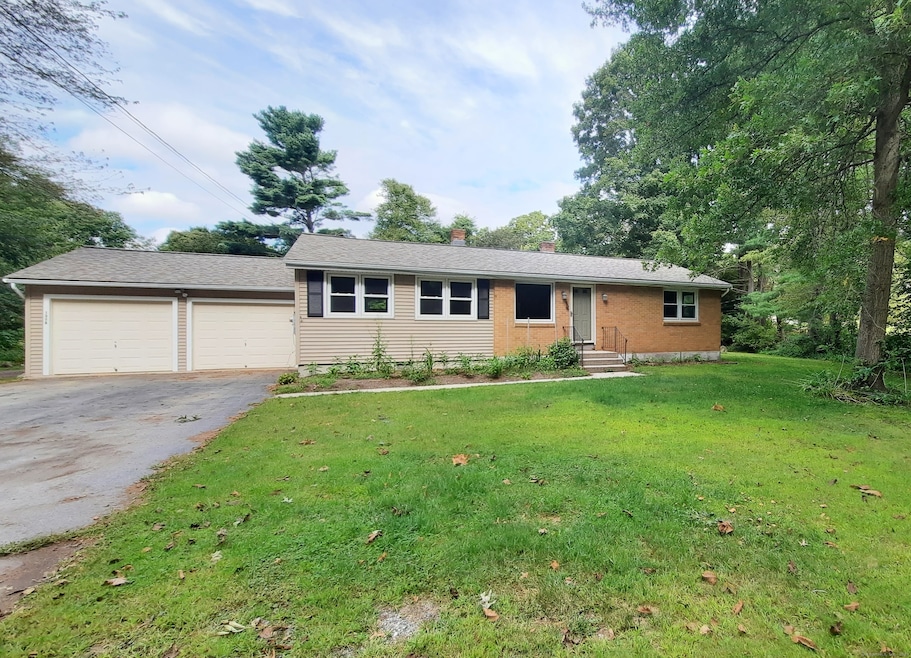130 Tripp Rd Woodstock, CT 06281
Estimated payment $2,123/month
Highlights
- Barn
- Ranch Style House
- Thermal Windows
- Deck
- Attic
- Garden
About This Home
Great location in South Woodstock, if being close to town is important. Live comfortably in this 2 bedroom, one bath ranch with the addition that adds a great room with access to the 2 car garage. The lower level has potential for another finished room. The windows and siding were replace about 15 years ago, and the roof is one year old. The rear deck is small, but private, and the yard is level. The barn/shop on the other side of the fence is included with the property. It has it's own electric, and heat source. Currently, 130 and 120 Tripp Road have the same owner, and an agreement will need to be made with the rear boundary, as the lean-to shed addition to the barn is beyond the property line.
Home Details
Home Type
- Single Family
Est. Annual Taxes
- $3,869
Year Built
- Built in 1963
Lot Details
- 0.5 Acre Lot
- Level Lot
- Garden
Home Design
- Ranch Style House
- Concrete Foundation
- Frame Construction
- Asphalt Shingled Roof
- Vinyl Siding
Interior Spaces
- 1,222 Sq Ft Home
- Ceiling Fan
- Thermal Windows
- Attic or Crawl Hatchway Insulated
Kitchen
- Oven or Range
- Dishwasher
Bedrooms and Bathrooms
- 2 Bedrooms
- 1 Full Bathroom
Laundry
- Laundry on lower level
- Dryer
- Washer
Unfinished Basement
- Basement Fills Entire Space Under The House
- Interior Basement Entry
Parking
- 2 Car Garage
- Parking Deck
- Gravel Driveway
Outdoor Features
- Deck
- Rain Gutters
Schools
- Woodstock Elementary School
Farming
- Barn
Utilities
- Hot Water Heating System
- Heating System Uses Oil
- Hot Water Circulator
- Electric Water Heater
- Fuel Tank Located in Basement
- Cable TV Available
Listing and Financial Details
- Assessor Parcel Number 1738649
Map
Home Values in the Area
Average Home Value in this Area
Tax History
| Year | Tax Paid | Tax Assessment Tax Assessment Total Assessment is a certain percentage of the fair market value that is determined by local assessors to be the total taxable value of land and additions on the property. | Land | Improvement |
|---|---|---|---|---|
| 2024 | $3,652 | $158,500 | $26,600 | $131,900 |
| 2023 | $3,552 | $158,500 | $26,600 | $131,900 |
| 2022 | $3,305 | $158,500 | $26,600 | $131,900 |
| 2021 | $3,629 | $142,300 | $29,400 | $112,900 |
| 2020 | $2,889 | $117,900 | $30,100 | $87,800 |
| 2019 | $2,889 | $117,900 | $30,100 | $87,800 |
| 2018 | $2,889 | $117,900 | $30,100 | $87,800 |
| 2017 | $2,865 | $117,900 | $30,100 | $87,800 |
| 2016 | $2,678 | $111,400 | $33,300 | $78,100 |
| 2015 | $2,602 | $111,400 | $33,300 | $78,100 |
| 2014 | $2,573 | $111,400 | $33,300 | $78,100 |
Property History
| Date | Event | Price | Change | Sq Ft Price |
|---|---|---|---|---|
| 09/16/2025 09/16/25 | Pending | -- | -- | -- |
| 09/10/2025 09/10/25 | For Sale | $338,000 | -- | $277 / Sq Ft |
Purchase History
| Date | Type | Sale Price | Title Company |
|---|---|---|---|
| Warranty Deed | $150,000 | -- |
Mortgage History
| Date | Status | Loan Amount | Loan Type |
|---|---|---|---|
| Open | $108,300 | Stand Alone Refi Refinance Of Original Loan | |
| Closed | $120,000 | Purchase Money Mortgage |
Source: SmartMLS
MLS Number: 24125607
APN: WOOD-006397-000059-000003B
- 39 Grey Fox Landing
- 78 Peake Brook Rd
- 297 Sabin St Unit 12
- 297 Sabin St Unit 6
- 257 Sabin St Unit 23
- 32 Hurlbut St
- 144 Underwood Rd
- 76 S Prospect St
- 117 Woodside St
- 109 Battey St
- 100 Breault St
- 55 Battey St
- 32 Breault St
- 191 Providence St
- 8 High St
- 171 Providence St
- 171 David Cir
- 213 Pomfret St
- 223 Route 169
- 219 Pomfret St







