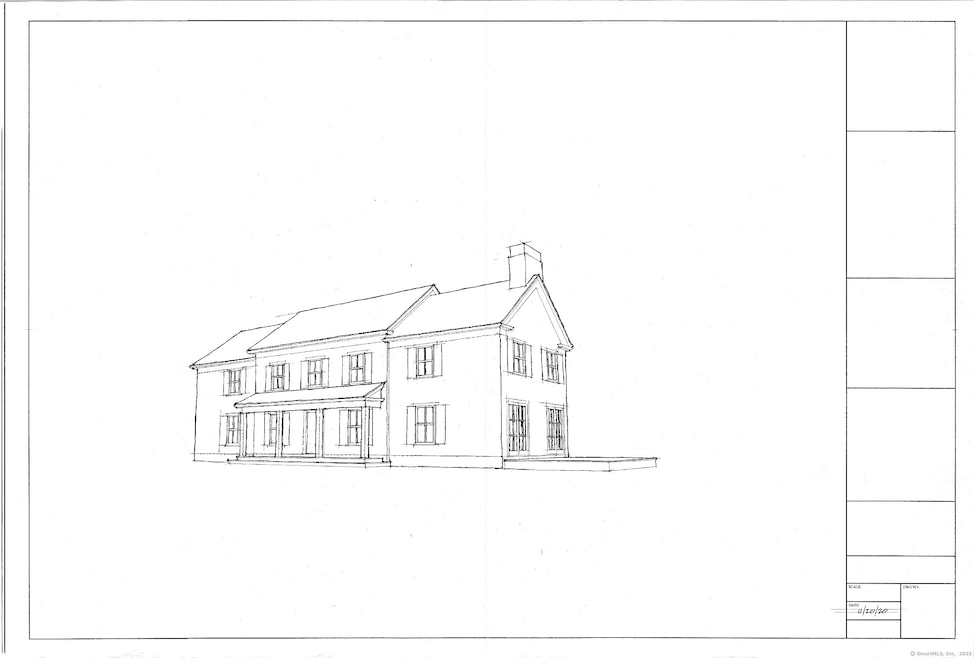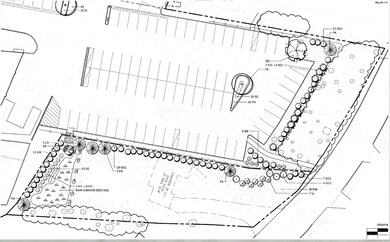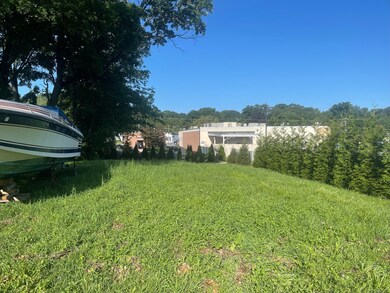
130 Turn of River Rd Stamford, CT 06905
Turn of the River-Newfield NeighborhoodEstimated payment $11,068/month
Highlights
- Property is near public transit
- Attic
- Public Transportation
- Farmhouse Style Home
- 2 Fireplaces
- Central Air
About This Home
Get excited about this stunning modern farmhouse nestled in one of the most desirable areas of Turn of River! Boasting approximately 4,600 square feet of beautifully designed living space, this home blends timeless charm with sleek, modern comforts. Step inside to an open floor plan with soaring 9-foot ceilings and seamless indoor/outdoor flow-perfect for entertaining year-round. The heart of the home features bright, airy living spaces that open onto a private backyard retreat. With 4 spacious bedrooms, including a luxurious primary suite, a private en-suite, and a classic Jack & Jill, there's room for everyone to feel at home. Need more space? A full walk-up attic and a large basement (24' x 46') offer endless possibilities, while the property also allows for a potential Accessory Dwelling Unit-ideal for guests, extended family, or rental income. Enjoy peace of mind with top-tier energy efficiency: hot air fueled by natural gas, a high-efficiency 60-gallon hot water tank, hydro air heating, central A/C, public water and sewer, and a rare 5-star efficiency rating. All of this, just minutes from the Sterling Golf Course, tennis courts, great dining, shopping, and the Merritt Parkway.
Home Details
Home Type
- Single Family
Est. Annual Taxes
- $3,378
Year Built
- Built in 2025
Lot Details
- 0.35 Acre Lot
- Open Lot
- Property is zoned R10
Home Design
- Home to be built
- Farmhouse Style Home
- Modern Architecture
- Concrete Foundation
- Frame Construction
- Asphalt Shingled Roof
- Clap Board Siding
Interior Spaces
- 4,560 Sq Ft Home
- 2 Fireplaces
- Concrete Flooring
Kitchen
- Oven or Range
- Range Hood
- Microwave
- Dishwasher
Bedrooms and Bathrooms
- 4 Bedrooms
Laundry
- Dryer
- Washer
Attic
- Walkup Attic
- Unfinished Attic
Basement
- Basement Fills Entire Space Under The House
- Interior Basement Entry
Location
- Property is near public transit
- Property is near shops
- Property is near a bus stop
- Property is near a golf course
Schools
- Davenport Ridge Elementary School
- Rippowam Middle School
- Stamford High School
Utilities
- Central Air
- Hydro-Air Heating System
- Gas Available at Street
Community Details
- Public Transportation
Listing and Financial Details
- Assessor Parcel Number 333324
Map
Home Values in the Area
Average Home Value in this Area
Tax History
| Year | Tax Paid | Tax Assessment Tax Assessment Total Assessment is a certain percentage of the fair market value that is determined by local assessors to be the total taxable value of land and additions on the property. | Land | Improvement |
|---|---|---|---|---|
| 2025 | $3,378 | $142,760 | $142,760 | $0 |
| 2024 | $3,303 | $142,760 | $142,760 | $0 |
| 2023 | $3,549 | $142,760 | $142,760 | $0 |
| 2022 | $6,762 | $252,870 | $252,870 | $0 |
| 2021 | $6,688 | $252,870 | $252,870 | $0 |
| 2020 | $8,049 | $312,340 | $252,870 | $59,470 |
| 2019 | $8,344 | $323,770 | $264,300 | $59,470 |
| 2018 | $8,036 | $323,770 | $264,300 | $59,470 |
| 2017 | $8,859 | $329,460 | $246,010 | $83,450 |
| 2016 | $8,325 | $329,460 | $246,010 | $83,450 |
| 2015 | $8,108 | $329,460 | $246,010 | $83,450 |
| 2014 | $7,838 | $329,460 | $246,010 | $83,450 |
Property History
| Date | Event | Price | Change | Sq Ft Price |
|---|---|---|---|---|
| 04/25/2025 04/25/25 | For Sale | $1,995,000 | +233.1% | $438 / Sq Ft |
| 04/25/2025 04/25/25 | For Sale | $599,000 | +286.5% | -- |
| 02/06/2023 02/06/23 | Sold | $155,000 | -31.1% | $132 / Sq Ft |
| 08/19/2022 08/19/22 | Pending | -- | -- | -- |
| 03/04/2022 03/04/22 | For Sale | $225,000 | -- | $191 / Sq Ft |
Purchase History
| Date | Type | Sale Price | Title Company |
|---|---|---|---|
| Warranty Deed | -- | None Available | |
| Warranty Deed | -- | None Available | |
| Warranty Deed | -- | None Available | |
| Warranty Deed | -- | None Available | |
| Warranty Deed | $400,000 | -- | |
| Warranty Deed | $400,000 | -- | |
| Warranty Deed | -- | -- | |
| Warranty Deed | -- | -- | |
| Deed | -- | -- |
Mortgage History
| Date | Status | Loan Amount | Loan Type |
|---|---|---|---|
| Previous Owner | $250,000 | New Conventional |
Similar Homes in Stamford, CT
Source: SmartMLS
MLS Number: 24090278
APN: STAM-000002-000000-003373
- 9 the Reserve at Sterling Ridge
- 7 the Reserve at Sterling Ridge
- 3 the Reserve at Sterling Ridge
- 28 Winter St
- 180 Turn of River Rd Unit 14C
- 865 High Ridge Rd Unit 1
- 29 Lancaster Place
- 14 Barmore Dr
- 19 Corn Cake Ln
- 56 Bradley Place
- 20 Wild Horse Rd
- 215 Idlewood Dr
- 534 Pepper Ridge Rd
- 160 Wire Mill Rd
- 60 Redmont Rd
- 27 Emma Rd
- 442 Pepper Ridge Rd
- 72 Little Hill Dr
- 1441 High Ridge Rd
- 25 Wire Mill Rd
- 1011 High Ridge Rd
- 1011 High Ridge Rd
- 18 Bradley Place
- 663 High Ridge Rd
- 1312 Hope St Unit 1
- 693 Den Rd
- 219 Skyview Ln
- 27 Northill St Unit 1G
- 585 Webbs Hill Rd
- 25 Ogden Rd
- 960 Hope St Unit 960 HOPE ST 3A
- 960 Hope St Unit 960 HOPE ST 3A
- 314 Den Rd
- 511 Scofieldtown Rd
- 163 Macgregor Dr
- 18 Terrace Ave
- 21 Kensett Ln
- 43 Camp Ave
- 57 Overbrook Dr
- 203 Hoyt St




