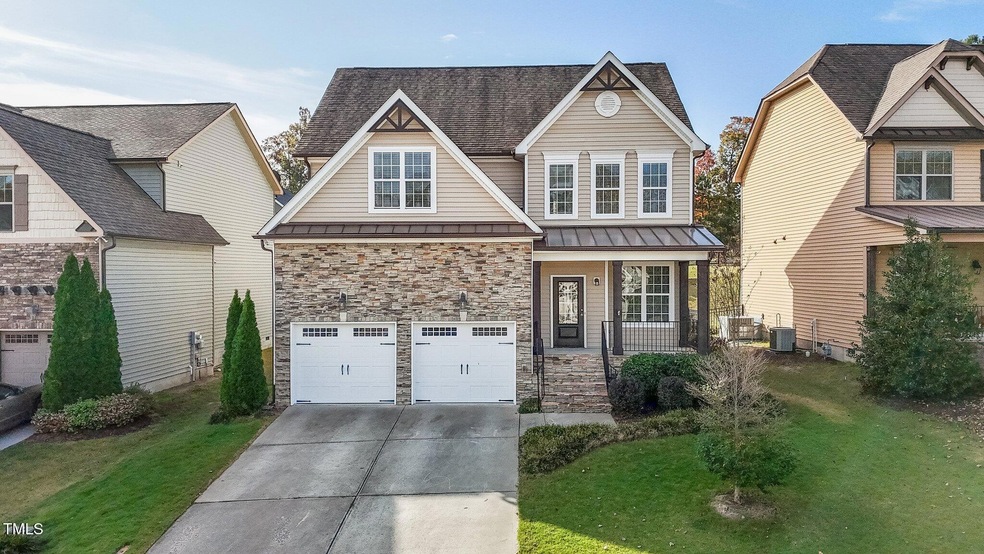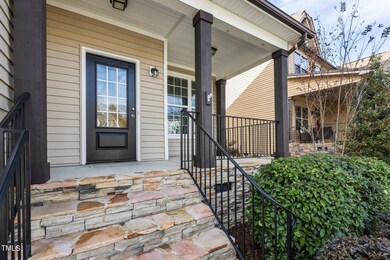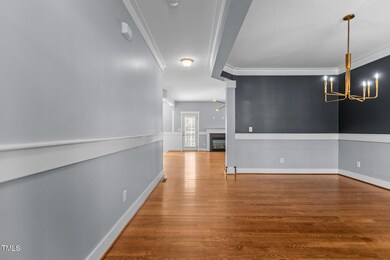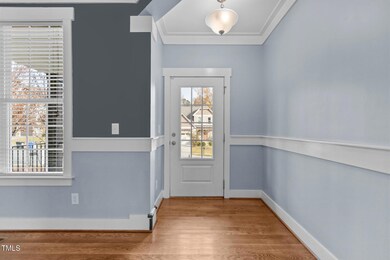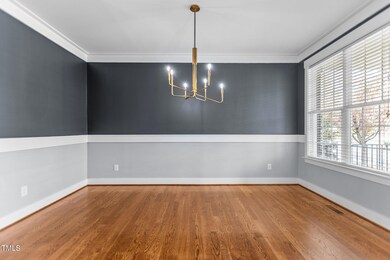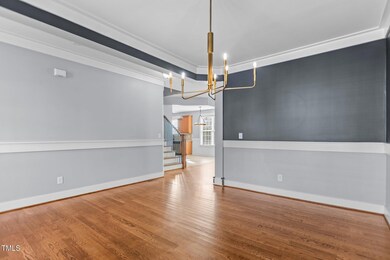
130 Virginia Water Dr Rolesville, NC 27571
Highlights
- Transitional Architecture
- Wood Flooring
- Brick or Stone Mason
- Sanford Creek Elementary School Rated A-
- 2 Car Attached Garage
- Forced Air Heating and Cooling System
About This Home
As of January 2025Welcome to this beautifully maintained two-story home with an open floor plan designed for both entertaining and comfortable daily living.
The main level invites you in with a welcoming foyer, a formal dining room, a spacious family room with a cozy gas fireplace, an eat-in kitchen featuring a center island and breakfast nook and a convenient powder room.
Upstairs, the primary suite provides a private retreat, complemented by three additional bedrooms, including one with a versatile bonus area ideal for an office or playroom.
Step outside to enjoy a covered front porch, a grilling deck, a stamped patio, and a fully fenced yard with a pergola and a serene pond, creating a peaceful space perfect for relaxation or gatherings.
Situated in a community with a pool, this home offers comfort, style, and convenience. With the expansion of nearby shops, additional amenities will soon make this home more desirable.
Don't miss the opportunity to make this wonderful home yours!
Last Agent to Sell the Property
NorthGroup Real Estate, Inc. License #350726 Listed on: 11/15/2024

Last Buyer's Agent
Moon Ryu
Allen Tate/Cary License #350726
Home Details
Home Type
- Single Family
Est. Annual Taxes
- $4,608
Year Built
- Built in 2013
Lot Details
- 6,534 Sq Ft Lot
HOA Fees
- $65 Monthly HOA Fees
Parking
- 2 Car Attached Garage
Home Design
- Transitional Architecture
- Traditional Architecture
- Brick or Stone Mason
- Block Foundation
- Shingle Roof
- Vinyl Siding
- Stone
Interior Spaces
- 2,360 Sq Ft Home
- 2-Story Property
- Basement
- Crawl Space
Flooring
- Wood
- Carpet
- Tile
- Vinyl
Bedrooms and Bathrooms
- 4 Bedrooms
Schools
- Sanford Creek Elementary School
- Rolesville Middle School
- Rolesville High School
Utilities
- Forced Air Heating and Cooling System
- Heating System Uses Natural Gas
- Heat Pump System
Community Details
- Association fees include ground maintenance
- Elite Management Association, Phone Number (919) 233-7660
- Carlton Pointe Subdivision
Listing and Financial Details
- Assessor Parcel Number 1758559797
Ownership History
Purchase Details
Home Financials for this Owner
Home Financials are based on the most recent Mortgage that was taken out on this home.Purchase Details
Home Financials for this Owner
Home Financials are based on the most recent Mortgage that was taken out on this home.Purchase Details
Home Financials for this Owner
Home Financials are based on the most recent Mortgage that was taken out on this home.Purchase Details
Home Financials for this Owner
Home Financials are based on the most recent Mortgage that was taken out on this home.Purchase Details
Home Financials for this Owner
Home Financials are based on the most recent Mortgage that was taken out on this home.Similar Homes in Rolesville, NC
Home Values in the Area
Average Home Value in this Area
Purchase History
| Date | Type | Sale Price | Title Company |
|---|---|---|---|
| Warranty Deed | $465,000 | None Listed On Document | |
| Warranty Deed | $465,000 | None Listed On Document | |
| Warranty Deed | $465,000 | Murphy Law Pllc | |
| Warranty Deed | $290,000 | None Available | |
| Warranty Deed | -- | None Available | |
| Warranty Deed | -- | None Available |
Mortgage History
| Date | Status | Loan Amount | Loan Type |
|---|---|---|---|
| Open | $348,750 | New Conventional | |
| Closed | $348,750 | New Conventional | |
| Previous Owner | $340,000 | New Conventional | |
| Previous Owner | $278,289 | FHA | |
| Previous Owner | $279,102 | FHA | |
| Previous Owner | $284,648 | FHA | |
| Previous Owner | $203,000 | New Conventional | |
| Previous Owner | $185,000 | New Conventional | |
| Previous Owner | $23,100 | Credit Line Revolving | |
| Previous Owner | $185,000 | New Conventional |
Property History
| Date | Event | Price | Change | Sq Ft Price |
|---|---|---|---|---|
| 07/20/2025 07/20/25 | Pending | -- | -- | -- |
| 06/19/2025 06/19/25 | Price Changed | $455,000 | -3.2% | $193 / Sq Ft |
| 06/03/2025 06/03/25 | For Sale | $470,000 | +1.1% | $199 / Sq Ft |
| 01/09/2025 01/09/25 | Sold | $465,000 | -6.8% | $197 / Sq Ft |
| 12/16/2024 12/16/24 | Pending | -- | -- | -- |
| 12/05/2024 12/05/24 | Price Changed | $499,000 | -3.1% | $211 / Sq Ft |
| 11/15/2024 11/15/24 | For Sale | $515,000 | +10.8% | $218 / Sq Ft |
| 12/15/2023 12/15/23 | Off Market | $465,000 | -- | -- |
| 02/16/2022 02/16/22 | Sold | $465,000 | +5.7% | $196 / Sq Ft |
| 01/14/2022 01/14/22 | Pending | -- | -- | -- |
| 01/13/2022 01/13/22 | For Sale | $439,900 | -- | $186 / Sq Ft |
Tax History Compared to Growth
Tax History
| Year | Tax Paid | Tax Assessment Tax Assessment Total Assessment is a certain percentage of the fair market value that is determined by local assessors to be the total taxable value of land and additions on the property. | Land | Improvement |
|---|---|---|---|---|
| 2024 | $4,908 | $502,200 | $80,000 | $422,200 |
| 2023 | $3,706 | $330,003 | $68,000 | $262,003 |
| 2022 | $3,582 | $330,003 | $68,000 | $262,003 |
| 2021 | $3,782 | $330,003 | $68,000 | $262,003 |
| 2020 | $3,518 | $330,003 | $68,000 | $262,003 |
| 2019 | $3,579 | $274,401 | $54,000 | $220,401 |
| 2018 | $3,133 | $274,401 | $54,000 | $220,401 |
| 2017 | $3,025 | $274,401 | $54,000 | $220,401 |
| 2016 | $2,985 | $274,401 | $54,000 | $220,401 |
| 2015 | $2,886 | $271,785 | $55,000 | $216,785 |
| 2014 | $2,787 | $271,785 | $55,000 | $216,785 |
Agents Affiliated with this Home
-
M
Seller's Agent in 2025
Moon Ryu
NorthGroup Real Estate, Inc.
-
R
Buyer's Agent in 2025
Renee Hillman
EXP Realty LLC
-
A
Seller's Agent in 2022
Ashley Wilson DeWeese
Keller Williams Legacy
-
S
Buyer's Agent in 2022
Steven Norris
EXP Realty LLC
Map
Source: Doorify MLS
MLS Number: 10063446
APN: 1758.11-55-9797-000
- 615 Prides Crossing
- 205 Virginia Water Dr
- 237 Bendemeer Ln
- 709 Jamescroft Way
- 707 Jamescroft Way
- 324 Bendemeer Ln
- 703 Jamescroft Way
- 610 Marshskip Way
- 608 Marshskip Way
- 407 Bendemeer Ln
- 607 Marshskip Way
- 609 Marshskip Way
- 509 Excelsior Ct
- 507 Excelsior Ct
- 604 Doddington Dr
- 921 Shefford Town Dr
- 408 Froyle Ct
- 303 Middleham Dr
- 503 Bendemeer Ln
- 8182 Louisburg Rd
