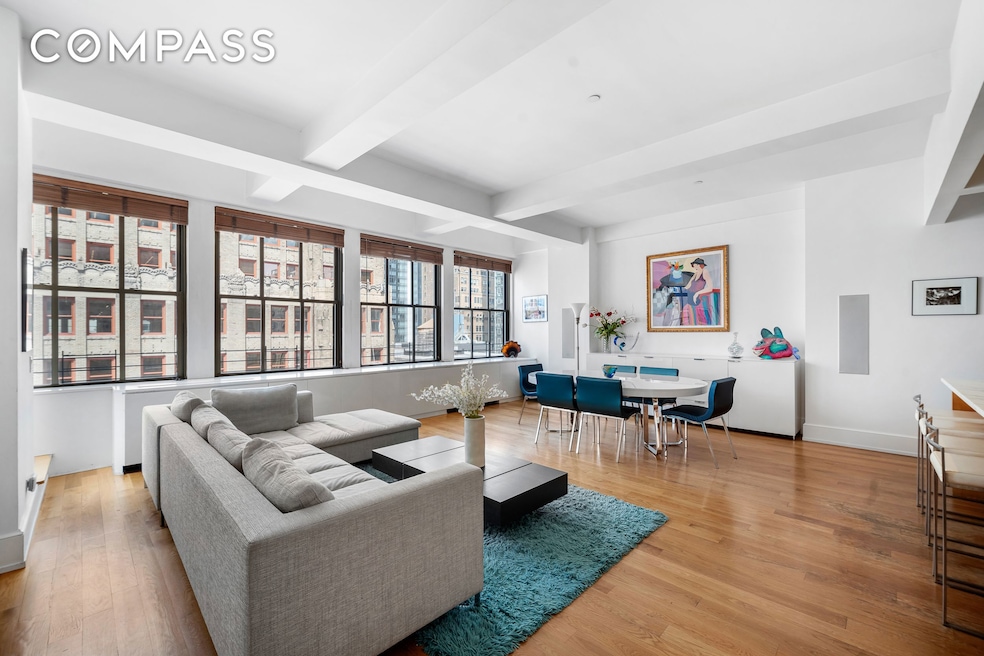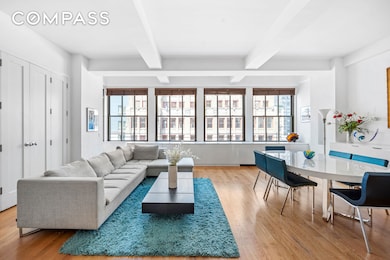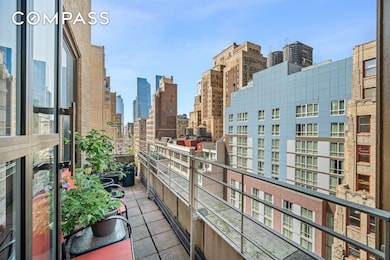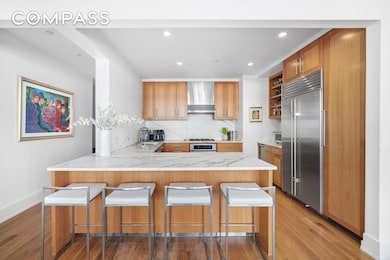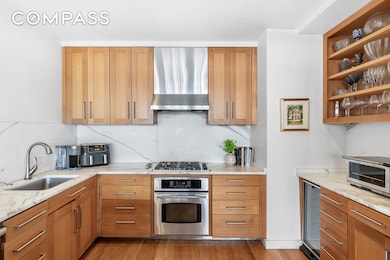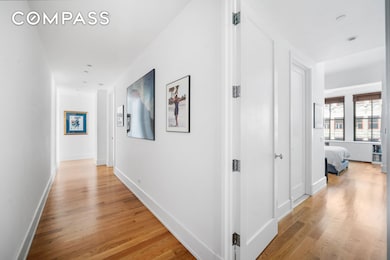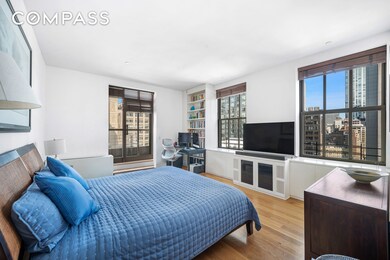130 W 30th St Unit 16A New York, NY 10001
NoMad NeighborhoodEstimated payment $17,176/month
Highlights
- Doorman
- 3-minute walk to 28 Street (1,2 Line)
- Terrace
- P.S. 33 Chelsea Prep Rated A
- City View
- 4-minute walk to Greeley Square Park
About This Home
Discover loft-like living in the heart of Chelsea in this expansive three-bedroom, three-and-a-half-bathroom condominium featuring three en suite bedrooms, two private terraces and a wealth of designer details in a luxurious landmarked building surrounded by the city s best attractions. Inside this sprawling 2,256-square-foot home, 11-foot-tall beamed ceilings soar above oak hardwood floors and oversized casement windows along the northern and eastern exposures. A gracious foyer flanked by a coat closet and powder room makes a warm welcome. Ahead, the open-plan living room offers a generous footprint for seating and dining areas alongside dramatic city views, while indoor-outdoor living awaits on the adjacent terrace the perfect destination for morning coffee or after-dinner drinks. Chefs will feel right at home in the open kitchen, where white oak cabinetry and Calacatta marble surround a fleet of upscale stainless steel appliances. The home s three bedroom suites are tucked down a private hall for optimal peace and privacy. At the end of the hall, explore the corner owner s retreat featuring a king-size bedroom that opens to its own private terrace. Two closets, including a windowed custom walk-in, provide abundant wardrobe storage, while the en suite spa bathroom impresses with a walk-in shower and double vanity surrounded by premium stone and tile finishes. Two spacious and bright secondary suites welcome friends and family with roomy closets and private bathrooms. An in-unit washer-dryer and central air add comfort and convenience to this turnkey Chelsea haven. Named after its famed architect, The Cass Gilbert is a 1927 New York City landmark featuring gorgeous Assyrian-style terra-cotta panels and a striking setback silhouette. Originally constructed to provide office space and showrooms for the city s fur district, the historic masterpiece was converted to condominium use in 2003. Today, residents of the pet-friendly enclave enjoy daily doorman/concierge service and a video security system. Located at the intersection of Chelsea, NoMad and the Flatiron District, this home is surrounded by the city s best shopping, dining and entertainment. Art lovers will appreciate the proximity to FIT, the Theater District and the Chelsea Arts District, and foodies will enjoy immediate access to Trader Joe s, Fairway, Eataly, Whole Foods and numerous Michelin-starred restaurants. Meanwhile, Madison Square Garden, Madison Square Park, Bryant Park, The High Line and Chelsea Piers put world-class recreation and entertainment within easy reach. Abundant transportation options from this central district include B/D/F/M, N/Q/R/W, 1/2/3, A/C/E and PATH trains, excellent bus services and CitiBike stations. Advertised taxes are including the Condominium Property Tax Abatement for owner's primary residence. Capital assessment of $1,000.75/mo. and special assessment of $1,564.52/mo.
Property Details
Home Type
- Condominium
Est. Annual Taxes
- $47,996
Interior Spaces
- 2,256 Sq Ft Home
- City Views
Bedrooms and Bathrooms
- 3 Bedrooms
- Walk-In Closet
Outdoor Features
- Terrace
Community Details
Overview
- Chelsea Community
Amenities
- Doorman
- Elevator
Pet Policy
- Pets Allowed
Map
Home Values in the Area
Average Home Value in this Area
Tax History
| Year | Tax Paid | Tax Assessment Tax Assessment Total Assessment is a certain percentage of the fair market value that is determined by local assessors to be the total taxable value of land and additions on the property. | Land | Improvement |
|---|---|---|---|---|
| 2025 | $47,996 | $398,579 | $72,379 | $326,200 |
| 2024 | $47,996 | $383,909 | $72,379 | $311,530 |
| 2023 | $42,568 | $425,073 | $72,379 | $352,694 |
| 2022 | $42,863 | $432,803 | $72,379 | $360,424 |
| 2021 | $48,790 | $397,734 | $72,379 | $325,355 |
| 2020 | $42,116 | $440,536 | $72,379 | $368,157 |
| 2019 | $40,841 | $430,632 | $72,379 | $358,253 |
| 2018 | $49,927 | $504,823 | $72,379 | $432,444 |
| 2017 | $45,894 | $408,254 | $72,379 | $335,875 |
| 2016 | $45,421 | $407,783 | $72,379 | $335,404 |
| 2015 | $16,379 | $409,991 | $72,379 | $337,612 |
| 2014 | $16,379 | $386,059 | $72,379 | $313,680 |
Property History
| Date | Event | Price | List to Sale | Price per Sq Ft |
|---|---|---|---|---|
| 11/05/2025 11/05/25 | Price Changed | $2,495,000 | -9.3% | $1,106 / Sq Ft |
| 10/07/2025 10/07/25 | Price Changed | $2,750,000 | -5.2% | $1,219 / Sq Ft |
| 09/07/2025 09/07/25 | Price Changed | $2,900,000 | -6.3% | $1,285 / Sq Ft |
| 09/04/2025 09/04/25 | For Sale | $3,095,000 | 0.0% | $1,372 / Sq Ft |
| 09/04/2025 09/04/25 | Off Market | $3,095,000 | -- | -- |
| 08/28/2025 08/28/25 | For Sale | $3,095,000 | 0.0% | $1,372 / Sq Ft |
| 08/28/2025 08/28/25 | Off Market | $3,095,000 | -- | -- |
| 08/21/2025 08/21/25 | For Sale | $3,095,000 | 0.0% | $1,372 / Sq Ft |
| 08/21/2025 08/21/25 | Off Market | $3,095,000 | -- | -- |
| 08/07/2025 08/07/25 | For Sale | $3,095,000 | 0.0% | $1,372 / Sq Ft |
| 08/07/2025 08/07/25 | Off Market | $3,095,000 | -- | -- |
| 07/31/2025 07/31/25 | For Sale | $3,095,000 | 0.0% | $1,372 / Sq Ft |
| 07/31/2025 07/31/25 | Off Market | $3,095,000 | -- | -- |
| 07/15/2025 07/15/25 | For Sale | $3,095,000 | 0.0% | $1,372 / Sq Ft |
| 07/15/2025 07/15/25 | Off Market | $3,095,000 | -- | -- |
| 07/08/2025 07/08/25 | For Sale | $3,095,000 | 0.0% | $1,372 / Sq Ft |
| 07/08/2025 07/08/25 | Off Market | $3,095,000 | -- | -- |
| 07/01/2025 07/01/25 | For Sale | $3,095,000 | 0.0% | $1,372 / Sq Ft |
| 07/01/2025 07/01/25 | Off Market | $3,095,000 | -- | -- |
| 06/24/2025 06/24/25 | For Sale | $3,095,000 | 0.0% | $1,372 / Sq Ft |
| 06/24/2025 06/24/25 | Off Market | $3,095,000 | -- | -- |
| 06/13/2025 06/13/25 | For Sale | $3,095,000 | -- | $1,372 / Sq Ft |
Purchase History
| Date | Type | Sale Price | Title Company |
|---|---|---|---|
| Interfamily Deed Transfer | -- | -- | |
| Interfamily Deed Transfer | -- | -- | |
| Deed | $1,680,113 | -- | |
| Deed | $1,680,113 | -- |
Mortgage History
| Date | Status | Loan Amount | Loan Type |
|---|---|---|---|
| Previous Owner | $1,000,000 | Purchase Money Mortgage |
Source: NY State MLS
MLS Number: 11516994
APN: 0805-1043
- 130 W 30th St Unit 3B
- 130 W 30th St Unit 18FL
- 130 W 30th St Unit 4C
- 114 W 29th St Unit 4
- 131 W 28th St Unit 7A
- 111 W 28th St Unit PHB
- 315 7th Ave Unit 3C
- 315 7th Ave Unit 10E
- 315 7th Ave Unit 18D
- 315 7th Ave Unit 5D
- 215 W 28th St Unit 2C
- 215 W 28th St Unit 3F
- 215 W 28th St Unit 12A
- 215 W 28th St Unit 14C
- 215 W 28th St Unit 20B
- 215 W 28th St Unit 17C
- 215 W 28th St Unit 11A
- 291 7th Ave Unit 4
- 1200 Broadway Unit 7B
- 109 W 26th St Unit 8B
- 143 W 30th St Unit 9A
- 100 W 31st St
- 117 W 28th St Unit FL4-ID1467
- 125 W 31st St Unit FL17-ID1649
- 125 W 31st St Unit FL22-ID1650
- 50 W 30th St Unit 801
- 50 W 30th St Unit 1402
- 862 6th Ave Unit ID344509P
- 315 7th Ave Unit 21D
- 315 7th Ave Unit 3-E
- 315 7th Ave Unit 6A
- 315 7th Ave Unit 5C
- 113 W 27th St Unit 3
- 208 W 30th St Unit 501
- 888 6th Ave
- 401 7th Ave Unit FL3-ID1039018P
- 102 W 27th St Unit 26C
- 244 W 29th St Unit FL15-ID2142
- 244 W 29th St Unit FL2-ID2149
- 244 W 29th St Unit FL17-ID2144
