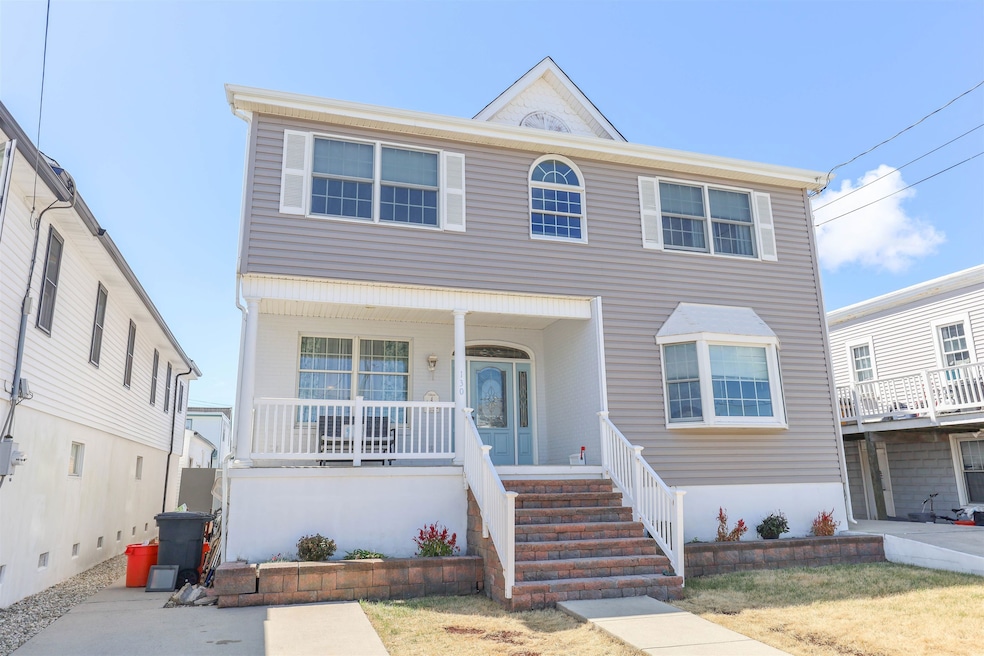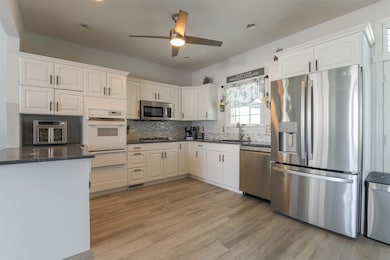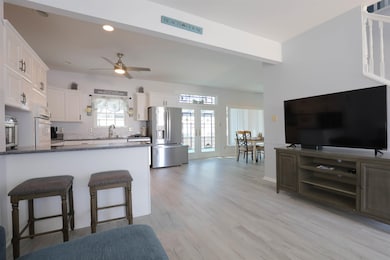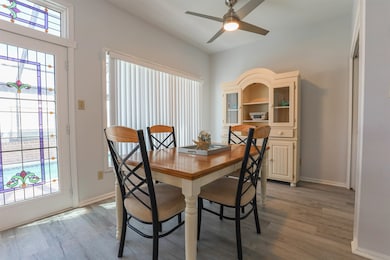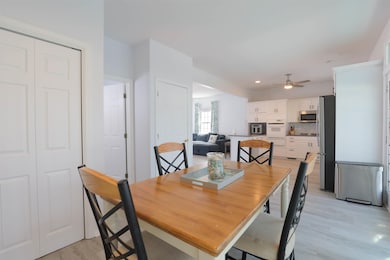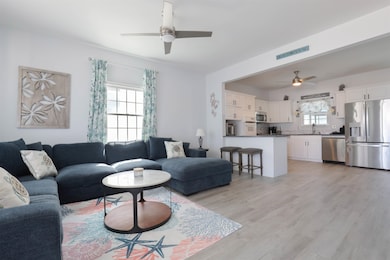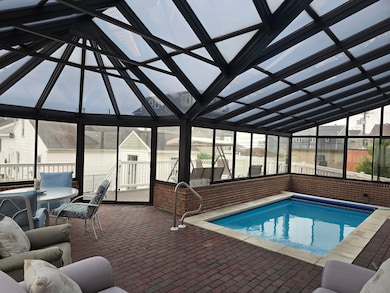130 W 3rd Ave Wildwood, NJ 08260
The Wildwoods NeighborhoodEstimated payment $7,688/month
Highlights
- In Ground Pool
- Island Location
- Main Floor Primary Bedroom
- Property near a bay
- Deck
- Fenced Yard
About This Home
Centrally located near North Wildwood’s shops, restaurants, and so much more, this one-of-a-kind home is designed for entertaining and year-round enjoyment. The stunning solarium opens to a Trex deck with stairs leading to a spacious patio area, storage shed, and a vinyl-enclosed outdoor shower. The main floor offers an open-concept design that seamlessly connects the kitchen, dining, and living areas. The kitchen features abundant cabinetry, a pantry, a breakfast bar with seating, with recent upgrades including quartz countertops, a new refrigerator, and dishwasher. Also on the first level is the primary bedroom suite with a large handicap-accessible bathroom, a convenient laundry area, and a second full bath. The second floor boasts four additional generously sized bedrooms with large closets, a full bathroom, and a linen closet. A versatile lookout area with a pull-out bed provides extra sleeping space or the perfect reading nook. Additional highlights include Heated indoor pool inside a sun-filled solarium, New vinyl plank flooring throughout the home, Large attic with pull-down stairs and extra storage under the rear deck, Charming front brick porch for enjoying the shore breeze, Parking for 3 cars plus a handicap ramp leading to the back deck, New central air unit and new hot water heater.
Home Details
Home Type
- Single Family
Est. Annual Taxes
- $6,866
Year Built
- Built in 1999
Lot Details
- Lot Dimensions are 50 x 100
- Fenced Yard
Home Design
- Vinyl Siding
- Brick Front
Interior Spaces
- 2,780 Sq Ft Home
- 2-Story Property
- Partially Furnished
- Blinds
- Drapes & Rods
- Living Room
- Dining Area
- Storage
- Laminate Flooring
- Crawl Space
- Fire and Smoke Detector
Kitchen
- Eat-In Kitchen
- Self-Cleaning Oven
- Range
- Microwave
- Dishwasher
- Disposal
Bedrooms and Bathrooms
- 5 Bedrooms
- Primary Bedroom on Main
- Walk-In Closet
- 3 Full Bathrooms
Laundry
- Laundry Room
- Dryer
- Washer
Parking
- 3 Car Garage
- Driveway
Pool
- In Ground Pool
- Outdoor Shower
Outdoor Features
- Property near a bay
- Deck
- Enclosed Patio or Porch
- Outdoor Storage
Utilities
- Forced Air Zoned Cooling and Heating System
- Heating System Uses Natural Gas
- Electric Water Heater
- Cable TV Available
Additional Features
- Handicap Accessible
- Island Location
Listing and Financial Details
- Legal Lot and Block 4 / 186
Map
Home Values in the Area
Average Home Value in this Area
Tax History
| Year | Tax Paid | Tax Assessment Tax Assessment Total Assessment is a certain percentage of the fair market value that is determined by local assessors to be the total taxable value of land and additions on the property. | Land | Improvement |
|---|---|---|---|---|
| 2025 | $6,866 | $442,400 | $192,000 | $250,400 |
| 2024 | $6,866 | $442,400 | $192,000 | $250,400 |
| 2023 | $6,720 | $442,400 | $192,000 | $250,400 |
| 2022 | $6,450 | $442,400 | $192,000 | $250,400 |
| 2021 | $4,593 | $442,400 | $192,000 | $250,400 |
| 2020 | $5,977 | $442,400 | $192,000 | $250,400 |
| 2019 | $5,778 | $442,400 | $192,000 | $250,400 |
| 2018 | $5,614 | $442,400 | $192,000 | $250,400 |
| 2017 | $5,495 | $442,400 | $192,000 | $250,400 |
| 2016 | $5,388 | $442,400 | $192,000 | $250,400 |
| 2015 | $4,648 | $412,100 | $200,000 | $212,100 |
| 2014 | $4,537 | $412,100 | $200,000 | $212,100 |
Property History
| Date | Event | Price | List to Sale | Price per Sq Ft | Prior Sale |
|---|---|---|---|---|---|
| 09/08/2025 09/08/25 | Price Changed | $1,350,000 | -6.9% | $486 / Sq Ft | |
| 09/02/2025 09/02/25 | For Sale | $1,450,000 | +157.3% | $522 / Sq Ft | |
| 08/07/2020 08/07/20 | Sold | $563,500 | -2.7% | -- | View Prior Sale |
| 06/29/2020 06/29/20 | Pending | -- | -- | -- | |
| 02/14/2020 02/14/20 | For Sale | $579,000 | -- | -- |
Purchase History
| Date | Type | Sale Price | Title Company |
|---|---|---|---|
| Deed | $563,500 | Surety Title | |
| Interfamily Deed Transfer | -- | -- | |
| Deed | -- | -- |
Mortgage History
| Date | Status | Loan Amount | Loan Type |
|---|---|---|---|
| Open | $400,000 | New Conventional |
Source: Cape May County Association of REALTORS®
MLS Number: 252586
APN: 07-00186-0000-00004
- 113 W 6th Ave
- 115 W 6th Ave
- 125 W 1st Ave
- 301 W 1st Ave
- 110 W Walnut Ave Unit 103
- 113 W Walnut Ave
- 106 W Spruce Ave Unit 205
- 106 W Spruce Ave Unit 101
- 119 E 9th Ave
- 109 E 9th Ave
- 101 W Spruce Ave Unit 106
- 308 E 1st Ave
- 108 E 9th Ave
- 201 W 10th Ave
- 403 Paradise Way Unit 403
- 329 E 4th Ave
- 61 Anglesea Dr Unit 61
- 61 Anglesea Dr
- 333 E 4th Ave
- 413 W Spruce Ave
- 109 Seaview Ct
- 215 E 24th Ave Unit 2
- X3X Maple Ave
- 101 E Oak Ave
- 142 E Youngs Ave Unit ID1309014P
- 425 W Baker Ave Unit 3
- 107 E Taylor Ave
- 5708 Park Blvd Unit 3
- 5708 Park Blvd Unit 2
- 124 W Heather Rd Unit ID1309025P
- 213 E Syracuse Ave
- 3001 Route 9 S
- 102 Teal Rd
- 10 Golf Dr
- 664 Town Bank Rd
- 48 W Greenwood Ave
- 18 Avalon Blvd Unit East
- 220 86th St Unit 1st Floor
- 710 Light House Ave Unit ID1309008P
- 11 Scott Ln
