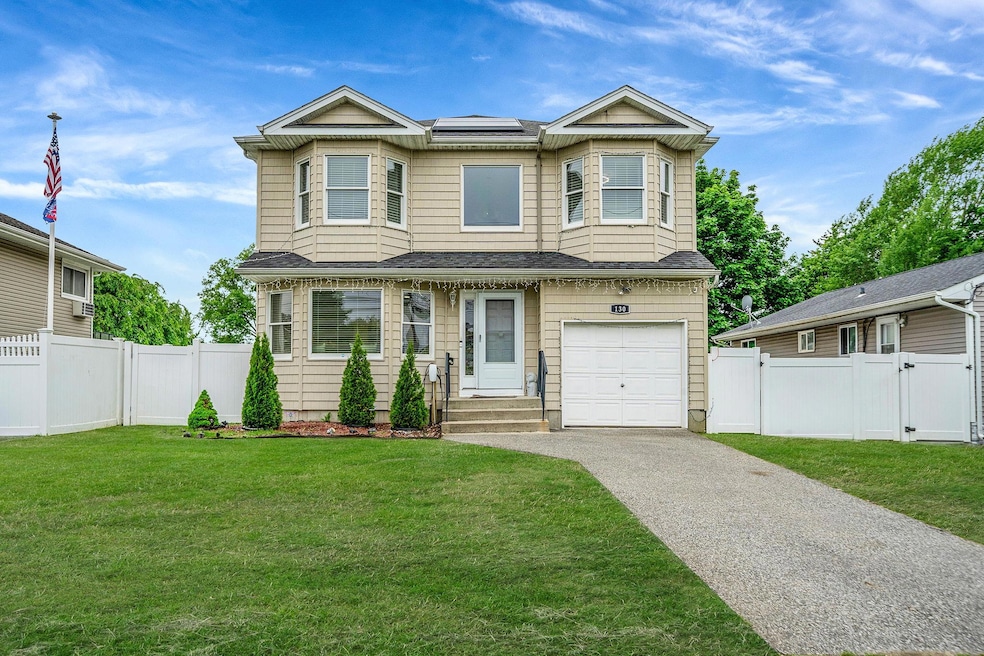
130 W 7th St Deer Park, NY 11729
Deer Park NeighborhoodEstimated payment $5,910/month
Highlights
- Colonial Architecture
- Formal Dining Room
- Forced Air Heating and Cooling System
- Robert Frost Middle School Rated A-
- Stainless Steel Appliances
About This Home
This Post-Modern Colonial Single-Family House Is Located in the Desirable neighbor of Deer Park. The First Floor Features Formal Living Rm, Formal Dining, Great Room, Powder Rm, Eat-in kitchen W/granite countertops, stainless steel appliances & Laundry area Which Completes the First Floor. The Second Floor Features Primary Bedroom with Primary Bath and Walk In closets, Three More Nice Size Bedrooms with One More Bath. Finished Basement Features Full Bathroom, Open Floorplan for Entertainment and Lots of Storage. Nicely Landscaped Property with Fenced Backyard Makes It Perfect for outdoor entertaining and activities. Home is also equipped with Solar Panels. Selling As Is. This home Won't last long...
Listing Agent
Realty Connect USA LLC Brokerage Email: devender@overseasmm.com License #10401283076 Listed on: 05/27/2025

Co-Listing Agent
Realty Connect USA LLC Brokerage Email: devender@overseasmm.com License #40SI0980336
Home Details
Home Type
- Single Family
Est. Annual Taxes
- $15,354
Year Built
- Built in 2008
Lot Details
- 5,000 Sq Ft Lot
Parking
- 1 Car Garage
Home Design
- Colonial Architecture
- Vinyl Siding
Interior Spaces
- 2,086 Sq Ft Home
- Formal Dining Room
- Finished Basement
- Basement Fills Entire Space Under The House
Kitchen
- Gas Oven
- Microwave
- Dishwasher
- Stainless Steel Appliances
Bedrooms and Bathrooms
- 4 Bedrooms
Laundry
- Dryer
- Washer
Schools
- May Moore Primary Elementary School
- Robert Frost Middle School
- Deer Park High School
Utilities
- Forced Air Heating and Cooling System
- Septic Tank
Listing and Financial Details
- Assessor Parcel Number 0100-062-00-04-00-082-000
Map
Home Values in the Area
Average Home Value in this Area
Tax History
| Year | Tax Paid | Tax Assessment Tax Assessment Total Assessment is a certain percentage of the fair market value that is determined by local assessors to be the total taxable value of land and additions on the property. | Land | Improvement |
|---|---|---|---|---|
| 2024 | $15,354 | $4,530 | $200 | $4,330 |
| 2023 | $15,354 | $4,530 | $200 | $4,330 |
| 2022 | $12,032 | $4,530 | $200 | $4,330 |
| 2021 | $12,032 | $4,530 | $200 | $4,330 |
| 2020 | $12,994 | $4,530 | $200 | $4,330 |
| 2019 | $12,994 | $0 | $0 | $0 |
| 2018 | $12,239 | $4,530 | $200 | $4,330 |
| 2017 | $12,239 | $4,530 | $200 | $4,330 |
| 2016 | $12,168 | $4,530 | $200 | $4,330 |
| 2015 | -- | $4,530 | $200 | $4,330 |
| 2014 | -- | $4,530 | $200 | $4,330 |
Property History
| Date | Event | Price | Change | Sq Ft Price |
|---|---|---|---|---|
| 07/24/2025 07/24/25 | Price Changed | $849,999 | -2.9% | $407 / Sq Ft |
| 06/18/2025 06/18/25 | Price Changed | $875,000 | -2.7% | $419 / Sq Ft |
| 05/27/2025 05/27/25 | For Sale | $899,000 | +60.5% | $431 / Sq Ft |
| 03/18/2021 03/18/21 | Sold | $560,000 | +12.0% | $268 / Sq Ft |
| 01/14/2021 01/14/21 | Pending | -- | -- | -- |
| 12/04/2020 12/04/20 | For Sale | $499,900 | -10.7% | $240 / Sq Ft |
| 12/02/2020 12/02/20 | Off Market | $560,000 | -- | -- |
| 11/17/2020 11/17/20 | For Sale | $499,900 | 0.0% | $240 / Sq Ft |
| 09/24/2020 09/24/20 | Pending | -- | -- | -- |
| 08/07/2020 08/07/20 | For Sale | $499,900 | -- | $240 / Sq Ft |
Purchase History
| Date | Type | Sale Price | Title Company |
|---|---|---|---|
| Deed | $560,000 | None Available | |
| Warranty Deed | $371,273 | None Available | |
| Deed | $500,000 | Richard Chertock | |
| Deed | $140,000 | Thomas B Licari |
Mortgage History
| Date | Status | Loan Amount | Loan Type |
|---|---|---|---|
| Previous Owner | $11,074 | Unknown | |
| Previous Owner | $400,000 | Purchase Money Mortgage |
Similar Homes in Deer Park, NY
Source: OneKey® MLS
MLS Number: 867436
APN: 0100-062-00-04-00-082-000
- 121 W 7th St Unit 1
- 1806 Deer Park Ave Unit 2
- 24 Adams St
- 190 E 3rd St
- 54 Winnecomac Ave
- 122 Erlanger Blvd
- 41 Lucille Ln Unit 7B
- 801 Long Island Ave
- 18 W 22nd St
- 215 Carlls Path
- 1 Golden Ave
- 1-72 Parkcenter Dr
- 355 W 22nd St
- 15 Wilson Ave
- 87 Oak St
- 65 Eastwood Ave Unit EA65
- 766 Nicolls Rd
- 145 Old Country Rd
- 18 Johnson Ave
- 56 Easton Ave Unit 1






