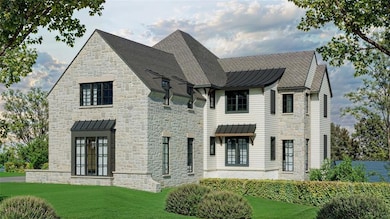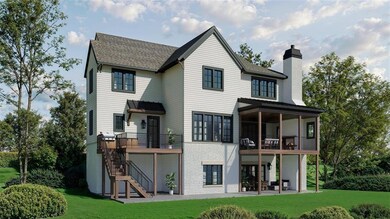130 W Lake Dr Roswell, GA 30075
Estimated payment $12,722/month
Highlights
- Lake Front
- Community Lake
- Family Room with Fireplace
- Mountain Park Elementary School Rated A
- Deck
- Oversized primary bedroom
About This Home
Welcome to Homesite 3 at Little Lake Estates, an exclusive enclave of eight meticulously designed single-family residences.
Surrounded by a tranquil private lake, Little Lake Estates embodies understated luxury, with architectural designs that seamlessly integrate expansive open-concept living with breathtaking outdoor spaces. Soaring 10-foot ceilings on the main level and 9-foot ceilings on both the terrace and secondary levels enhance the sense of volume and flow, creating a home that is as functional as it is beautiful. Experience the essence of Downtown Roswell living, where timeless sophistication meets effortless comfort. Don’t miss the chance to claim your place in this limited collection of extraordinary residences
Home Details
Home Type
- Single Family
Est. Annual Taxes
- $5,068
Year Built
- Built in 2025 | Under Construction
Lot Details
- Lake Front
- Property fronts a private road
- Level Lot
- Private Yard
Parking
- 2 Car Garage
Home Design
- Traditional Architecture
- Brick Exterior Construction
- Brick Foundation
- Composition Roof
- Stone Siding
Interior Spaces
- 2-Story Property
- Ceiling height of 10 feet on the main level
- Entrance Foyer
- Family Room with Fireplace
- 2 Fireplaces
- Breakfast Room
- Formal Dining Room
- Bonus Room
- Screened Porch
- Wood Flooring
- Lake Views
- Unfinished Basement
- Basement Fills Entire Space Under The House
Kitchen
- Open to Family Room
- Eat-In Kitchen
- Walk-In Pantry
- Gas Range
- Dishwasher
- Kitchen Island
- Stone Countertops
Bedrooms and Bathrooms
- Oversized primary bedroom
- Walk-In Closet
- Dual Vanity Sinks in Primary Bathroom
- Separate Shower in Primary Bathroom
Laundry
- Laundry Room
- Laundry on upper level
Outdoor Features
- Deck
- Outdoor Fireplace
Schools
- Roswell North Elementary School
- Crabapple Middle School
- Roswell High School
Utilities
- Central Air
- Heating System Uses Natural Gas
- Cable TV Available
Community Details
- Property has a Home Owners Association
- Little Lake Estates Subdivision
- Community Lake
Listing and Financial Details
- Home warranty included in the sale of the property
Map
Home Values in the Area
Average Home Value in this Area
Tax History
| Year | Tax Paid | Tax Assessment Tax Assessment Total Assessment is a certain percentage of the fair market value that is determined by local assessors to be the total taxable value of land and additions on the property. | Land | Improvement |
|---|---|---|---|---|
| 2025 | $5,068 | $163,200 | $54,160 | $109,040 |
| 2023 | $4,448 | $157,600 | $54,160 | $103,440 |
| 2022 | $4,751 | $142,280 | $34,720 | $107,560 |
| 2021 | $3,831 | $109,040 | $33,840 | $75,200 |
| 2020 | $3,574 | $95,720 | $28,200 | $67,520 |
| 2019 | $3,539 | $94,000 | $27,680 | $66,320 |
| 2018 | $3,105 | $84,960 | $25,880 | $59,080 |
| 2017 | $2,165 | $51,480 | $14,040 | $37,440 |
| 2016 | $2,166 | $51,480 | $14,040 | $37,440 |
| 2015 | $2,189 | $51,480 | $14,040 | $37,440 |
| 2014 | $2,264 | $51,480 | $14,040 | $37,440 |
Property History
| Date | Event | Price | Change | Sq Ft Price |
|---|---|---|---|---|
| 02/13/2025 02/13/25 | For Sale | $2,275,000 | +475.9% | -- |
| 10/29/2020 10/29/20 | Sold | $395,000 | 0.0% | $274 / Sq Ft |
| 09/23/2020 09/23/20 | Pending | -- | -- | -- |
| 09/02/2020 09/02/20 | For Sale | $395,000 | +64.6% | $274 / Sq Ft |
| 02/27/2014 02/27/14 | Sold | $240,000 | -4.0% | $167 / Sq Ft |
| 01/28/2014 01/28/14 | Pending | -- | -- | -- |
| 12/23/2013 12/23/13 | For Sale | $249,900 | -- | $174 / Sq Ft |
Purchase History
| Date | Type | Sale Price | Title Company |
|---|---|---|---|
| Warranty Deed | -- | -- | |
| Warranty Deed | $395,000 | -- | |
| Warranty Deed | $240,000 | -- | |
| Warranty Deed | $206,000 | -- | |
| Deed | $141,000 | -- |
Mortgage History
| Date | Status | Loan Amount | Loan Type |
|---|---|---|---|
| Open | $50,000 | New Conventional | |
| Previous Owner | $355,500 | New Conventional | |
| Previous Owner | $50,000 | Unknown | |
| Previous Owner | $208,000 | New Conventional | |
| Previous Owner | $192,000 | New Conventional | |
| Previous Owner | $23,800 | New Conventional | |
| Previous Owner | $200,777 | FHA | |
| Previous Owner | $206,000 | Stand Alone Second | |
| Previous Owner | $191,000 | No Value Available |
Source: First Multiple Listing Service (FMLS)
MLS Number: 7520439
APN: 22-3341-1227-260-1
- 140 E Lake Dr
- 112 Cherry 0 Cherry St
- 110 Cherry St
- 101 Silverbell Ct
- 12010 Brookfield Club Dr Unit 16
- 115 Russell Rd
- 1460 Lakemist Ct
- 12180 Lonsdale Ln
- 1365 Oakhaven Dr
- 235 Foxley Way
- 1865 Ledieu Rd
- 706 Magnolia Way
- 110 Ansley Way
- 715 Winterwind Way
- 11940 Mountain Laurel Dr Unit 15
- 601 Rocky Creek Point
- 1820 Azalea Springs Trail
- 793 Cardinal Cove
- 506 Magnolia Dr
- 1675 Cox Rd
- 129 Riverchase Dr
- 4239 Glenforest Way NE
- 232 Colemans Bluff Dr
- 933 River Rock Dr
- 923 River Rock Dr
- 353 Knollwood Ln
- 4020 Manor Oak Cir
- 4000 Heatherwood Way
- 315 Dexter Dr
- 6028 Woodcreek Dr
- 4265 Parnell Rd Unit Apartment #2
- 1513 Jones Rd
- 6021 Woodcreek Dr
- 320 Balaban Cir
- 265 Shady Marsh Trail Unit B
- 543 Watercress Dr
- 10565 Shallowford Rd



